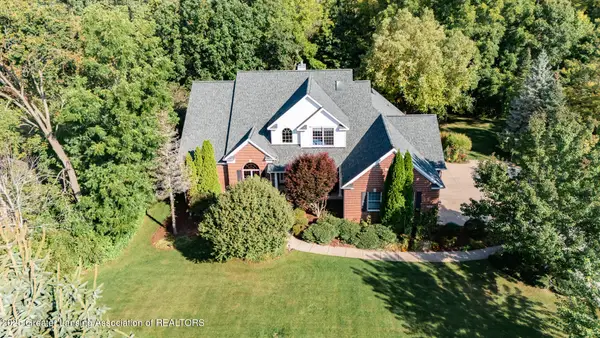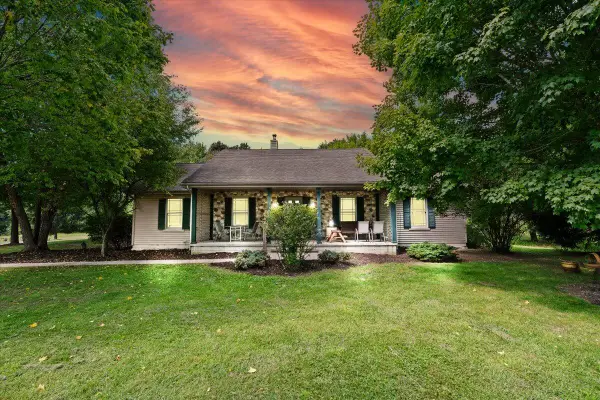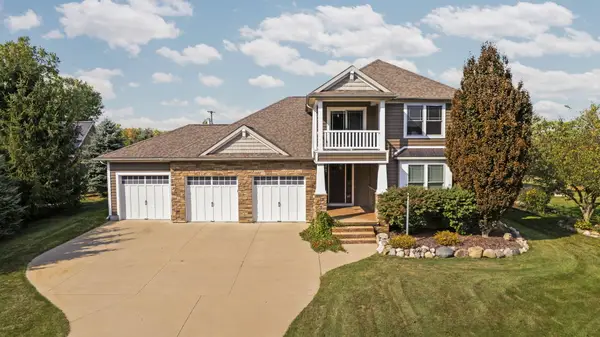526 Red Cedar Boulevard, Williamston, MI 48895
Local realty services provided by:ERA Reardon Realty
526 Red Cedar Boulevard,Williamston, MI 48895
$179,900
- 2 Beds
- 2 Baths
- 1,840 sq. ft.
- Condominium
- Active
Listed by:shelly hall
Office:re/max real estate professionals
MLS#:290586
Source:MI_GLAR
Price summary
- Price:$179,900
- Price per sq. ft.:$90.86
- Monthly HOA dues:$398
About this home
Rare Opportunity in Red Cedar 55+ Cooperative Community - Ranch-Style Condo!
Don't miss this beautiful, sprawling ranch-style condo in the highly sought-after Red Cedar 55+ Adult Cooperative in Williamston! Offering 1,840 sq. ft. of flexible living space, this rarely available unit combines comfort, style, and convenience in a quiet, community-oriented setting.
✨ Interior Highlights:
• 2 potential bedrooms and 2 full bathrooms
• Freshly painted in soft, modern tones
• Newer hardwood flooring and premium LifeProof pet-proof carpet
• Spacious great room with abundant natural light and gleaming hardwoods
• Adjacent 3-season room with peaceful views of a treed yard and open field * Well-appointed kitchen with ample cabinetry, front courtyard views, stainless steel appliances, and a large dining area
* Primary bedroom with ceiling fan and newer carpet
* Main floor full bath with walk-in shower
Lower Level Retreat:
* Ideal for guests or hobbies!
* Open, spacious family room with high-end carpet
* Additional room - perfect for an office, craft room, or guest space
* Second full bathroom
* Outdoor & Community Perks:
* Private entry from a charming deck and courtyard
* 1-car detached garage
* Lovely natural surroundings and quiet community feel
* Secret wooded trail with bridge access to town - a true hidden gem!
Location, Location!
Walk to:
* Downtown Williamston's shops and dining
* Local parks, theater, movie theater, golf courses, and senior center
* D&W Fresh Market, Diederich's Market, and more
Enjoy the best of Williamston living with Class A schools and a vibrant community.
Additional Details:
* This is a Cooperative (not a condo)
* Managed by: Legacy, LLC | Contact: Christina Thomas - (248) 769-7408
* Property taxes are prorated and paid through the cooperative
* City shows taxes as $0 - see attachments for full Co-op Bylaws and financial details
Contact an agent
Home facts
- Year built:1998
- Listing ID #:290586
- Added:44 day(s) ago
- Updated:October 02, 2025 at 03:41 PM
Rooms and interior
- Bedrooms:2
- Total bathrooms:2
- Full bathrooms:2
- Living area:1,840 sq. ft.
Heating and cooling
- Heating:Heating, Hot Water, Natural Gas
Structure and exterior
- Roof:Shingle
- Year built:1998
- Building area:1,840 sq. ft.
Utilities
- Water:Public
- Sewer:Public Sewer
Finances and disclosures
- Price:$179,900
- Price per sq. ft.:$90.86
New listings near 526 Red Cedar Boulevard
- New
 $889,900Active5 beds 6 baths6,051 sq. ft.
$889,900Active5 beds 6 baths6,051 sq. ft.4400 Selwood Court, Williamston, MI 48895
MLS# 291657Listed by: COLDWELL BANKER PROFESSIONALS -OKEMOS - New
 $27,900Active0.2 Acres
$27,900Active0.2 Acres402 Crossman, Williamston, MI 48895
MLS# 291598Listed by: COLDWELL BANKER PROFESSIONALS -OKEMOS - New
 $334,900Active3 beds 3 baths2,532 sq. ft.
$334,900Active3 beds 3 baths2,532 sq. ft.1521 Nottingham Forest Trail, Williamston, MI 48895
MLS# 291592Listed by: COLDWELL BANKER PROFESSIONALS -OKEMOS - New
 $849,000Active3 beds 3 baths1,920 sq. ft.
$849,000Active3 beds 3 baths1,920 sq. ft.1435 Epley Rd Road, Williamston, MI 48895
MLS# 25049218Listed by: WHITETAIL PROPERTIES REAL ESTATE, LLC - New
 $150,000Active8.31 Acres
$150,000Active8.31 Acres0 Linn Road, Williamston, MI 48895
MLS# 291462Listed by: HOWARD HANNA REAL ESTATE EXECUTIVES  $789,000Active4 beds 4 baths4,558 sq. ft.
$789,000Active4 beds 4 baths4,558 sq. ft.2095 Mitchell Road, Williamston, MI 48895
MLS# 25047755Listed by: RE/MAX PLATINUM $469,900Pending3 beds 2 baths1,944 sq. ft.
$469,900Pending3 beds 2 baths1,944 sq. ft.2197 Haslett Road, Williamston, MI 48895
MLS# 291159Listed by: KORI SHOOK & ASSOCIATES $379,900Pending5 beds 2 baths2,226 sq. ft.
$379,900Pending5 beds 2 baths2,226 sq. ft.2260 Milton Road, Williamston, MI 48895
MLS# 25046536Listed by: LAKE MICHIGAN REALTY MGMT $359,800Active4 beds 3 baths3,147 sq. ft.
$359,800Active4 beds 3 baths3,147 sq. ft.6421 Lounsbury Road, Williamston, MI 48895
MLS# 291116Listed by: WHITE PINE SOTHEBY'S INTERNATIONAL REALTY $289,900Active3 beds 2 baths1,867 sq. ft.
$289,900Active3 beds 2 baths1,867 sq. ft.305 E Middle Street, Williamston, MI 48895
MLS# 291065Listed by: COLDWELL BANKER PROFESSIONALS-E.L.
