1205 Skyview Circle Nw, Rochester, MN 55901
Local realty services provided by:ERA Gillespie Real Estate
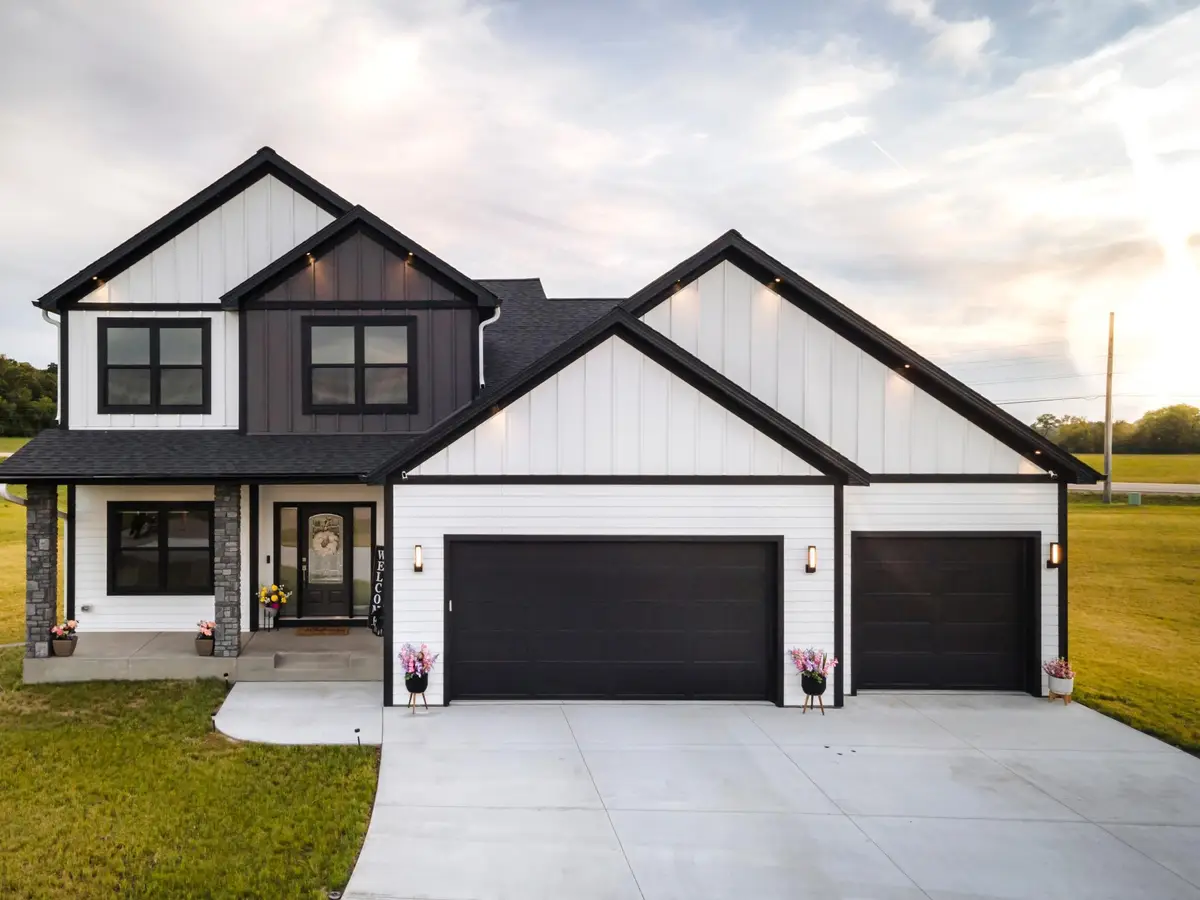
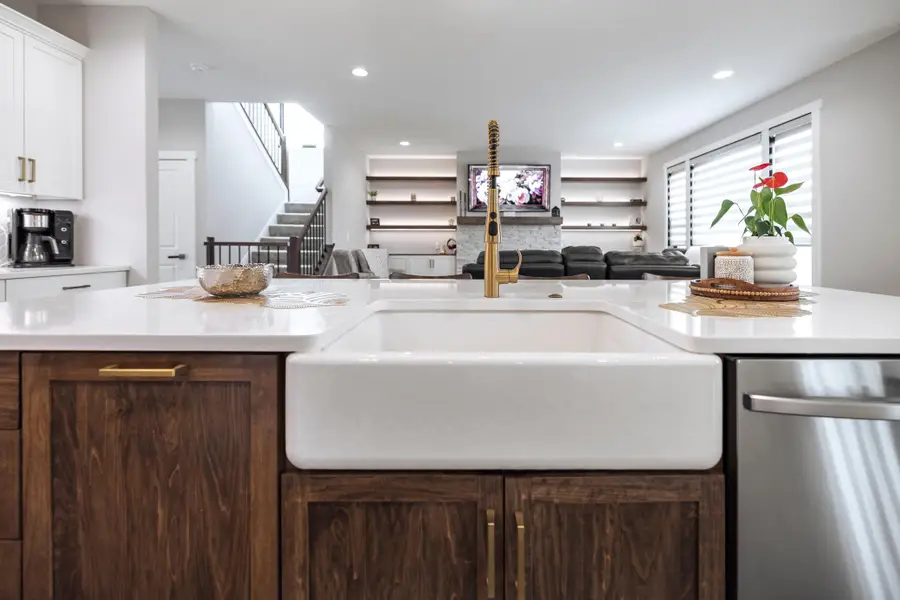
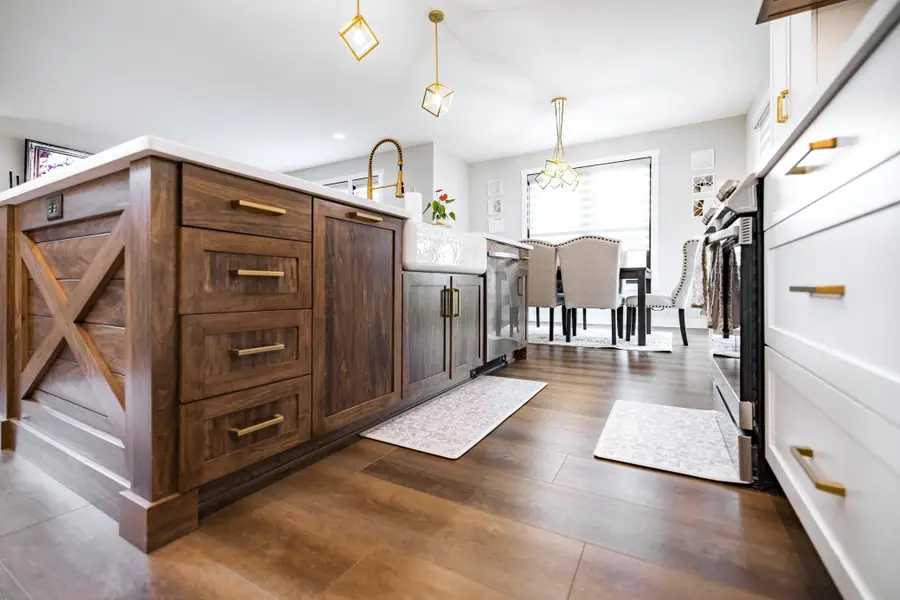
1205 Skyview Circle Nw,Rochester, MN 55901
$789,900
- 4 Beds
- 3 Baths
- 2,459 sq. ft.
- Single family
- Active
Listed by:samir nukic
Office:keller williams premier realty
MLS#:6739739
Source:NSMLS
Price summary
- Price:$789,900
- Price per sq. ft.:$217.6
About this home
LIKE NEW Beautiful and modern two-story home on a 2-acre lot giving you a country feel in the city! Custom-designed home featuring quartz countertops, lvp flooring, and large walk-in pantry. Including an extended & heated garage, in-ground sprinkler system, landscaping, 20 spruce trees, plus much more. Enjoy the cozy main level featuring a gas fireplace, built-in cabinets, floating shelves with integrated lighting, WIFI/ALEXA-controlled Zebra Blinds, and office space/den. Coming in from the garage a beautiful mud room with a bench welcomes you. The center of the show is the kitchen perfect for hosting and entertaining with an endless amount of cabinet space, including a farmhouse sink, gold hardware, backsplash, large center island, and a custom hood vent. Enjoy the beautiful view going up the stairs with an oversized window, modern chandelier, and custom board and batten design. Upstairs 4 beds and 2baths including a spacious master bedroom, master bathroom, and laundry room
Contact an agent
Home facts
- Year built:2023
- Listing Id #:6739739
- Added:482 day(s) ago
- Updated:July 13, 2025 at 12:06 PM
Rooms and interior
- Bedrooms:4
- Total bathrooms:3
- Full bathrooms:2
- Half bathrooms:1
- Living area:2,459 sq. ft.
Heating and cooling
- Cooling:Central Air
- Heating:Fireplace(s), Forced Air
Structure and exterior
- Year built:2023
- Building area:2,459 sq. ft.
- Lot area:2.1 Acres
Schools
- High school:Century
- Middle school:Dakota
- Elementary school:Overland
Utilities
- Water:Well
- Sewer:Septic System Compliant - Yes
Finances and disclosures
- Price:$789,900
- Price per sq. ft.:$217.6
- Tax amount:$1,400 (2024)
New listings near 1205 Skyview Circle Nw
- Open Sun, 1:30 to 3pm
 $795,000Active4 beds 6 baths6,382 sq. ft.
$795,000Active4 beds 6 baths6,382 sq. ft.5470 Saint Mary Drive Nw, Rochester, MN 55901
MLS# 6761409Listed by: EDINA REALTY, INC.  $645,000Pending4 beds 4 baths3,241 sq. ft.
$645,000Pending4 beds 4 baths3,241 sq. ft.1616 Ridge Drive Ne, Rochester, MN 55906
MLS# 6760015Listed by: RE/MAX RESULTS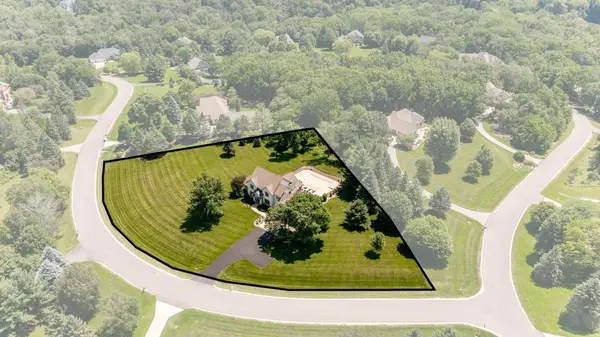 $939,000Pending4 beds 4 baths3,374 sq. ft.
$939,000Pending4 beds 4 baths3,374 sq. ft.160 River Bluff Place Nw, Cascade Twp, MN 55901
MLS# 6747235Listed by: ENGEL & VOLKERS - ROCHESTER- Open Sat, 10 to 11:30am
 $1,398,000Active5 beds 7 baths6,145 sq. ft.
$1,398,000Active5 beds 7 baths6,145 sq. ft.100 River Bluff Place Nw, Rochester, MN 55901
MLS# 6747533Listed by: EDINA REALTY, INC.  $795,000Active4 beds 3 baths3,940 sq. ft.
$795,000Active4 beds 3 baths3,940 sq. ft.6317 Oak Meadow Lane Nw, Rochester, MN 55901
MLS# 6742993Listed by: RE/MAX RESULTS $565,000Pending4 beds 4 baths3,526 sq. ft.
$565,000Pending4 beds 4 baths3,526 sq. ft.5121 Cameron Drive Nw, Cascade Twp, MN 55901
MLS# 6730404Listed by: RE/MAX RESULTS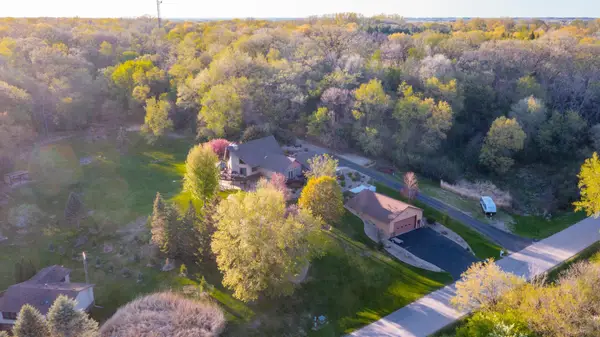 $729,900Active4 beds 4 baths3,440 sq. ft.
$729,900Active4 beds 4 baths3,440 sq. ft.6385 13th Avenue Nw, Rochester, MN 55901
MLS# 6719277Listed by: RE/MAX RESULTS $639,900Active3 beds 3 baths3,139 sq. ft.
$639,900Active3 beds 3 baths3,139 sq. ft.499 73rd Street Nw, Rochester, MN 55901
MLS# 6696974Listed by: RE/MAX RESULTS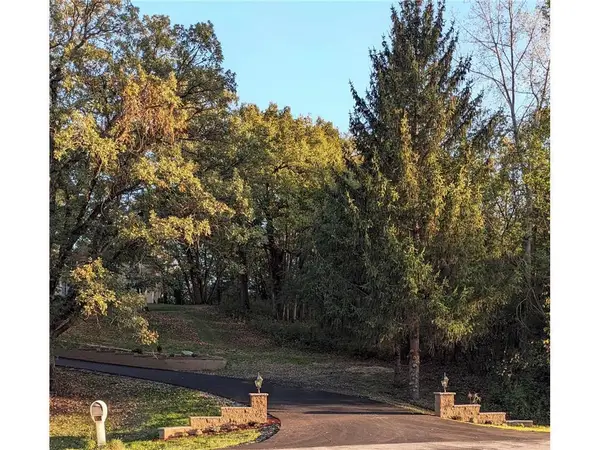 $190,000Active2 Acres
$190,000Active2 AcresXXXX 68th Street Nw, Cascade Twp, MN 55901
MLS# 6684009Listed by: DWELL REALTY GROUP LLC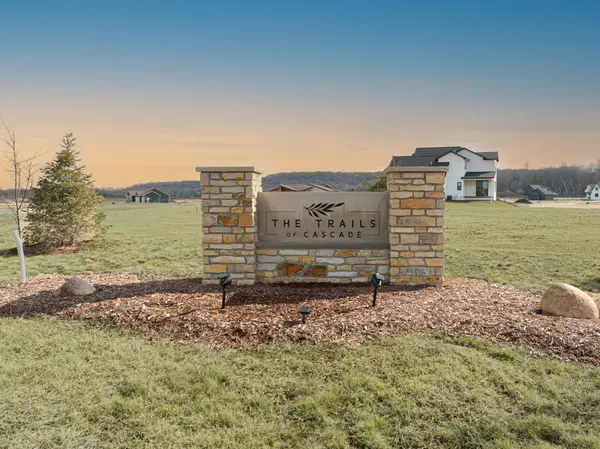 $229,000Active2.11 Acres
$229,000Active2.11 Acres1151 Skypoint Drive Nw, Rochester, MN 55901
MLS# 6677771Listed by: EDINA REALTY, INC.

