10807 Lexington Drive, Eden Prairie, MN 55344
Local realty services provided by:ERA Gillespie Real Estate
10807 Lexington Drive,Eden Prairie, MN 55344
$389,900
- 2 Beds
- 2 Baths
- 1,481 sq. ft.
- Townhouse
- Active
Upcoming open houses
- Sat, Oct 1111:00 am - 01:00 pm
Listed by:beth l andrews
Office:coldwell banker realty
MLS#:6799683
Source:NSMLS
Price summary
- Price:$389,900
- Price per sq. ft.:$263.27
- Monthly HOA dues:$430
About this home
Amazing end-unit in sought-after Hartford Place, the epitome of one-level living. The spacious kitchen is filled with light from a large window and offers a center island, granite counters, tile backsplash, built-in desk, and large pantry with a convenient pass-through to the dining room. The vaulted living room with skylight and cozy gas fireplace flows seamlessly to the four-season porch, where you'll enjoy peaceful views of the preserve. Step outside to the large patio for morning coffee or quiet evenings surrounded by nature. The primary suite includes a tiled 3/4 bath and walk-in closet, while the second bedroom and full bath provide comfort for guests or a home office. Special touches include a sunny laundry room with newer washer and dryer, plus a two-car garage with epoxy floors, built-in shelving, and extra windows. Best of all, the location can't be beat - just a short walk to Eden Prairie Mall, the library, grocery and countless restaurants.
Contact an agent
Home facts
- Year built:1995
- Listing ID #:6799683
- Added:1 day(s) ago
- Updated:October 08, 2025 at 01:43 PM
Rooms and interior
- Bedrooms:2
- Total bathrooms:2
- Full bathrooms:1
- Living area:1,481 sq. ft.
Heating and cooling
- Cooling:Central Air
- Heating:Forced Air
Structure and exterior
- Roof:Asphalt
- Year built:1995
- Building area:1,481 sq. ft.
- Lot area:0.07 Acres
Utilities
- Water:City Water - In Street
- Sewer:City Sewer - In Street
Finances and disclosures
- Price:$389,900
- Price per sq. ft.:$263.27
- Tax amount:$4,500 (2025)
New listings near 10807 Lexington Drive
- New
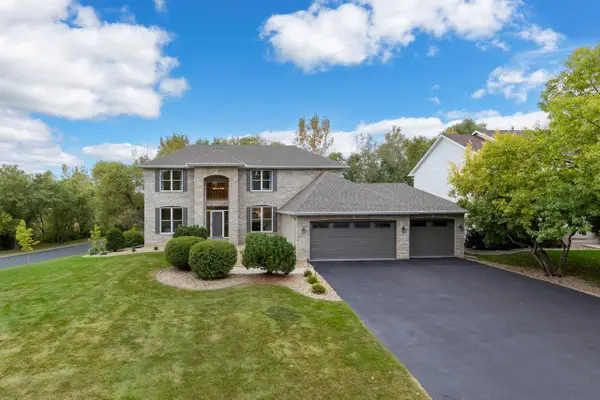 $899,900Active5 beds 4 baths4,551 sq. ft.
$899,900Active5 beds 4 baths4,551 sq. ft.18780 Pathfinder Drive, Eden Prairie, MN 55347
MLS# 6799703Listed by: COLDWELL BANKER REALTY - New
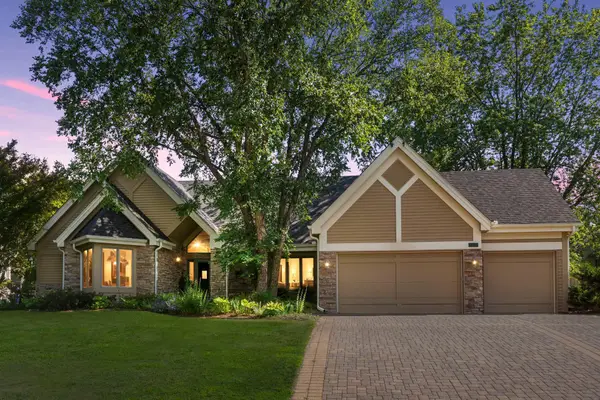 $1,145,000Active4 beds 5 baths5,630 sq. ft.
$1,145,000Active4 beds 5 baths5,630 sq. ft.10509 Purdey Road, Eden Prairie, MN 55347
MLS# 6797775Listed by: RE/MAX ADVANTAGE PLUS - Coming Soon
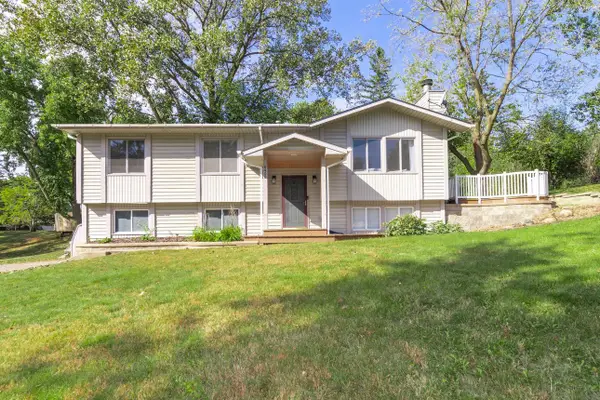 $424,900Coming Soon3 beds 2 baths
$424,900Coming Soon3 beds 2 baths6400 Eden Prairie Road, Eden Prairie, MN 55346
MLS# 6800000Listed by: PEMBERTON RE - Coming SoonOpen Sat, 11am to 2pm
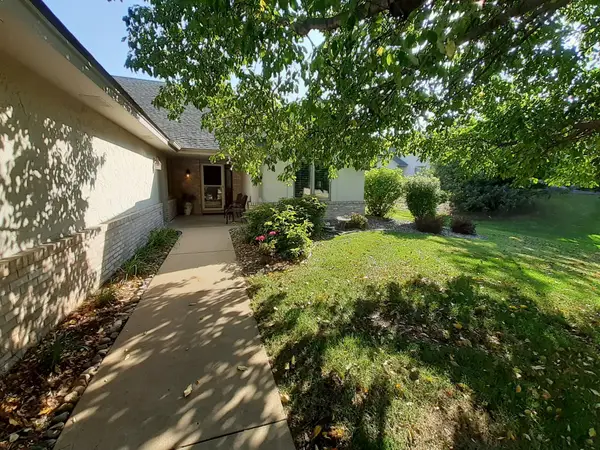 $475,000Coming Soon2 beds 2 baths
$475,000Coming Soon2 beds 2 baths9579 Falcons Way, Eden Prairie, MN 55347
MLS# 6800321Listed by: BRIDGE REALTY, LLC - New
 $1,299,565Active3 beds 3 baths3,705 sq. ft.
$1,299,565Active3 beds 3 baths3,705 sq. ft.9598 Crestwood Terrace, Eden Prairie, MN 55347
MLS# 6799476Listed by: JOHN THOMAS REALTY - Open Sat, 11am to 1pmNew
 $295,000Active3 beds 2 baths1,604 sq. ft.
$295,000Active3 beds 2 baths1,604 sq. ft.9529 Hartford Circle, Eden Prairie, MN 55347
MLS# 6798533Listed by: KELLER WILLIAMS REALTY INTEGRITY - New
 $700,000Active5 beds 4 baths3,364 sq. ft.
$700,000Active5 beds 4 baths3,364 sq. ft.14773 Langdon Place, Eden Prairie, MN 55347
MLS# 6792591Listed by: BRIX REAL ESTATE - New
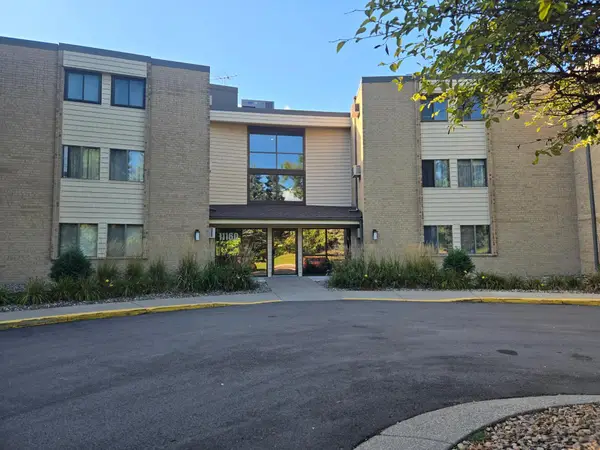 $193,900Active2 beds 2 baths1,050 sq. ft.
$193,900Active2 beds 2 baths1,050 sq. ft.11160 Anderson Lakes Parkway #218, Eden Prairie, MN 55344
MLS# 6796444Listed by: SAVVY AVENUE, LLC - New
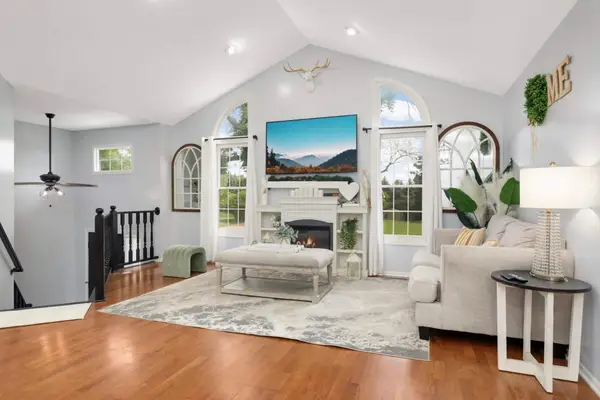 $399,500Active3 beds 2 baths1,757 sq. ft.
$399,500Active3 beds 2 baths1,757 sq. ft.14364 Westridge Drive, Eden Prairie, MN 55347
MLS# 6798962Listed by: REAL BROKER, LLC
