1184 Fox Hill Court Sw, Rochester, MN 55902
Local realty services provided by:ERA Prospera Real Estate
1184 Fox Hill Court Sw,Rochester, MN 55902
$785,000
- 4 Beds
- 3 Baths
- 3,736 sq. ft.
- Townhouse
- Active
Listed by:rami hansen
Office:edina realty, inc.
MLS#:6764894
Source:NSMLS
Price summary
- Price:$785,000
- Price per sq. ft.:$210.12
- Monthly HOA dues:$175
About this home
Welcome to Fox Hill Villas, an exclusive community offering refined, low-maintenance living in a serene yet convenient location. Thoughtfully designed, this enclave provides effortless access to retail shopping, city parks, and scenic walking paths, ensuring both comfort and convenience. This exceptional 4-bedroom, 3-bathroom home boasts impeccable craftsmanship, high-end finishes, and superior construction. The heart of the home features an open-concept great room, dining area, and kitchen, all accentuated by soaring 10-foot ceilings that create an inviting and spacious atmosphere. The kitchen is a chef’s delight, complete with a walk-in pantry for ample storage. Designed with functionality in mind, the mudroom is conveniently located next to the laundry room, offering abundant storage and a wash basin for added convenience. The primary ensuite is a true retreat, with a sliding door that welcomes natural light and provides direct access to the screened porch and features a large walk-in closet. The primary bath is adorned with carefully curated finishes and soothing color selections, creating a spa-like ambiance. The walkout lower level offers an abundance of space and an eye-catching fireplace and surround. The space includes two generously sized bedrooms, a full bathroom, a dedicated gaming area & wet bar, and an impressive storage room that is truly unparalleled. The home’s attached and heated garage is finished with a sleek epoxy floor, adding durability and a polished aesthetic. P.S. Don’t miss the motorized shades in living and dining room! Experience the perfect blend of elegance, comfort, and thoughtful design in Fox Hill Villas—a community where timeless quality meets effortless living.
Contact an agent
Home facts
- Year built:2019
- Listing ID #:6764894
- Added:82 day(s) ago
- Updated:October 23, 2025 at 12:00 PM
Rooms and interior
- Bedrooms:4
- Total bathrooms:3
- Full bathrooms:1
- Half bathrooms:1
- Living area:3,736 sq. ft.
Heating and cooling
- Cooling:Central Air
- Heating:Fireplace(s), Forced Air
Structure and exterior
- Roof:Age 8 Years or Less, Asphalt
- Year built:2019
- Building area:3,736 sq. ft.
- Lot area:0.18 Acres
Schools
- High school:Mayo
- Middle school:Willow Creek
- Elementary school:Bamber Valley
Utilities
- Water:City Water - Connected
- Sewer:City Sewer - Connected
Finances and disclosures
- Price:$785,000
- Price per sq. ft.:$210.12
- Tax amount:$9,488 (2024)
New listings near 1184 Fox Hill Court Sw
- New
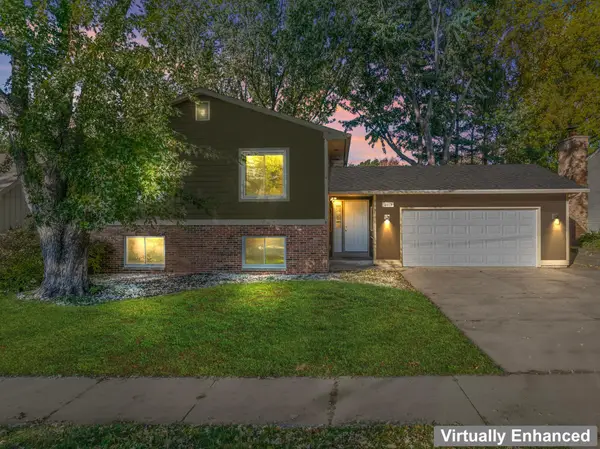 $359,900Active6 beds 2 baths1,983 sq. ft.
$359,900Active6 beds 2 baths1,983 sq. ft.4017 11th Avenue Nw, Rochester, MN 55901
MLS# 6807010Listed by: RE/MAX RESULTS - Coming SoonOpen Sat, 9:30 to 11:30am
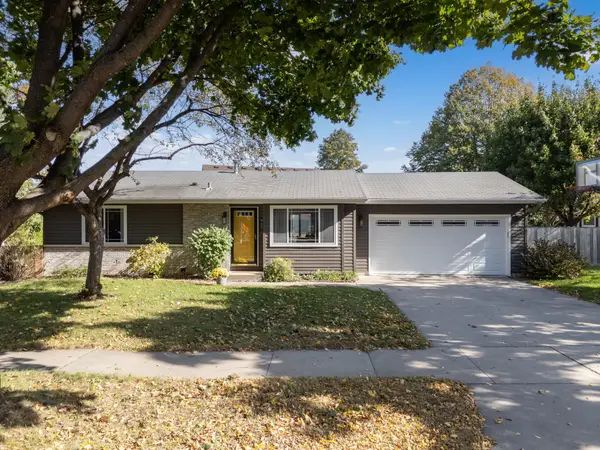 $325,000Coming Soon4 beds 3 baths
$325,000Coming Soon4 beds 3 baths905 Chalet Drive Nw, Rochester, MN 55901
MLS# 6807526Listed by: EDINA REALTY, INC. - Coming SoonOpen Sat, 10am to 12pm
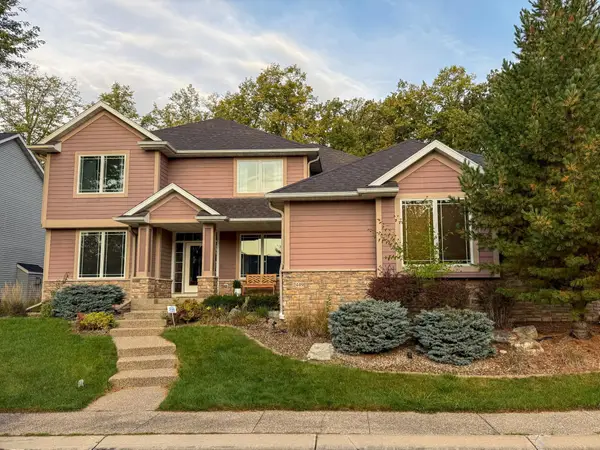 $875,000Coming Soon5 beds 5 baths
$875,000Coming Soon5 beds 5 baths2449 Salem Heights Lane Sw, Rochester, MN 55902
MLS# 6808059Listed by: COLDWELL BANKER REALTY - Coming Soon
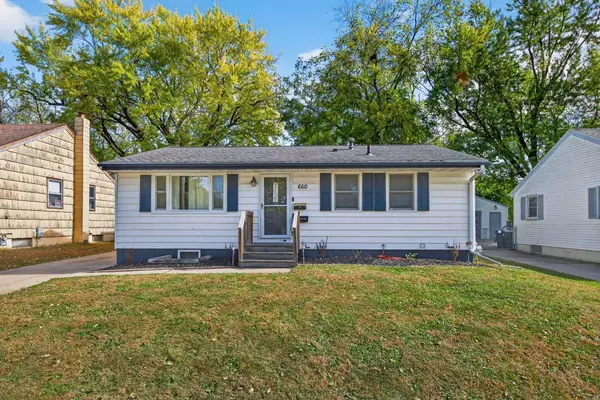 $300,000Coming Soon4 beds 2 baths
$300,000Coming Soon4 beds 2 baths660 36th Avenue Nw, Rochester, MN 55901
MLS# 6807985Listed by: RE/MAX RESULTS 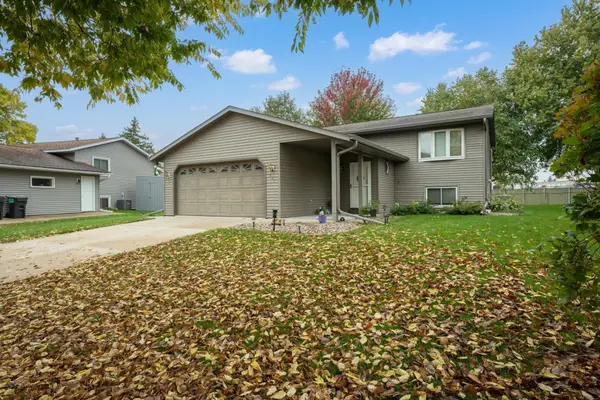 $295,900Pending4 beds 2 baths1,688 sq. ft.
$295,900Pending4 beds 2 baths1,688 sq. ft.807 25th Street Se, Rochester, MN 55904
MLS# 6805417Listed by: RE/MAX RESULTS- New
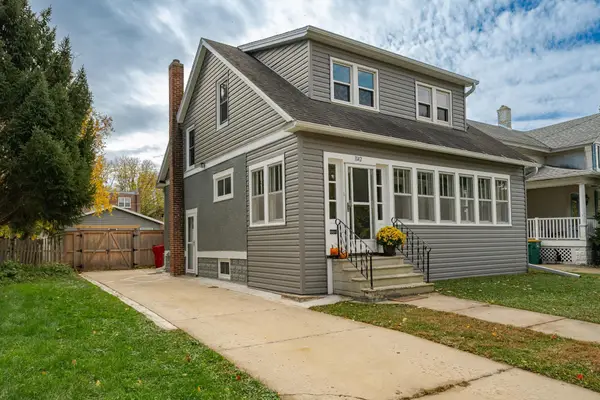 $450,000Active3 beds 3 baths2,209 sq. ft.
$450,000Active3 beds 3 baths2,209 sq. ft.1142 2nd Street Nw, Rochester, MN 55901
MLS# 6805592Listed by: EDINA REALTY, INC. - New
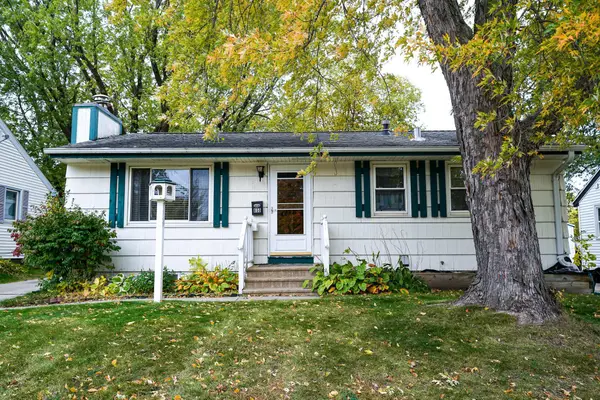 $240,000Active3 beds 2 baths2,146 sq. ft.
$240,000Active3 beds 2 baths2,146 sq. ft.650 36th Avenue Nw, Rochester, MN 55901
MLS# 6804990Listed by: DWELL REALTY GROUP LLC - New
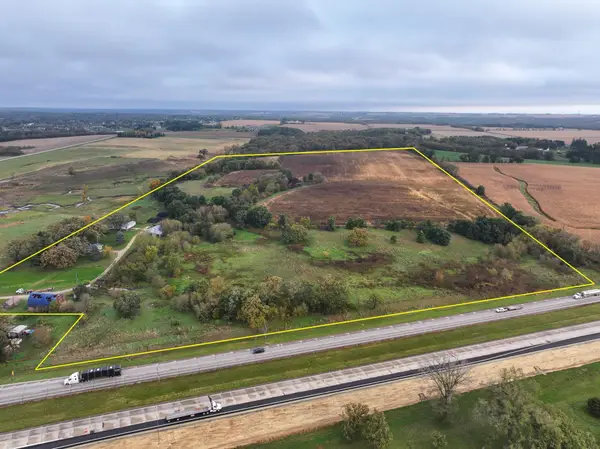 $825,000Active5 beds 3 baths2,968 sq. ft.
$825,000Active5 beds 3 baths2,968 sq. ft.4616 Groves End Lane Se, Rochester, MN 55904
MLS# 6804801Listed by: WHITETAIL PROPERTIES REAL ESTATE - Coming Soon
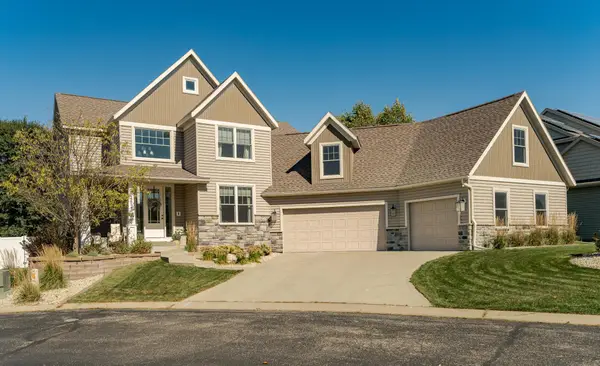 $840,000Coming Soon6 beds 4 baths
$840,000Coming Soon6 beds 4 baths2521 Overland Point Circle Nw, Rochester, MN 55901
MLS# 6804303Listed by: EDINA REALTY, INC. - New
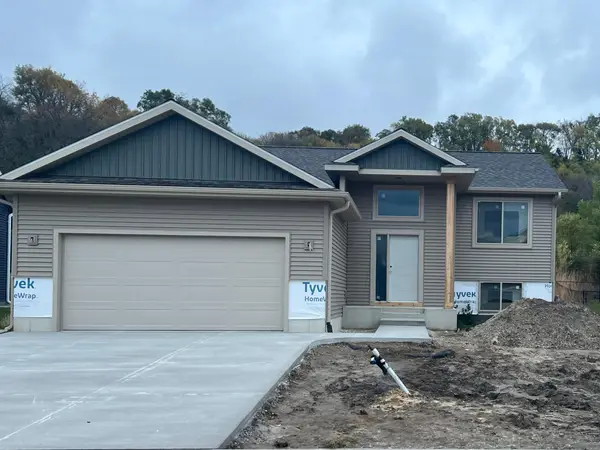 $460,000Active4 beds 3 baths2,116 sq. ft.
$460,000Active4 beds 3 baths2,116 sq. ft.2163 Hadley Hills Drive Ne, Rochester, MN 55906
MLS# 6807510Listed by: DWELL REALTY GROUP LLC
