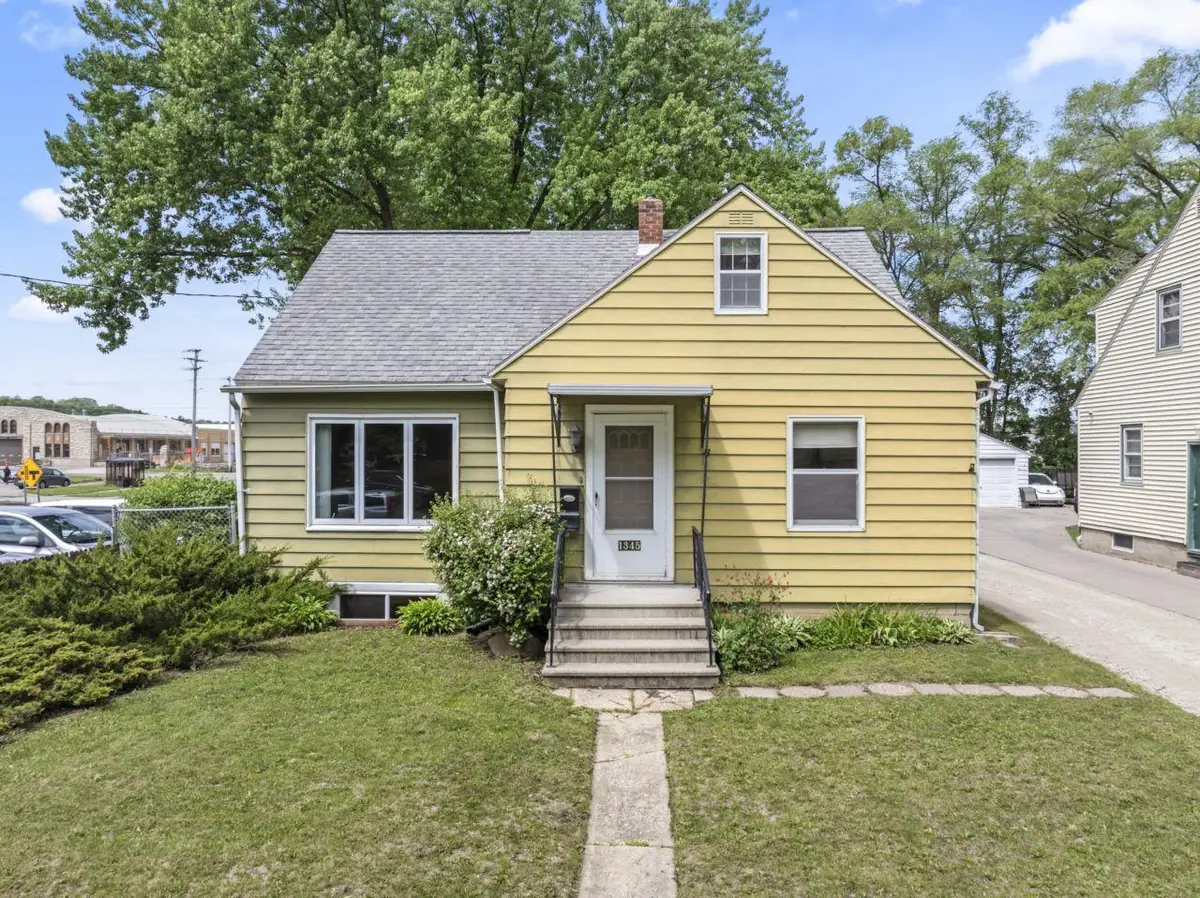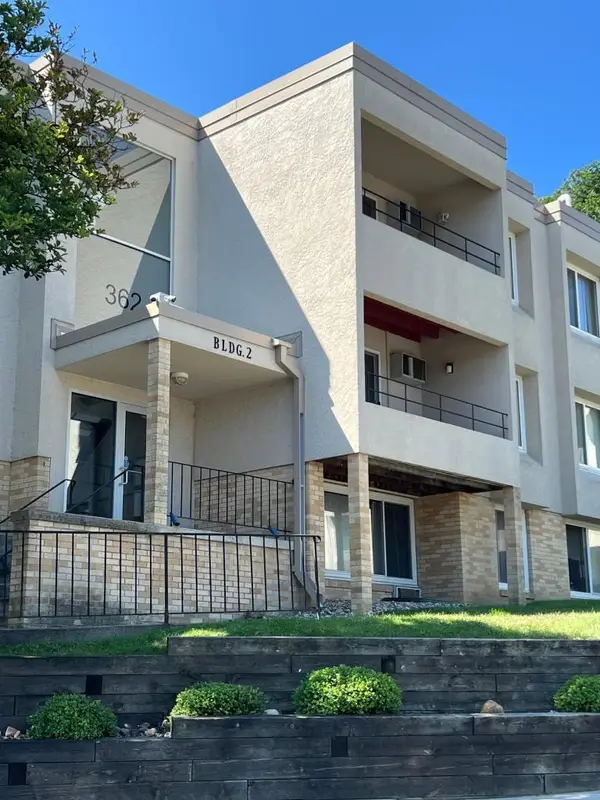1345 4th Avenue Se, Rochester, MN 55904
Local realty services provided by:ERA Gillespie Real Estate



Listed by:corey mercer
Office:jason mitchell group
MLS#:6733515
Source:NSMLS
Price summary
- Price:$259,900
- Price per sq. ft.:$111.16
About this home
This charming, character-filled ranch-style home is full of potential! Featuring a spacious layout, it offers four bedrooms, two bathrooms, and a good sized detached two-car garage. Inside, you'll find a welcoming living room, a main-floor bedroom, and a dining area conveniently located off the kitchen. The lower level boasts a versatile space that could serve as a massive bedroom or family room, while upstairs, two additional bedrooms include one with an impressive walk-in closet. Zoned R2, the main-floor bedroom previously housed a thriving in-home hair salon and could easily be repurposed for your own business or creative vision. Step outside and enjoy the inviting back deck and beautifully sized backyard—perfect for relaxing or entertaining. Don’t miss this incredible opportunity to make it yours!
Contact an agent
Home facts
- Year built:1950
- Listing Id #:6733515
- Added:74 day(s) ago
- Updated:August 07, 2025 at 02:54 AM
Rooms and interior
- Bedrooms:4
- Total bathrooms:2
- Full bathrooms:1
- Living area:1,927 sq. ft.
Heating and cooling
- Cooling:Central Air
- Heating:Forced Air
Structure and exterior
- Roof:Age Over 8 Years
- Year built:1950
- Building area:1,927 sq. ft.
- Lot area:0.15 Acres
Schools
- High school:Mayo
- Middle school:Willow Creek
- Elementary school:Ben Franklin
Utilities
- Water:City Water - Connected
- Sewer:City Sewer - Connected
Finances and disclosures
- Price:$259,900
- Price per sq. ft.:$111.16
- Tax amount:$2,522 (2025)
New listings near 1345 4th Avenue Se
- New
 $289,900Active4 beds 2 baths1,728 sq. ft.
$289,900Active4 beds 2 baths1,728 sq. ft.1943 42nd Street Nw, Rochester, MN 55901
MLS# 6774571Listed by: EDINA REALTY, INC. - New
 $345,000Active2 beds 2 baths1,643 sq. ft.
$345,000Active2 beds 2 baths1,643 sq. ft.4702 Wintergreen Lane Nw, Rochester, MN 55901
MLS# 6774311Listed by: KELLER WILLIAMS PREMIER REALTY - Coming Soon
 $319,900Coming Soon4 beds 3 baths
$319,900Coming Soon4 beds 3 baths5270 Foxfield Drive Nw, Rochester, MN 55901
MLS# 6772418Listed by: EDINA REALTY, INC. - New
 $199,900Active2 beds 1 baths1,296 sq. ft.
$199,900Active2 beds 1 baths1,296 sq. ft.716 16th Avenue Ne, Rochester, MN 55906
MLS# 6774241Listed by: EDINA REALTY, INC. - New
 $659,900Active5 beds 4 baths2,902 sq. ft.
$659,900Active5 beds 4 baths2,902 sq. ft.583 Oak Valley Lane Nw, Rochester, MN 55901
MLS# 6772686Listed by: LAKESHORE REAL ESTATE KRAGE & ASSOCIATES, LLC. - New
 $25,000Active3 beds 2 baths1,696 sq. ft.
$25,000Active3 beds 2 baths1,696 sq. ft.918 18th Street Se, Rochester, MN 55904
MLS# 6772749Listed by: DWELL REALTY GROUP LLC - New
 $25,000Active0.18 Acres
$25,000Active0.18 Acres918_ 18th Street Se, Rochester, MN 55904
MLS# 6773350Listed by: DWELL REALTY GROUP LLC - Coming SoonOpen Sat, 11am to 12:30pm
 $489,900Coming Soon5 beds 3 baths
$489,900Coming Soon5 beds 3 baths4609 Buckingham Drive Nw, Rochester, MN 55901
MLS# 6767670Listed by: PLAZA REALTY OF ROCHESTER,INC. - New
 $116,500Active2 beds 1 baths904 sq. ft.
$116,500Active2 beds 1 baths904 sq. ft.362 Elton Hills Drive Nw #18, Rochester, MN 55901
MLS# 6769943Listed by: RANDA'S REALTY COMPANY - New
 $275,000Active3 beds 2 baths1,478 sq. ft.
$275,000Active3 beds 2 baths1,478 sq. ft.1112 7th Street Ne, Rochester, MN 55906
MLS# 6760192Listed by: KELLER WILLIAMS PREFERRED REALTY

