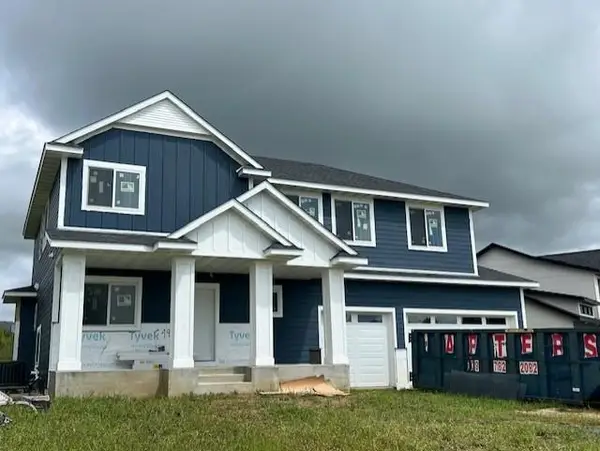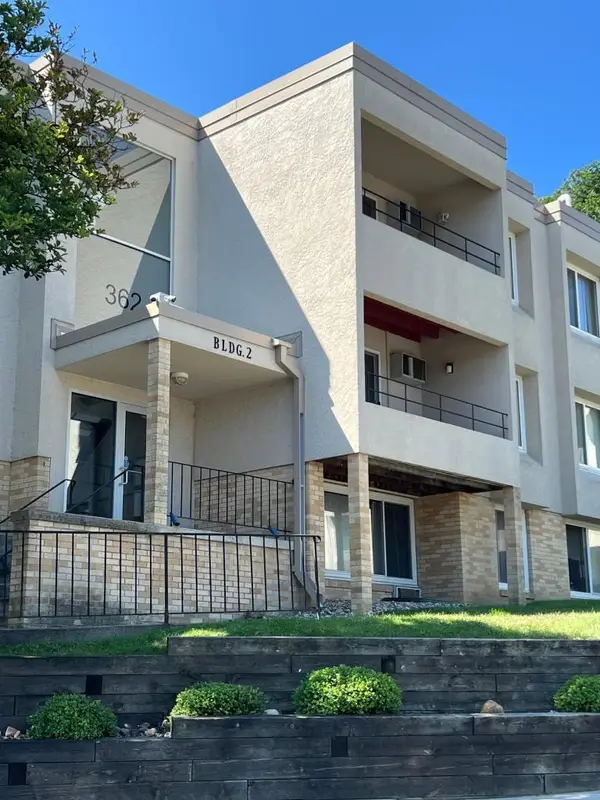1943 42nd Street Nw, Rochester, MN 55901
Local realty services provided by:ERA Gillespie Real Estate



1943 42nd Street Nw,Rochester, MN 55901
$289,900
- 4 Beds
- 2 Baths
- 1,728 sq. ft.
- Single family
- Active
Listed by:chris drury
Office:edina realty, inc.
MLS#:6774571
Source:NSMLS
Price summary
- Price:$289,900
- Price per sq. ft.:$159.64
About this home
Step into a space that’s been thoughtfully updated and ready for your lifestyle, whether you’re working from home, hosting friends, or pursuing your passions. With most of the windows replaced and new French doors opening to the deck, the home is filled with natural light and seamless indoor-outdoor living. The showstopper? An impressive 744 sq ft garage and workshop space that’s practically begging for your next project. Picture your motorcycle collection, woodworking setup, or even that dream home gym you’ve been planning. The spacious driveway provides plenty of room for all your vehicles and toys. Inside, the crisp white kitchen creates the perfect backdrop for everything from morning coffee to dinner parties, complete with smart storage solutions including a walk-in pantry. This home combines comfort with convenience, you’ll love being just minutes from Highway 52 and all your favorite shopping destinations. Your private outdoor oasis features a spacious deck ideal for entertaining and a fully fenced yard that offers both privacy and peace of mind. Whether you’re grilling for friends or just enjoying your morning coffee outside, this space delivers.
Contact an agent
Home facts
- Year built:1978
- Listing Id #:6774571
- Added:1 day(s) ago
- Updated:August 19, 2025 at 03:52 AM
Rooms and interior
- Bedrooms:4
- Total bathrooms:2
- Full bathrooms:1
- Living area:1,728 sq. ft.
Heating and cooling
- Cooling:Central Air
- Heating:Forced Air
Structure and exterior
- Roof:Age Over 8 Years
- Year built:1978
- Building area:1,728 sq. ft.
- Lot area:0.15 Acres
Schools
- High school:John Marshall
- Middle school:John Adams
- Elementary school:Robert Gage
Utilities
- Water:City Water - Connected
- Sewer:City Sewer - Connected
Finances and disclosures
- Price:$289,900
- Price per sq. ft.:$159.64
- Tax amount:$1,242 (2025)
New listings near 1943 42nd Street Nw
- Open Sat, 10 to 11:30amNew
 $345,000Active2 beds 2 baths1,643 sq. ft.
$345,000Active2 beds 2 baths1,643 sq. ft.4702 Wintergreen Lane Nw, Rochester, MN 55901
MLS# 6774311Listed by: KELLER WILLIAMS PREMIER REALTY - Coming Soon
 $319,900Coming Soon4 beds 3 baths
$319,900Coming Soon4 beds 3 baths5270 Foxfield Drive Nw, Rochester, MN 55901
MLS# 6772418Listed by: EDINA REALTY, INC. - New
 $819,900Active5 beds 4 baths3,622 sq. ft.
$819,900Active5 beds 4 baths3,622 sq. ft.4963 Noble Drive Nw, Rochester, MN 55901
MLS# 6774274Listed by: EDINA REALTY, INC. - New
 $199,900Active2 beds 1 baths1,296 sq. ft.
$199,900Active2 beds 1 baths1,296 sq. ft.716 16th Avenue Ne, Rochester, MN 55906
MLS# 6774241Listed by: EDINA REALTY, INC. - New
 $659,900Active5 beds 4 baths2,902 sq. ft.
$659,900Active5 beds 4 baths2,902 sq. ft.583 Oak Valley Lane Nw, Rochester, MN 55901
MLS# 6772686Listed by: LAKESHORE REAL ESTATE KRAGE & ASSOCIATES, LLC. - New
 $25,000Active3 beds 2 baths1,696 sq. ft.
$25,000Active3 beds 2 baths1,696 sq. ft.918 18th Street Se, Rochester, MN 55904
MLS# 6772749Listed by: DWELL REALTY GROUP LLC - New
 $25,000Active0.18 Acres
$25,000Active0.18 Acres918_ 18th Street Se, Rochester, MN 55904
MLS# 6773350Listed by: DWELL REALTY GROUP LLC - New
 $116,500Active2 beds 1 baths904 sq. ft.
$116,500Active2 beds 1 baths904 sq. ft.362 Elton Hills Drive Nw #18, Rochester, MN 55901
MLS# 6769943Listed by: RANDA'S REALTY COMPANY - New
 $275,000Active3 beds 2 baths1,478 sq. ft.
$275,000Active3 beds 2 baths1,478 sq. ft.1112 7th Street Ne, Rochester, MN 55906
MLS# 6760192Listed by: KELLER WILLIAMS PREFERRED REALTY

