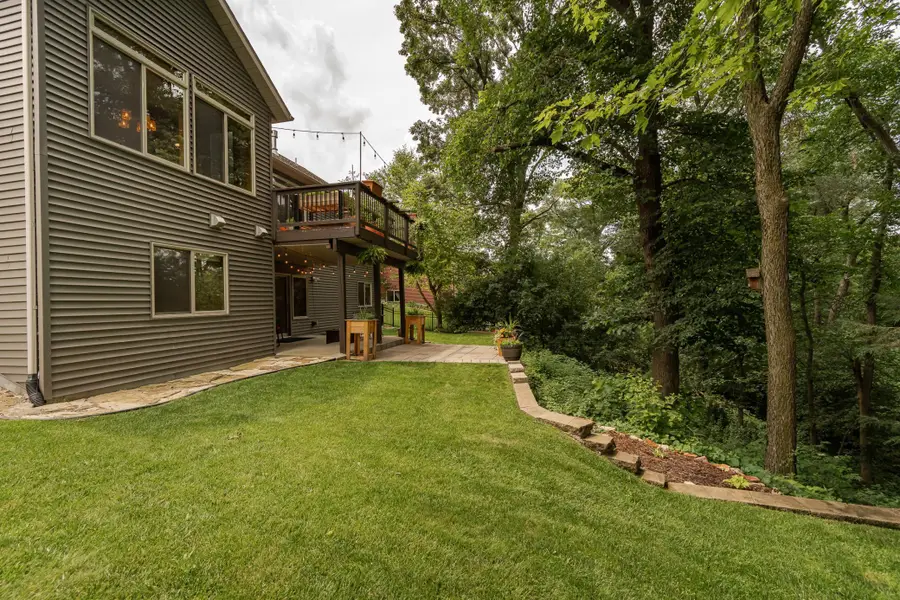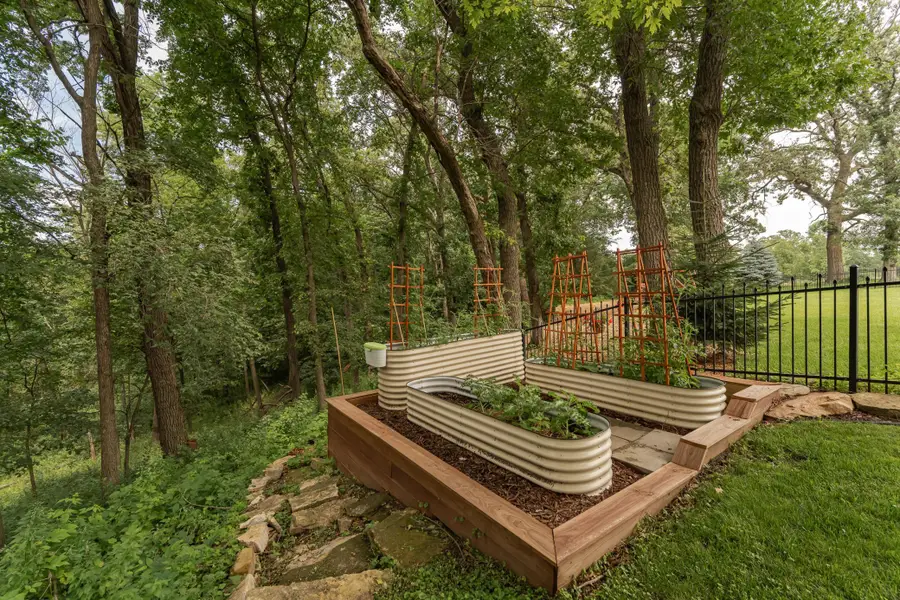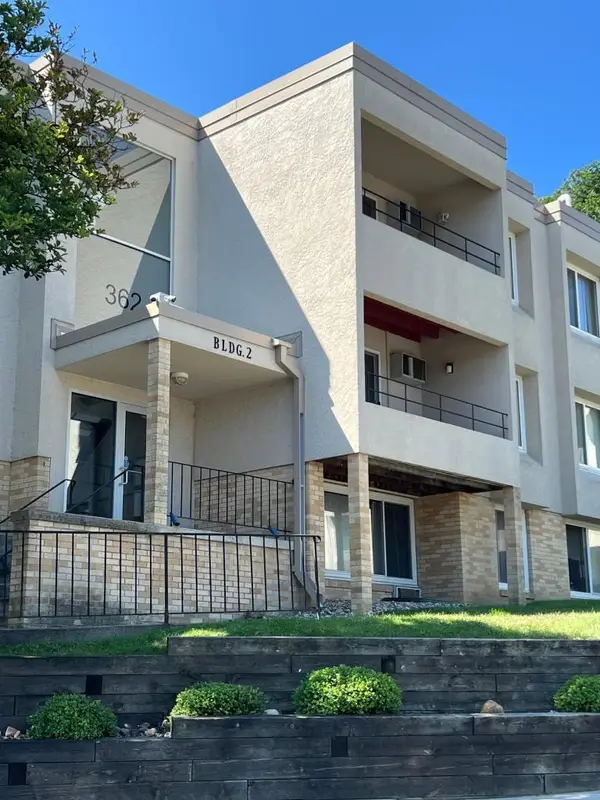4089 Stone Point Drive Ne, Rochester, MN 55906
Local realty services provided by:ERA Viking Realty



4089 Stone Point Drive Ne,Rochester, MN 55906
$630,000
- 4 Beds
- 3 Baths
- 2,745 sq. ft.
- Single family
- Pending
Listed by:denel ihde-sparks
Office:re/max results
MLS#:6751179
Source:NSMLS
Price summary
- Price:$630,000
- Price per sq. ft.:$219.36
About this home
Welcome to this beautifully maintained 4-bedroom, 3-bath custom walk-out rambler nestled on a serene and spacious .73-acre wooded lot—your very own private oasis! Located in a highly desirable NE neighborhood, just steps away from the local park, this home offers both tranquility and convenience.
Inside, you'll find an open-concept design with rich wood floors, ideal for entertaining and everyday living. The maintenance-free deck provides the perfect outdoor space to relax or host guests while enjoying the peaceful, tree-lined backdrop.
The main level features a spacious owner’s suite complete with a walk-in closet, dual sinks, and a separate tub and shower. The finished walk-out lower level boasts in-floor heating, three generously sized bedrooms, a full bath, and a large family/rec room—perfect for movie nights, game days, or guest accommodations.
This home is the perfect blend of nature, comfort, and thoughtful design—don’t miss your chance to make it yours!
Contact an agent
Home facts
- Year built:2011
- Listing Id #:6751179
- Added:39 day(s) ago
- Updated:August 06, 2025 at 03:14 PM
Rooms and interior
- Bedrooms:4
- Total bathrooms:3
- Full bathrooms:2
- Half bathrooms:1
- Living area:2,745 sq. ft.
Heating and cooling
- Cooling:Central Air
- Heating:Forced Air
Structure and exterior
- Year built:2011
- Building area:2,745 sq. ft.
- Lot area:0.73 Acres
Schools
- High school:Century
- Middle school:Kellogg
- Elementary school:Jefferson
Utilities
- Water:City Water - Connected
- Sewer:City Sewer - Connected
Finances and disclosures
- Price:$630,000
- Price per sq. ft.:$219.36
- Tax amount:$7,698 (2025)
New listings near 4089 Stone Point Drive Ne
- New
 $289,900Active4 beds 2 baths1,728 sq. ft.
$289,900Active4 beds 2 baths1,728 sq. ft.1943 42nd Street Nw, Rochester, MN 55901
MLS# 6774571Listed by: EDINA REALTY, INC. - Open Sat, 10 to 11:30amNew
 $345,000Active2 beds 2 baths1,643 sq. ft.
$345,000Active2 beds 2 baths1,643 sq. ft.4702 Wintergreen Lane Nw, Rochester, MN 55901
MLS# 6774311Listed by: KELLER WILLIAMS PREMIER REALTY - Coming Soon
 $319,900Coming Soon4 beds 3 baths
$319,900Coming Soon4 beds 3 baths5270 Foxfield Drive Nw, Rochester, MN 55901
MLS# 6772418Listed by: EDINA REALTY, INC. - New
 $199,900Active2 beds 1 baths1,296 sq. ft.
$199,900Active2 beds 1 baths1,296 sq. ft.716 16th Avenue Ne, Rochester, MN 55906
MLS# 6774241Listed by: EDINA REALTY, INC. - New
 $659,900Active5 beds 4 baths2,902 sq. ft.
$659,900Active5 beds 4 baths2,902 sq. ft.583 Oak Valley Lane Nw, Rochester, MN 55901
MLS# 6772686Listed by: LAKESHORE REAL ESTATE KRAGE & ASSOCIATES, LLC. - New
 $25,000Active3 beds 2 baths1,696 sq. ft.
$25,000Active3 beds 2 baths1,696 sq. ft.918 18th Street Se, Rochester, MN 55904
MLS# 6772749Listed by: DWELL REALTY GROUP LLC - New
 $25,000Active0.18 Acres
$25,000Active0.18 Acres918_ 18th Street Se, Rochester, MN 55904
MLS# 6773350Listed by: DWELL REALTY GROUP LLC - Coming SoonOpen Sat, 11am to 12:30pm
 $489,900Coming Soon5 beds 3 baths
$489,900Coming Soon5 beds 3 baths4609 Buckingham Drive Nw, Rochester, MN 55901
MLS# 6767670Listed by: PLAZA REALTY OF ROCHESTER,INC. - New
 $116,500Active2 beds 1 baths904 sq. ft.
$116,500Active2 beds 1 baths904 sq. ft.362 Elton Hills Drive Nw #18, Rochester, MN 55901
MLS# 6769943Listed by: RANDA'S REALTY COMPANY - New
 $275,000Active3 beds 2 baths1,478 sq. ft.
$275,000Active3 beds 2 baths1,478 sq. ft.1112 7th Street Ne, Rochester, MN 55906
MLS# 6760192Listed by: KELLER WILLIAMS PREFERRED REALTY

