5825 48th Avenue Nw, Rochester, MN 55901
Local realty services provided by:ERA Prospera Real Estate
Listed by:jason carey
Office:re/max results
MLS#:6779810
Source:NSMLS
Price summary
- Price:$363,500
- Price per sq. ft.:$162.42
About this home
Beautifully Updated NW Rochester Home!
This 4 bedroom, 2 bath gem is move-in ready and full of recent upgrades that make it shine. Tucked into a fantastic neighborhood close to the Douglas Trail system, schools, shopping, and more, it offers both convenience and charm. Step inside to an open-concept main floor where the kitchen has been refreshed with updated counters, appliances, and more—ready for everyday meals or entertaining. The dining room flows to a cozy 3-season porch with access for a future deck, overlooking the nice flat yard and handy storage shed. The lower level is designed for gathering, featuring a large family room with a warm gas fireplace. Recent updates throughout the home include a new furnace and A/C, new garage door, new front and storm doors, plus a washer and dryer. With so many improvements already done, all that’s left is to move in and enjoy. Super clean, stylish, and practical—this is the NW Rochester home you’ve been waiting for!
Contact an agent
Home facts
- Year built:2000
- Listing ID #:6779810
- Added:1 day(s) ago
- Updated:September 05, 2025 at 12:53 PM
Rooms and interior
- Bedrooms:4
- Total bathrooms:2
- Full bathrooms:2
- Living area:2,158 sq. ft.
Heating and cooling
- Cooling:Central Air
- Heating:Forced Air
Structure and exterior
- Roof:Age 8 Years or Less, Asphalt
- Year built:2000
- Building area:2,158 sq. ft.
- Lot area:0.18 Acres
Schools
- High school:John Marshall
- Middle school:Dakota
- Elementary school:George Gibbs
Utilities
- Water:City Water - Connected
- Sewer:City Sewer - Connected
Finances and disclosures
- Price:$363,500
- Price per sq. ft.:$162.42
- Tax amount:$3,594 (2025)
New listings near 5825 48th Avenue Nw
- New
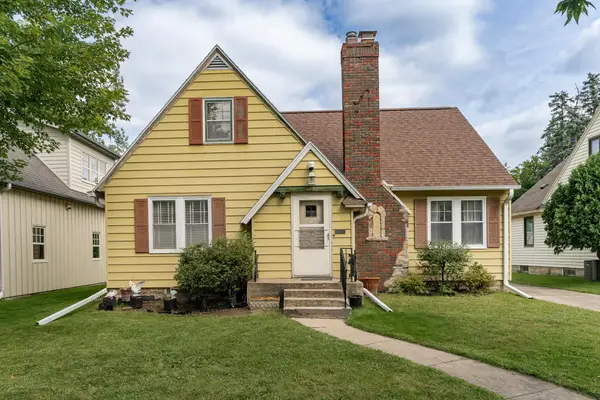 $289,900Active3 beds 3 baths2,056 sq. ft.
$289,900Active3 beds 3 baths2,056 sq. ft.1235 2nd Street Nw, Rochester, MN 55901
MLS# 6780427Listed by: RE/MAX RESULTS - New
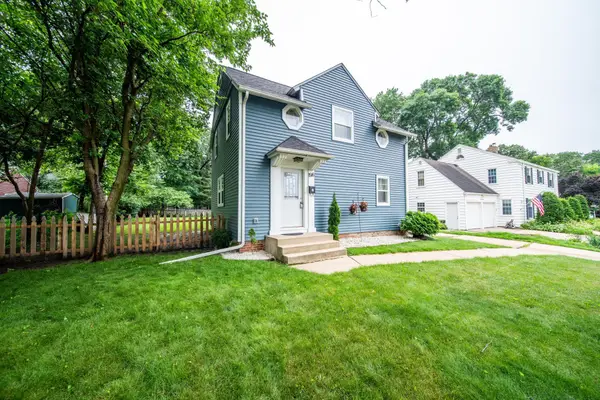 $359,900Active3 beds 2 baths1,794 sq. ft.
$359,900Active3 beds 2 baths1,794 sq. ft.1516 5th Street Sw, Rochester, MN 55902
MLS# 6783466Listed by: EXP REALTY - New
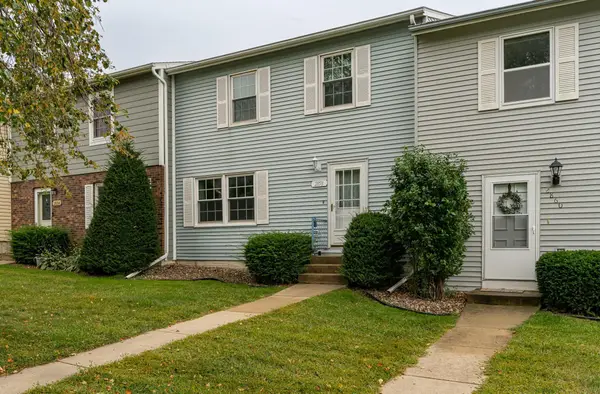 $229,900Active3 beds 3 baths1,705 sq. ft.
$229,900Active3 beds 3 baths1,705 sq. ft.2858 25th Street Nw, Rochester, MN 55901
MLS# 6779920Listed by: RE/MAX RESULTS - New
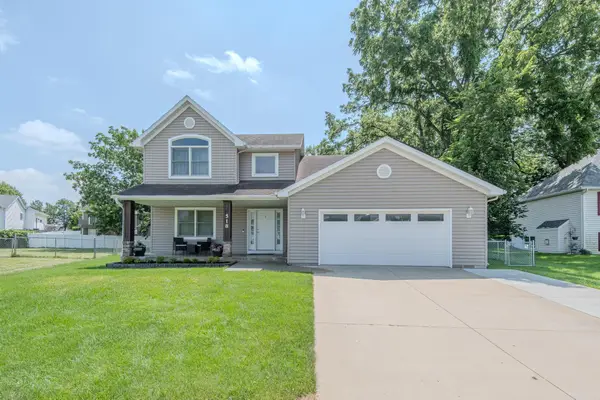 $439,900Active4 beds 4 baths3,007 sq. ft.
$439,900Active4 beds 4 baths3,007 sq. ft.518 Forbrook Lane Nw, Rochester, MN 55901
MLS# 6782697Listed by: LPT REALTY, LLC - Coming SoonOpen Sat, 11am to 12:30pm
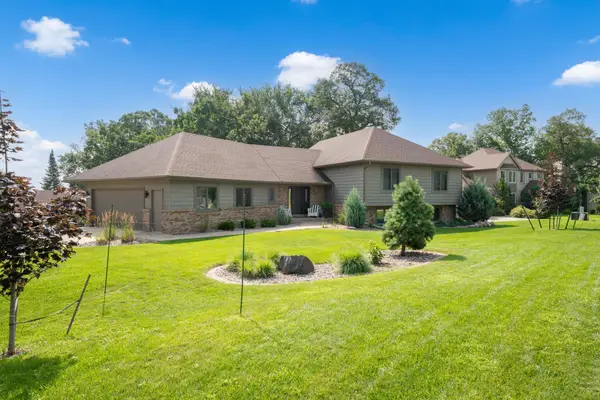 $595,000Coming Soon4 beds 3 baths
$595,000Coming Soon4 beds 3 baths1203 Baihly View Lane Sw, Rochester, MN 55902
MLS# 6773493Listed by: EDINA REALTY, INC. - New
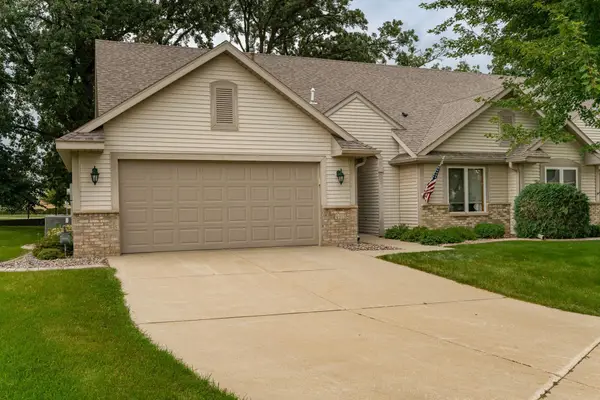 $335,000Active2 beds 2 baths1,251 sq. ft.
$335,000Active2 beds 2 baths1,251 sq. ft.4915 Oaklawn Lane Nw, Rochester, MN 55901
MLS# 6781964Listed by: REAL BROKER, LLC. - New
 $386,500Active2 beds 2 baths1,528 sq. ft.
$386,500Active2 beds 2 baths1,528 sq. ft.121 14th Street Ne #801, Rochester, MN 55906
MLS# 6781120Listed by: PLAZA REALTY OF ROCHESTER,INC. - New
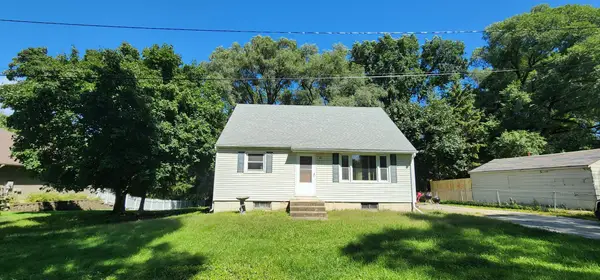 $189,900Active4 beds 2 baths1,419 sq. ft.
$189,900Active4 beds 2 baths1,419 sq. ft.2115 E River Road Ne, Rochester, MN 55906
MLS# 6781369Listed by: RE/MAX RESULTS - New
 $435,500Active2 beds 2 baths1,272 sq. ft.
$435,500Active2 beds 2 baths1,272 sq. ft.5365 Equinox Place Nw, Rochester, MN 55901
MLS# 6783094Listed by: EDINA REALTY, INC. - Open Sat, 10am to 12pmNew
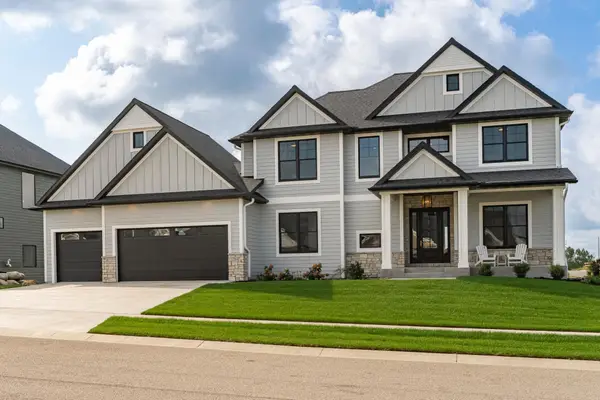 $1,365,000Active6 beds 5 baths5,179 sq. ft.
$1,365,000Active6 beds 5 baths5,179 sq. ft.2764 Scenic Point Drive Sw, Rochester, MN 55902
MLS# 6782954Listed by: RE/MAX RESULTS
