1213 NE 73rd Street, Gladstone, MO 64118
Local realty services provided by:ERA High Pointe Realty
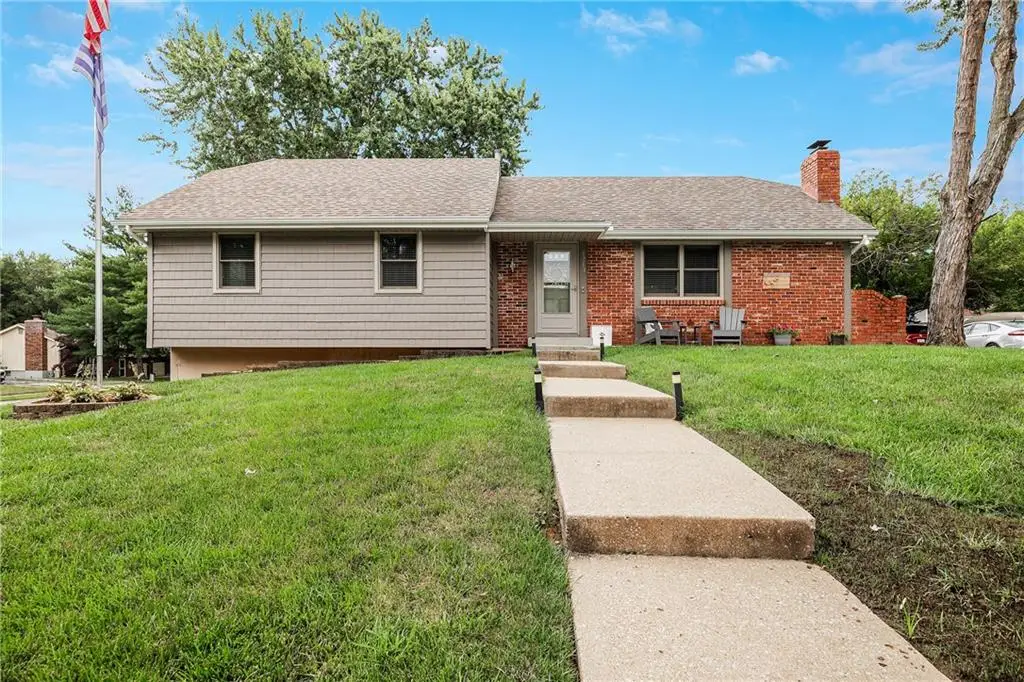
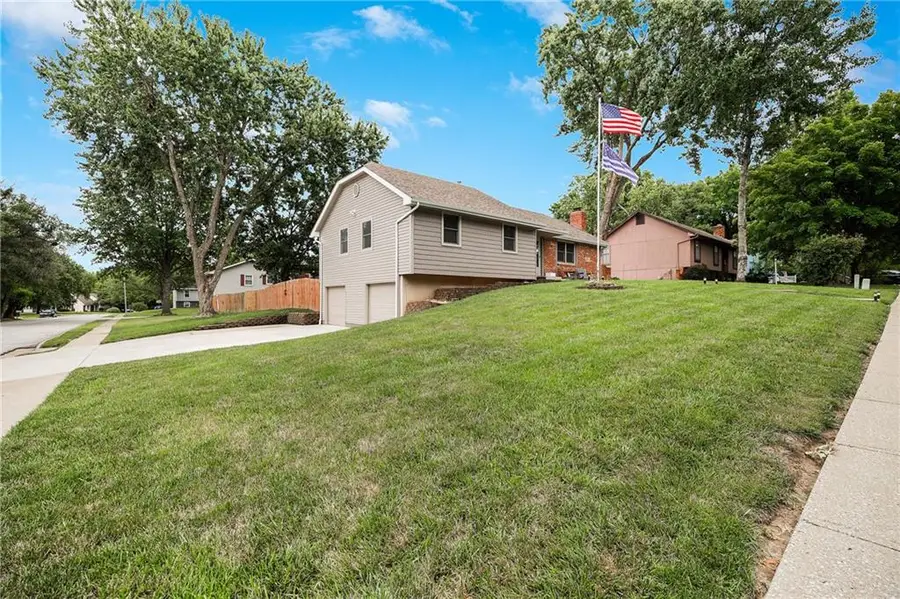
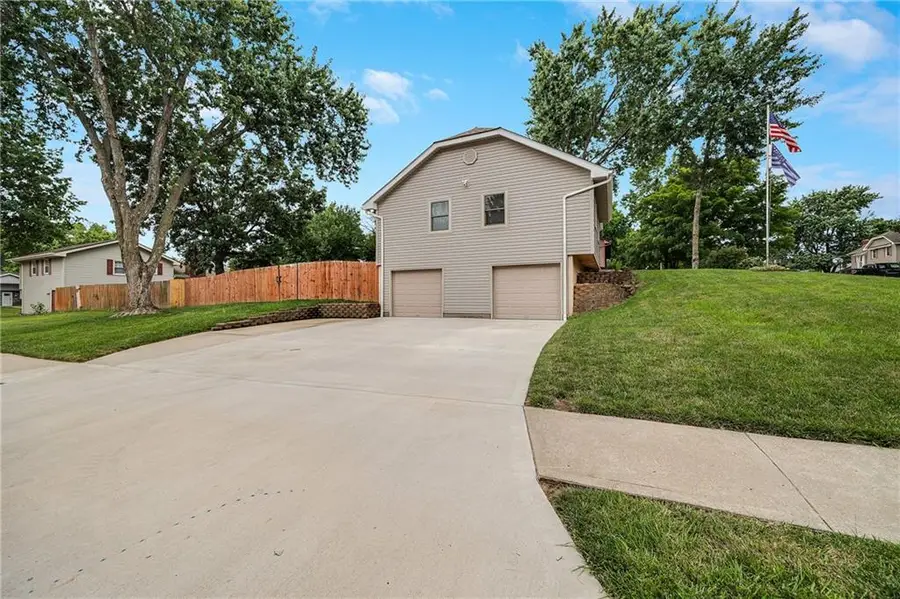
Listed by:jim keller
Office:re/max heritage
MLS#:2564909
Source:MOKS_HL
Price summary
- Price:$310,000
- Price per sq. ft.:$161.46
About this home
Welcome to this charming 3-bedroom, 2-bathroom raised ranch situated on a spacious corner lot in a well-established neighborhood in Kansas City’s Northland. From the moment you arrive, the home's striking brick façade and low-maintenance vinyl siding create a welcoming first impression. Step inside to a bright and inviting great room, where the eye-catching brick fireplace with a custom pellet stove insert becomes the centerpiece. Imagine cozy winter evenings gathered around the warmth created in this beautiful space. The eat-in kitchen offers generous cabinet and counter space, including an extended countertop that doubles as a breakfast bar—perfect for casual dining or entertaining. Adjacent to the kitchen, the dining area adds even more flexibility for family meals or hosting guests. Down the main hall, you’ll find a peaceful primary suite with an updated ensuite bathroom featuring a modern vanity and a newer shower. Two additional bedrooms and a full bath complete the main level, offering comfortable living space for family, guests, or a home office. The finished lower level expands your living space with a large, versatile family room—ideal for relaxing, hosting movie nights, or game-day gatherings. Pride of ownership shines through in the numerous updates the sellers have made during their ownership, including: newer roof, windows, and HVAC, updated electrical panel and main plumbing stack, a refinished lower-level living space, a new driveway and enhanced outdoor patio area. Every detail has been thoughtfully maintained and improved to ensure comfort, convenience, and peace of mind. Don’t miss your chance to make this move-in-ready home yours—schedule your private showing today!
Contact an agent
Home facts
- Year built:1975
- Listing Id #:2564909
- Added:1 day(s) ago
- Updated:August 19, 2025 at 09:41 PM
Rooms and interior
- Bedrooms:3
- Total bathrooms:2
- Full bathrooms:2
- Living area:1,920 sq. ft.
Heating and cooling
- Cooling:Electric, Heat Pump
- Heating:Forced Air Gas, Heat Pump
Structure and exterior
- Roof:Composition
- Year built:1975
- Building area:1,920 sq. ft.
Schools
- High school:Oak Park
- Middle school:Antioch
- Elementary school:Gashland-Clardy
Utilities
- Water:City/Public
- Sewer:Public Sewer
Finances and disclosures
- Price:$310,000
- Price per sq. ft.:$161.46
New listings near 1213 NE 73rd Street
- Open Wed, 4 to 6pmNew
 $230,000Active3 beds 1 baths1,144 sq. ft.
$230,000Active3 beds 1 baths1,144 sq. ft.6513 N Harrison Street, Gladstone, MO 64118
MLS# 2569781Listed by: REECENICHOLS-KCN - Open Sun, 2 to 4pmNew
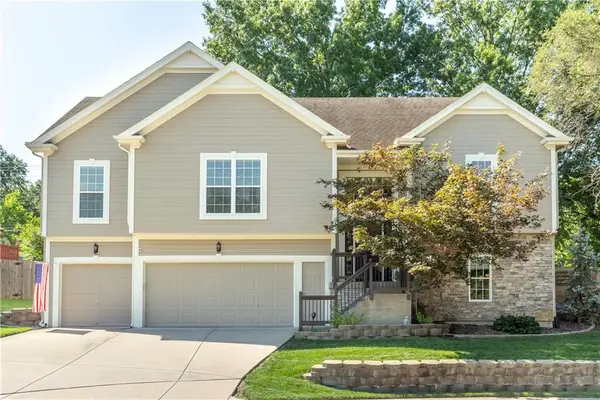 $410,000Active3 beds 3 baths2,428 sq. ft.
$410,000Active3 beds 3 baths2,428 sq. ft.1701 NE 70th Street, Gladstone, MO 64118
MLS# 2569476Listed by: HOUSE OF REAL ESTATE, LLC - New
 $500,000Active-- beds -- baths
$500,000Active-- beds -- baths6321 - 6327 N Wyandotte Street, Gladstone, MO 64118
MLS# 2568742Listed by: WEICHERT, REALTORS WELCH & COM - New
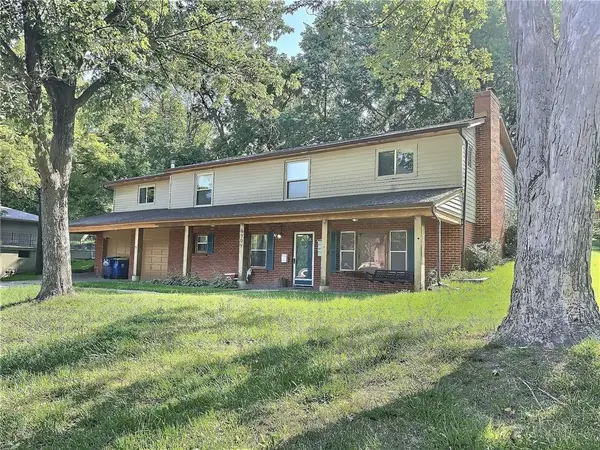 $315,000Active5 beds 3 baths1,842 sq. ft.
$315,000Active5 beds 3 baths1,842 sq. ft.6909 N Baltimore Avenue, Gladstone, MO 64118
MLS# 2568361Listed by: 1ST CLASS REAL ESTATE KC  $405,000Active3 beds 4 baths2,415 sq. ft.
$405,000Active3 beds 4 baths2,415 sq. ft.4907 N Jefferson Street, Kansas City, MO 64118
MLS# 2564688Listed by: REECENICHOLS - PARKVILLE $400,000Active4 beds 3 baths1,724 sq. ft.
$400,000Active4 beds 3 baths1,724 sq. ft.3512 NE Shady Lane Drive, Kansas City, MO 64119
MLS# 2566982Listed by: REAL BROKER, LLC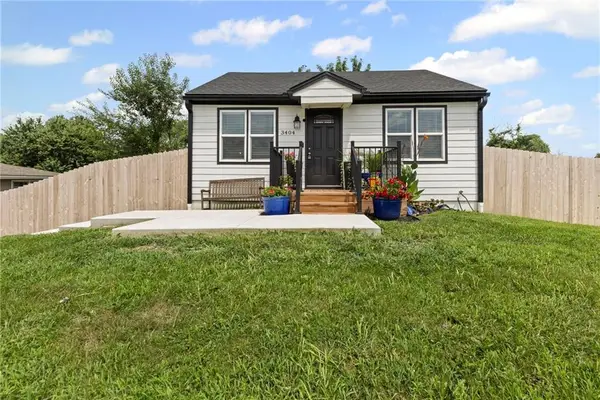 $260,000Pending3 beds 2 baths1,210 sq. ft.
$260,000Pending3 beds 2 baths1,210 sq. ft.3404 NE 72nd Street, Gladstone, MO 64119
MLS# 2566454Listed by: KELLER WILLIAMS KC NORTH- New
 $485,000Active5 beds 4 baths4,023 sq. ft.
$485,000Active5 beds 4 baths4,023 sq. ft.3105 NE 70 Street, Gladstone, MO 64119
MLS# 2568044Listed by: PLATINUM REALTY LLC 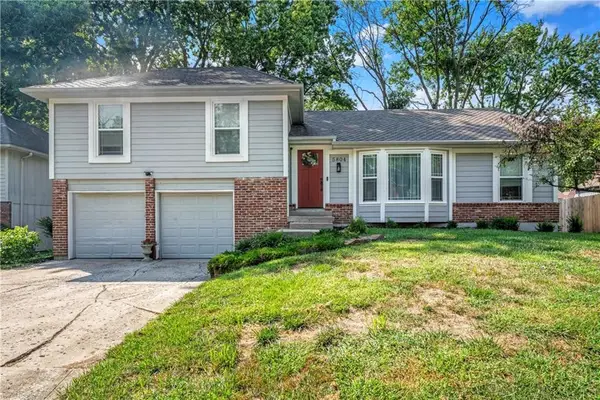 $350,000Pending3 beds 3 baths1,944 sq. ft.
$350,000Pending3 beds 3 baths1,944 sq. ft.5804 NE Buttonwood Tree Lane, Kansas City, MO 64119
MLS# 2567954Listed by: KELLER WILLIAMS LEGACY PARTNER
