2102 Patti Lane, Greenwood, MO 64034
Local realty services provided by:ERA McClain Brothers
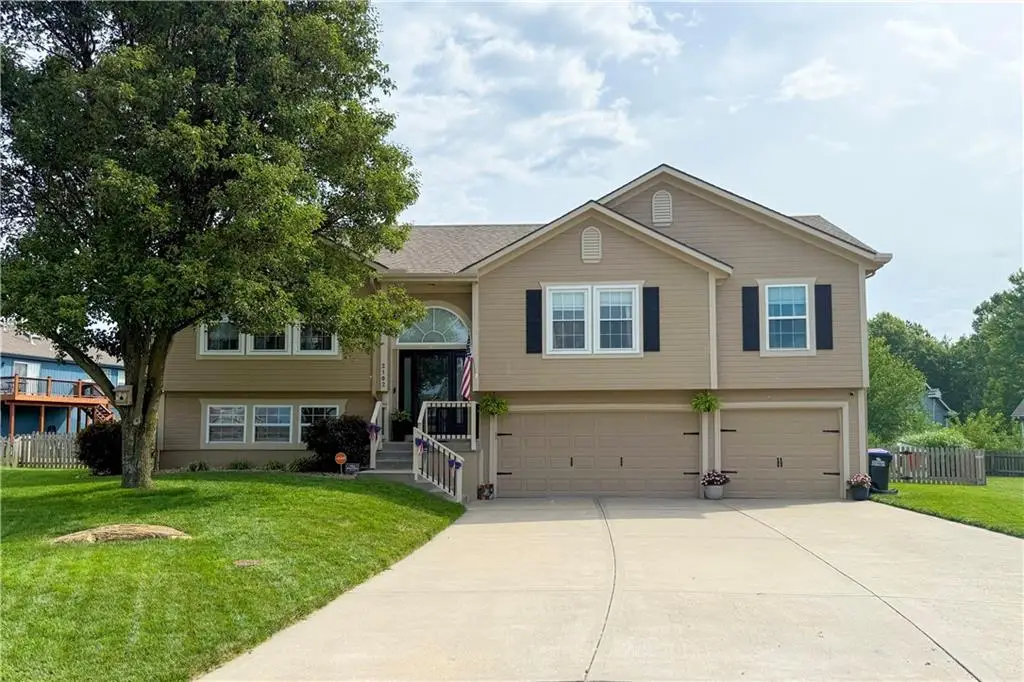
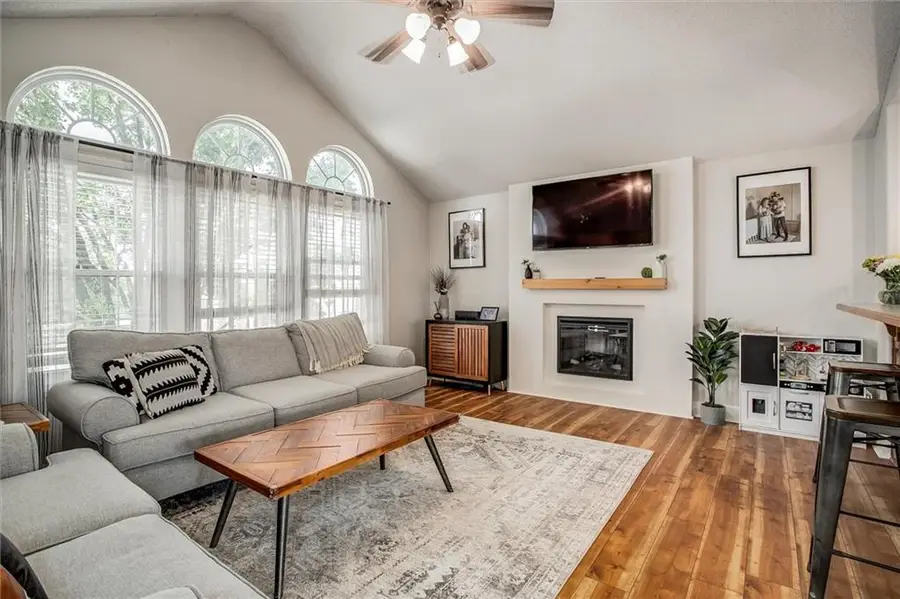

2102 Patti Lane,Greenwood, MO 64034
$350,000
- 3 Beds
- 2 Baths
- 2,038 sq. ft.
- Single family
- Pending
Listed by:ask cathy team
Office:keller williams platinum prtnr
MLS#:2565019
Source:MOKS_HL
Price summary
- Price:$350,000
- Price per sq. ft.:$171.74
About this home
Impeccably Maintained & Full of Charm! Step into this beautifully maintained home featuring light, neutral tones complemented by rich wood accents throughout. The inviting great room showcases gleaming hardwood floors, a cozy fireplace with an updated wood mantle, and built-in accent shelving. The kitchen offers abundant counter space, warm stained cabinetry, a corner sink with dual windows, and a pantry—ideal for everyday living and entertaining. Adjacent to the kitchen, the dining area impresses with soaring cathedral ceilings and a newer patio door that opens to a spacious, elevated deck—perfect for morning coffee or evening gatherings. Enjoy peace of mind with several newer thermal windows throughout the home. The spacious primary suite is a true retreat, highlighted by a stylish shiplap accent wall, trey ceiling with fan, walk-in closet, and a sliding barn door leading to the en-suite bath. The bath features a relaxing corner tub and separate shower. Two additional main-level bedrooms and a laundry closet add to the home’s convenience. The finished walk-out lower level includes a large family room with a mix of carpet and tile, a wet bar for entertaining, and a dedicated home office space—ideal for remote work or creative pursuits. Sitting on a generous, fenced-in lot in a highly convenient location, this home has it all. Don’t miss the opportunity to make it yours!
Contact an agent
Home facts
- Year built:2006
- Listing Id #:2565019
- Added:17 day(s) ago
- Updated:July 30, 2025 at 08:43 PM
Rooms and interior
- Bedrooms:3
- Total bathrooms:2
- Full bathrooms:2
- Living area:2,038 sq. ft.
Heating and cooling
- Cooling:Electric, Heat Pump
- Heating:Forced Air Gas, Heat Pump
Structure and exterior
- Roof:Composition
- Year built:2006
- Building area:2,038 sq. ft.
Schools
- High school:Lee's Summit West
- Middle school:East Trails
- Elementary school:Woodland
Utilities
- Water:City/Public
- Sewer:Public Sewer
Finances and disclosures
- Price:$350,000
- Price per sq. ft.:$171.74
New listings near 2102 Patti Lane
- Open Thu, 4 to 6pm
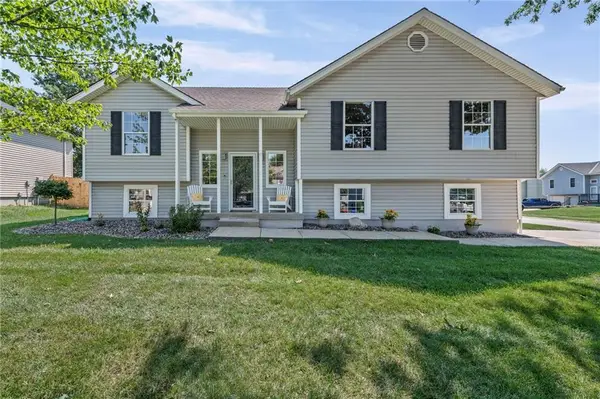 $337,000Active3 beds 3 baths1,750 sq. ft.
$337,000Active3 beds 3 baths1,750 sq. ft.215 Pinetree Drive, Greenwood, MO 64034
MLS# 2559702Listed by: KW KANSAS CITY METRO  $889,000Active6 beds 3 baths4,078 sq. ft.
$889,000Active6 beds 3 baths4,078 sq. ft.816 Eve Orchid Drive, Greenwood, MO 64034
MLS# 2565978Listed by: KANSAS CITY REAL ESTATE, INC. $870,000Active4 beds 5 baths5,161 sq. ft.
$870,000Active4 beds 5 baths5,161 sq. ft.14611 Gammon Road, Greenwood, MO 64034
MLS# 2566156Listed by: REECENICHOLS-KCN- New
 $1,100,000Active4 beds 4 baths3,031 sq. ft.
$1,100,000Active4 beds 4 baths3,031 sq. ft.13912 7 Highway N/a, Greenwood, MO 64034
MLS# 2567579Listed by: KELLER WILLIAMS PLATINUM PRTNR - New
 $325,000Active3 beds 2 baths1,681 sq. ft.
$325,000Active3 beds 2 baths1,681 sq. ft.1302 Huntington Lane, Greenwood, MO 64034
MLS# 2567370Listed by: RE/MAX ELITE, REALTORS 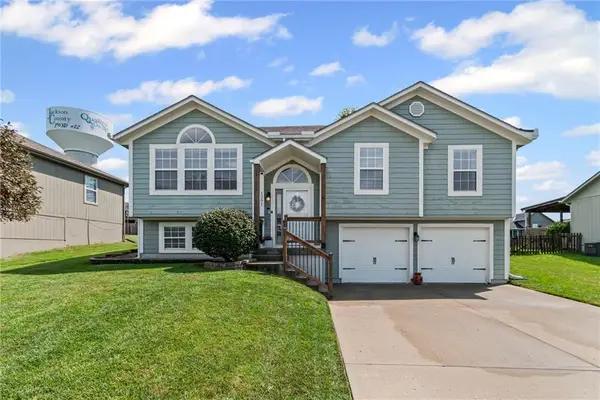 $319,900Pending3 beds 3 baths1,505 sq. ft.
$319,900Pending3 beds 3 baths1,505 sq. ft.1301 Aspen Drive, Greenwood, MO 64034
MLS# 2566633Listed by: PLATINUM REALTY LLC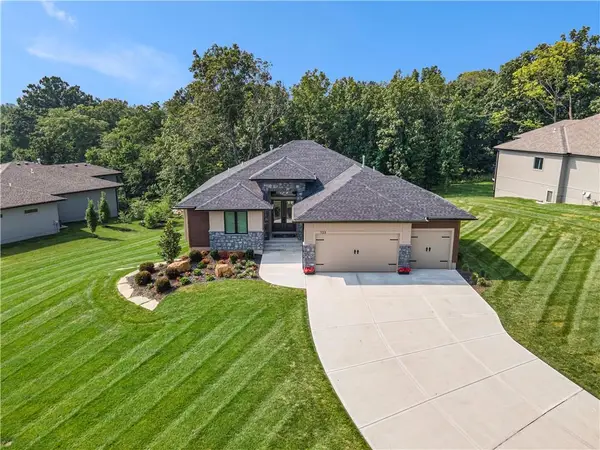 $775,000Active4 beds 4 baths3,104 sq. ft.
$775,000Active4 beds 4 baths3,104 sq. ft.1133 Deer Run Drive, Greenwood, MO 64034
MLS# 2565869Listed by: REECENICHOLS - COUNTRY CLUB PLAZA $350,000Active3 beds 3 baths1,682 sq. ft.
$350,000Active3 beds 3 baths1,682 sq. ft.704 16th Avenue S, Greenwood, MO 64034
MLS# 2565666Listed by: REECENICHOLS - LEES SUMMIT $289,900Active3 beds 3 baths1,421 sq. ft.
$289,900Active3 beds 3 baths1,421 sq. ft.1208 Dogwood Drive, Greenwood, MO 64034
MLS# 2565456Listed by: REECENICHOLS - EASTLAND
