816 Eve Orchid Drive, Greenwood, MO 64034
Local realty services provided by:ERA McClain Brothers
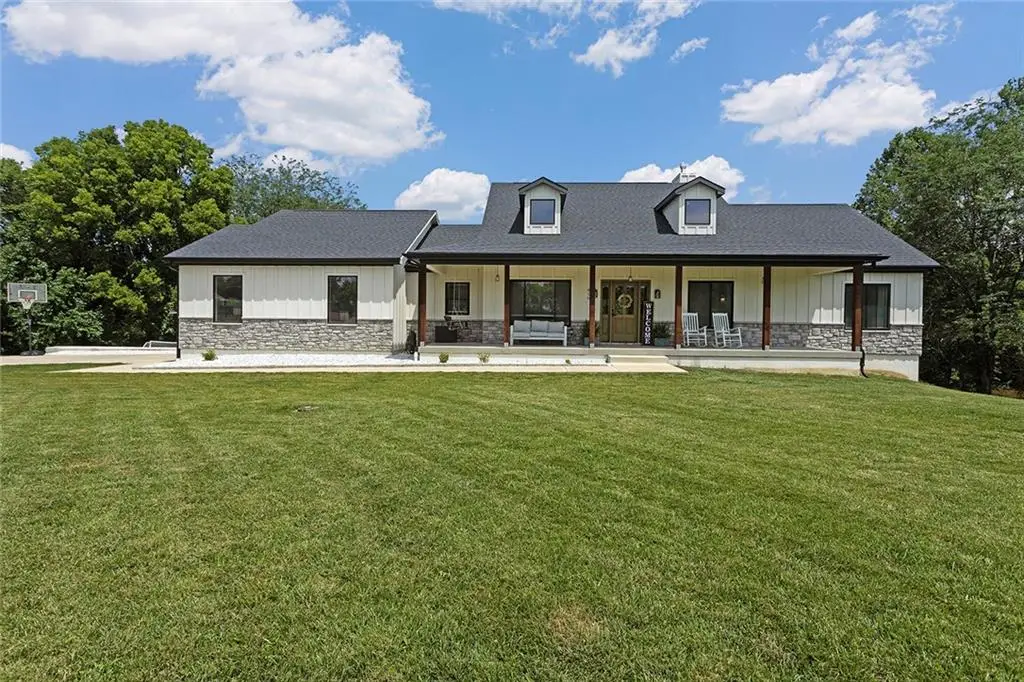

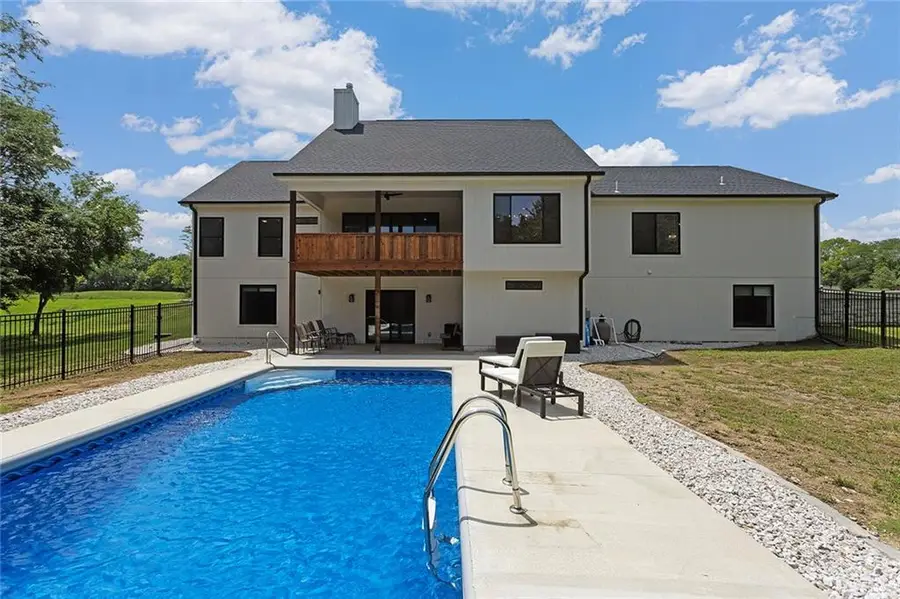
816 Eve Orchid Drive,Greenwood, MO 64034
$889,000
- 6 Beds
- 3 Baths
- 4,078 sq. ft.
- Single family
- Active
Listed by:christa hopper
Office:kansas city real estate, inc.
MLS#:2565978
Source:MOKS_HL
Price summary
- Price:$889,000
- Price per sq. ft.:$218
- Monthly HOA dues:$16.67
About this home
Come home to this Stunning Retreat...
Experience the perfect blend of bright, open-concept living and a serene outdoor retreat. The living areas flow effortlessly—from the kitchen and dining to a cozy gathering space. Home is move-in ready and clean, modern, and thoughtfully maintained. The kitchen is a show stopper with white marble countertops, white painted cabinets, large island and stainless appliances. Family-centered layout: bedrooms clustered for privacy, main-level primary suite, and home office. Downstairs, the walk-out basement adds versatile living space: ideal for teenage hangouts, a home theater and work out space. Imagine waking each summer morning with sunlight glinting off the pool as you sip coffee on the patio or from the deck. Picture family movie nights or sleepovers in the lower-level rec space, with abundant room to unwind. It’s more than a house—it’s a place where life happens. This home checks off all the boxes: 6 bedrooms, 3 bathrooms, walk-out basement flexibility, and an irresistible poolside backyard—all in a nearly new build, in move-in condition. Schedule your private showing today and discover why this stunning property won’t last long on the market.
Contact an agent
Home facts
- Year built:2022
- Listing Id #:2565978
- Added:6 day(s) ago
- Updated:August 11, 2025 at 03:02 PM
Rooms and interior
- Bedrooms:6
- Total bathrooms:3
- Full bathrooms:3
- Living area:4,078 sq. ft.
Heating and cooling
- Cooling:Electric
Structure and exterior
- Roof:Composition
- Year built:2022
- Building area:4,078 sq. ft.
Schools
- High school:Pleasant Hill
- Middle school:Pleasant Hill
- Elementary school:Pleasant Hill
Utilities
- Water:City/Public
- Sewer:Public Sewer
Finances and disclosures
- Price:$889,000
- Price per sq. ft.:$218
New listings near 816 Eve Orchid Drive
- Open Thu, 4 to 6pm
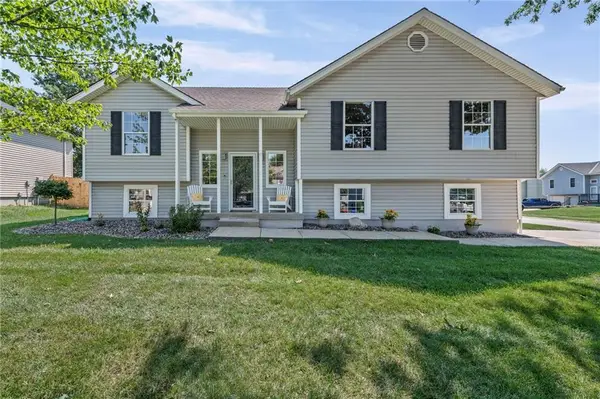 $337,000Active3 beds 3 baths1,750 sq. ft.
$337,000Active3 beds 3 baths1,750 sq. ft.215 Pinetree Drive, Greenwood, MO 64034
MLS# 2559702Listed by: KW KANSAS CITY METRO  $870,000Active4 beds 5 baths5,161 sq. ft.
$870,000Active4 beds 5 baths5,161 sq. ft.14611 Gammon Road, Greenwood, MO 64034
MLS# 2566156Listed by: REECENICHOLS-KCN- New
 $1,100,000Active4 beds 4 baths3,031 sq. ft.
$1,100,000Active4 beds 4 baths3,031 sq. ft.13912 7 Highway N/a, Greenwood, MO 64034
MLS# 2567579Listed by: KELLER WILLIAMS PLATINUM PRTNR - New
 $325,000Active3 beds 2 baths1,681 sq. ft.
$325,000Active3 beds 2 baths1,681 sq. ft.1302 Huntington Lane, Greenwood, MO 64034
MLS# 2567370Listed by: RE/MAX ELITE, REALTORS 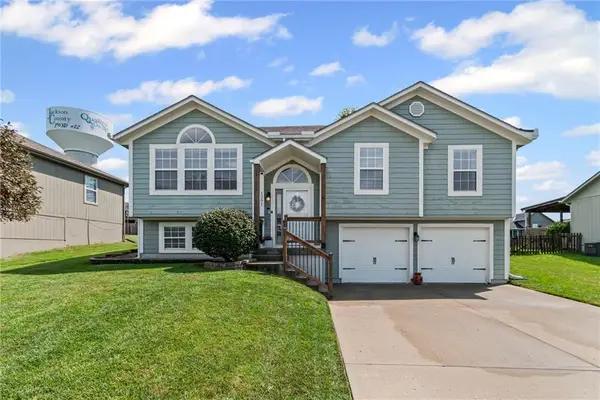 $319,900Pending3 beds 3 baths1,505 sq. ft.
$319,900Pending3 beds 3 baths1,505 sq. ft.1301 Aspen Drive, Greenwood, MO 64034
MLS# 2566633Listed by: PLATINUM REALTY LLC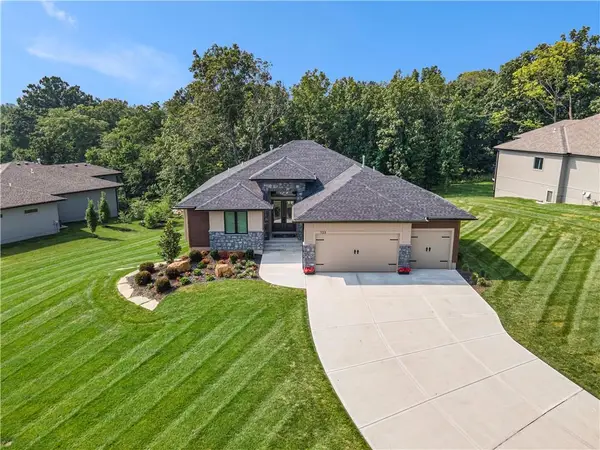 $775,000Active4 beds 4 baths3,104 sq. ft.
$775,000Active4 beds 4 baths3,104 sq. ft.1133 Deer Run Drive, Greenwood, MO 64034
MLS# 2565869Listed by: REECENICHOLS - COUNTRY CLUB PLAZA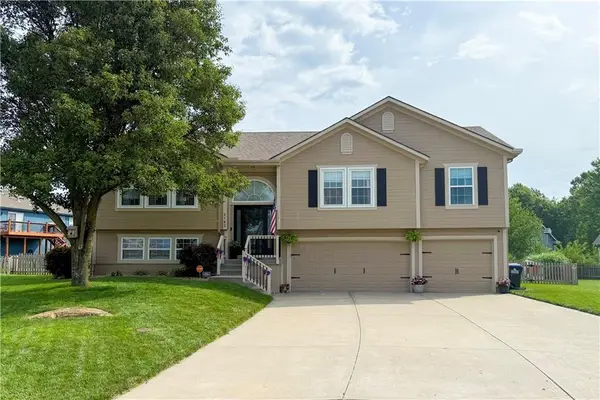 $350,000Pending3 beds 2 baths2,038 sq. ft.
$350,000Pending3 beds 2 baths2,038 sq. ft.2102 Patti Lane, Greenwood, MO 64034
MLS# 2565019Listed by: KELLER WILLIAMS PLATINUM PRTNR $350,000Active3 beds 3 baths1,682 sq. ft.
$350,000Active3 beds 3 baths1,682 sq. ft.704 16th Avenue S, Greenwood, MO 64034
MLS# 2565666Listed by: REECENICHOLS - LEES SUMMIT $289,900Active3 beds 3 baths1,421 sq. ft.
$289,900Active3 beds 3 baths1,421 sq. ft.1208 Dogwood Drive, Greenwood, MO 64034
MLS# 2565456Listed by: REECENICHOLS - EASTLAND
