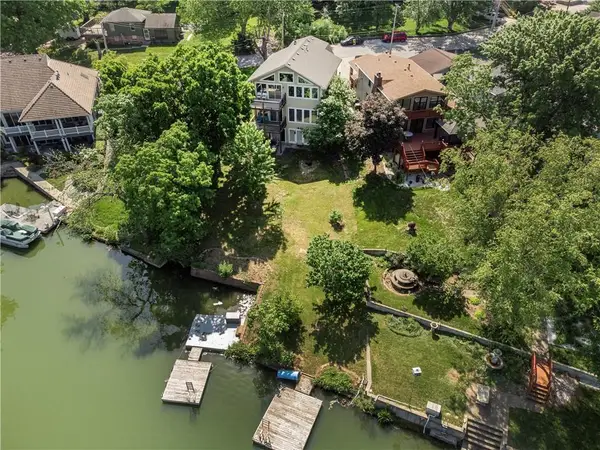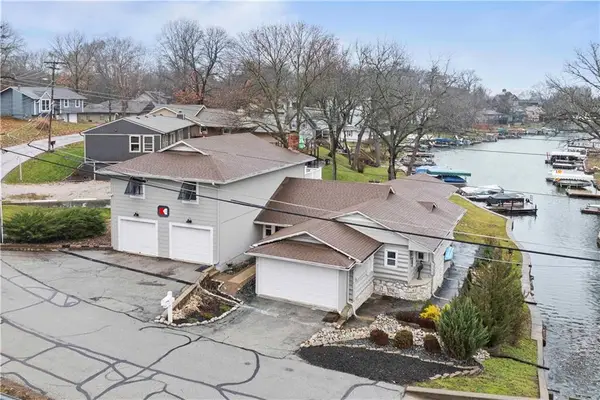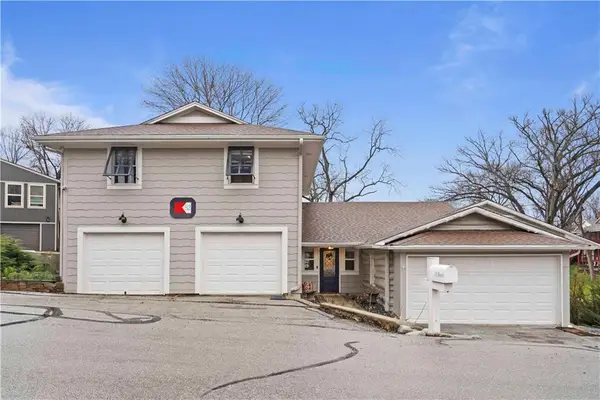27 Beach Drive, Lake Tapawingo, MO 64015
Local realty services provided by:ERA McClain Brothers
27 Beach Drive,Lake Tapawingo, MO 64015
$819,000
- 4 Beds
- 4 Baths
- 3,659 sq. ft.
- Single family
- Active
Upcoming open houses
- Sat, Nov 1510:00 am - 11:30 am
Listed by: mark allen alford jr
Office: chartwell realty llc.
MLS#:2513249
Source:MOKS_HL
Price summary
- Price:$819,000
- Price per sq. ft.:$223.83
- Monthly HOA dues:$95
About this home
New price and move-in ready—this stunning lakefront retreat is waiting for its next owner to love and cherish! Welcome to Cabin Tapawingo, offering one of the most spectacular views on the lake. This jewel-box A-frame–inspired home blends cozy charm with generous spaces for entertaining family and friends.
With 4 bedrooms, 2 non-conforming bedrooms, and multiple living areas, the home comfortably sleeps up to 22 guests—perfect for family reunions or weekend getaways. The walk-out lower level features a full bar, an easily accessible restroom, and seamless access to the water. Outside, the large boat dock with an upper tanning deck has been upgraded with astro-turf for comfort and style.
The fully equipped kitchen boasts state-of-the-art stainless steel appliances and flows effortlessly into the dining and living areas in an open-concept layout. Perched in the corner of the A-frame, a charming loft nook sleeps two and offers a picture-perfect lake view. The primary suite features abundant closet space and an incredible 180-degree panorama of the water—wake up to the sunrise shimmering across the lake.
Additional amenities include a two-car garage, space for 4+ extra vehicles, and a location just 22 minutes from downtown with quick I-70 access—making your serene lake escape surprisingly convenient.
Contact an agent
Home facts
- Year built:1930
- Listing ID #:2513249
- Added:605 day(s) ago
- Updated:November 11, 2025 at 03:22 PM
Rooms and interior
- Bedrooms:4
- Total bathrooms:4
- Full bathrooms:3
- Half bathrooms:1
- Living area:3,659 sq. ft.
Heating and cooling
- Cooling:Electric
- Heating:Forced Air Gas
Structure and exterior
- Year built:1930
- Building area:3,659 sq. ft.
Schools
- High school:Blue Springs
- Middle school:Paul Kinder
- Elementary school:John Nowlin
Utilities
- Water:City/Public
- Sewer:Grinder Pump
Finances and disclosures
- Price:$819,000
- Price per sq. ft.:$223.83
New listings near 27 Beach Drive
 $539,000Pending4 beds 2 baths3,528 sq. ft.
$539,000Pending4 beds 2 baths3,528 sq. ft.41 Clipper Drive, Lake Tapawingo, MO 64015
MLS# 2568632Listed by: PLATINUM REALTY LLC $649,999Active4 beds 4 baths3,816 sq. ft.
$649,999Active4 beds 4 baths3,816 sq. ft.14 Emerald Shore Drive, Lake Tapawingo, MO 64015
MLS# 2547546Listed by: REECENICHOLS - LEES SUMMIT $155,000Active0 Acres
$155,000Active0 Acres148 Beach Drive, Lake Tapawingo, MO 64015
MLS# 2545312Listed by: REECENICHOLS - LEES SUMMIT $749,950Pending4 beds 4 baths3,327 sq. ft.
$749,950Pending4 beds 4 baths3,327 sq. ft.62 Beach Drive, Lake Tapawingo, MO 64015
MLS# 2544519Listed by: REECENICHOLS - LEES SUMMIT $365,000Active2 beds 2 baths1,464 sq. ft.
$365,000Active2 beds 2 baths1,464 sq. ft.11 Emerald Shore Drive, Lake Tapawingo, MO 64015
MLS# 2514167Listed by: REECENICHOLS - LEES SUMMIT $650,000Active4 beds 3 baths3,675 sq. ft.
$650,000Active4 beds 3 baths3,675 sq. ft.52 Beach Drive, Lake Tapawingo, MO 64015
MLS# 2471256Listed by: KELLER WILLIAMS REALTY PARTNER $675,000Active4 beds 3 baths3,675 sq. ft.
$675,000Active4 beds 3 baths3,675 sq. ft.52 Beach Drive, Lake Tapawingo, MO 64015
MLS# 2467348Listed by: KELLER WILLIAMS REALTY PARTNER
