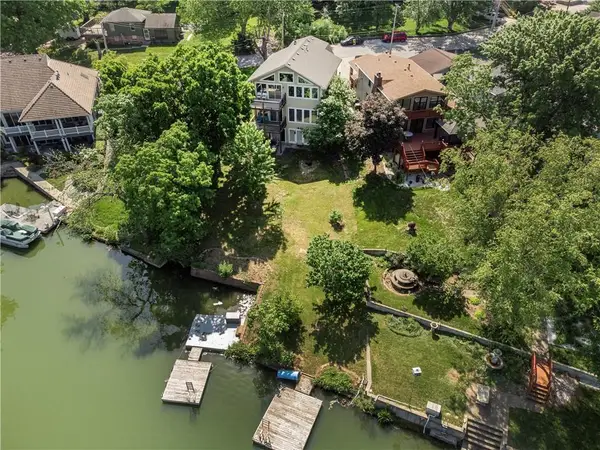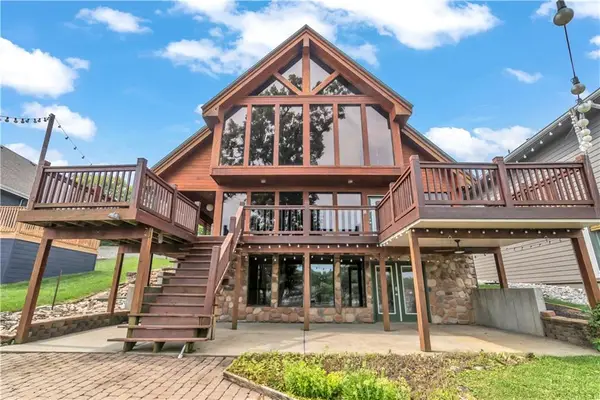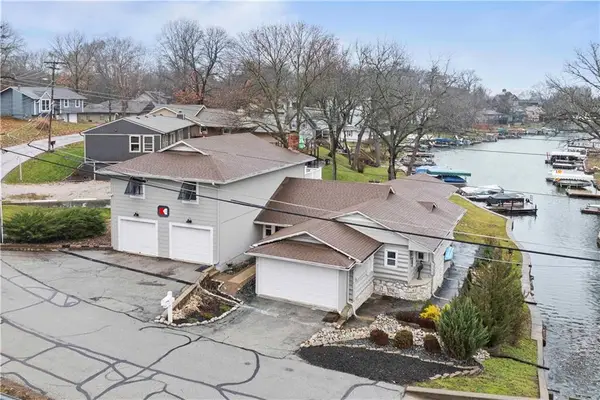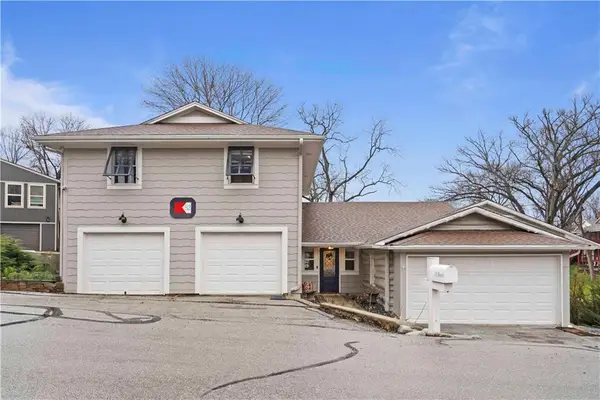41 Clipper Drive, Lake Tapawingo, MO 64015
Local realty services provided by:ERA McClain Brothers
41 Clipper Drive,Lake Tapawingo, MO 64015
$539,000
- 4 Beds
- 2 Baths
- 3,528 sq. ft.
- Single family
- Pending
Listed by: erica miller
Office: platinum realty llc.
MLS#:2568632
Source:MOKS_HL
Price summary
- Price:$539,000
- Price per sq. ft.:$152.78
About this home
41 Clipper Drive in Lake Tapawingo, MO, is a spacious single-family ranch home built in 1994. It offers 3,528 square feet of living space on a 4,792 square foot lot. The layout features three bedrooms and two full bathrooms. Plus a beautiful office or could be the 4th bedroom. Whichever is best for your family.
The interior boasts an open-plan great room with a cozy brick fireplace and pellet insert, perfect for gatherings. The beautiful woodwork is a MUST SEE!!! There's also a dedicated office with built-in shelves, an eat-in kitchen adorned with hardwood floors and a pantry, Gorgeous granite counter-tops, and a formal dining room for more elaborate meals. The master suite comes with a walk-in closet and a luxurious custom master bath that includes a whirlpool tub. A sunroom provides a peaceful space for a cup of coffee and a book. DOUBLE CAR GARAGE!!! Everything all on one floor! And don't forget to enjoy your time on the newly redone PRIVATE dock! HURRY THIS WON’T LAST!
Contact an agent
Home facts
- Year built:1994
- Listing ID #:2568632
- Added:81 day(s) ago
- Updated:November 11, 2025 at 09:09 AM
Rooms and interior
- Bedrooms:4
- Total bathrooms:2
- Full bathrooms:2
- Living area:3,528 sq. ft.
Heating and cooling
- Cooling:Electric
- Heating:Natural Gas
Structure and exterior
- Roof:Composition
- Year built:1994
- Building area:3,528 sq. ft.
Utilities
- Water:City/Public
Finances and disclosures
- Price:$539,000
- Price per sq. ft.:$152.78
New listings near 41 Clipper Drive
 $649,999Active4 beds 4 baths3,816 sq. ft.
$649,999Active4 beds 4 baths3,816 sq. ft.14 Emerald Shore Drive, Lake Tapawingo, MO 64015
MLS# 2547546Listed by: REECENICHOLS - LEES SUMMIT $155,000Active0 Acres
$155,000Active0 Acres148 Beach Drive, Lake Tapawingo, MO 64015
MLS# 2545312Listed by: REECENICHOLS - LEES SUMMIT $749,950Pending4 beds 4 baths3,327 sq. ft.
$749,950Pending4 beds 4 baths3,327 sq. ft.62 Beach Drive, Lake Tapawingo, MO 64015
MLS# 2544519Listed by: REECENICHOLS - LEES SUMMIT $365,000Active2 beds 2 baths1,464 sq. ft.
$365,000Active2 beds 2 baths1,464 sq. ft.11 Emerald Shore Drive, Lake Tapawingo, MO 64015
MLS# 2514167Listed by: REECENICHOLS - LEES SUMMIT- Open Sat, 10 to 11:30am
 $819,000Active4 beds 4 baths3,659 sq. ft.
$819,000Active4 beds 4 baths3,659 sq. ft.27 Beach Drive, Lake Tapawingo, MO 64015
MLS# 2513249Listed by: CHARTWELL REALTY LLC  $650,000Active4 beds 3 baths3,675 sq. ft.
$650,000Active4 beds 3 baths3,675 sq. ft.52 Beach Drive, Lake Tapawingo, MO 64015
MLS# 2471256Listed by: KELLER WILLIAMS REALTY PARTNER $675,000Active4 beds 3 baths3,675 sq. ft.
$675,000Active4 beds 3 baths3,675 sq. ft.52 Beach Drive, Lake Tapawingo, MO 64015
MLS# 2467348Listed by: KELLER WILLIAMS REALTY PARTNER
