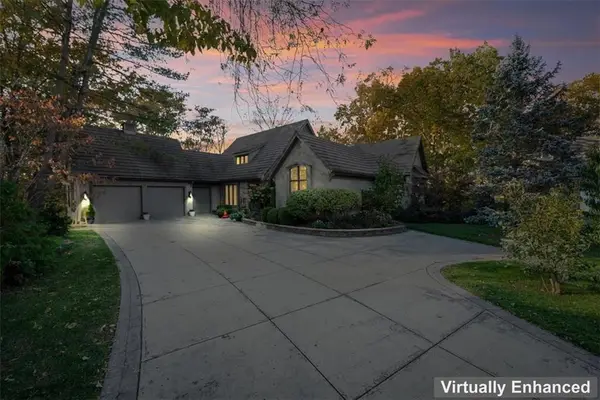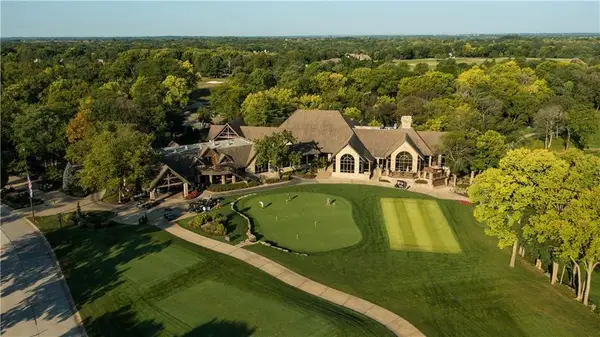16010 Glenfinnan Way, Loch Lloyd, MO 64012
Local realty services provided by:ERA McClain Brothers
16010 Glenfinnan Way,Loch Lloyd, MO 64012
$2,095,000
- 4 Beds
- 5 Baths
- 4,340 sq. ft.
- Single family
- Pending
Listed by: danny watts, brent draper
Office: trident real estate
MLS#:2553575
Source:MOKS_HL
Price summary
- Price:$2,095,000
- Price per sq. ft.:$482.72
- Monthly HOA dues:$408.33
About this home
The new Tiburon plan by J.S. Robinson Fine Homes brings the ultimate comforts to open concept living. Anchored by an expansive central vault, the living room, dining, and kitchen are connected while each hold unique features. The living room features a custom white marble fireplace mantle highlighted by a fine wallpaper print. The dining is served by a full bar with custom iron shelving. The kitchen is centered on a 48" Chef's range, accentuated by a large format glass tile backsplash. Outside we are welcomed by a large, covered deck and fireplace as well as a sun deck for dining and built in outdoor kitchen. Downstairs we are greeted by a comfortable banquet appointed with hand finished trim accent wall. Around the corner, the lower-level bar centers on a back-lit natural marble art feature with hand crafted white oak display shelves to either side. The Tiburon is the latest in elevated living with an emphasis on key living spaces and the finest finishes.
Contact an agent
Home facts
- Year built:2024
- Listing ID #:2553575
- Added:158 day(s) ago
- Updated:November 11, 2025 at 09:09 AM
Rooms and interior
- Bedrooms:4
- Total bathrooms:5
- Full bathrooms:4
- Half bathrooms:1
- Living area:4,340 sq. ft.
Heating and cooling
- Cooling:Electric
- Heating:Natural Gas
Structure and exterior
- Roof:Tile
- Year built:2024
- Building area:4,340 sq. ft.
Schools
- High school:Belton
- Middle school:Yeokum
- Elementary school:Cambridge
Utilities
- Water:City/Public
- Sewer:Grinder Pump, Public Sewer
Finances and disclosures
- Price:$2,095,000
- Price per sq. ft.:$482.72
New listings near 16010 Glenfinnan Way
- New
 $999,999Active4 beds 4 baths3,899 sq. ft.
$999,999Active4 beds 4 baths3,899 sq. ft.16750 S Village Drive, Loch Lloyd, MO 64012
MLS# 2584960Listed by: COMPASS REALTY GROUP  $1,550,000Active4 beds 5 baths5,000 sq. ft.
$1,550,000Active4 beds 5 baths5,000 sq. ft.16849 S Highland Ridge Drive, Loch Lloyd, MO 64012
MLS# 2577666Listed by: COMPASS REALTY GROUP $290,000Active0 Acres
$290,000Active0 Acres608 St James Court, Loch Lloyd, MO 64012
MLS# 2581142Listed by: BHG KANSAS CITY HOMES $1,800,000Pending3 beds 5 baths4,655 sq. ft.
$1,800,000Pending3 beds 5 baths4,655 sq. ft.16313 Turnberry Street, Loch Lloyd, MO 64012
MLS# 2578701Listed by: COMPASS REALTY GROUP $1,285,000Active3 beds 4 baths3,346 sq. ft.
$1,285,000Active3 beds 4 baths3,346 sq. ft.114 Wolsey Bridge Parkway, Loch Lloyd, MO 64012
MLS# 2569430Listed by: RE/MAX HERITAGE $1,295,000Active4 beds 5 baths5,768 sq. ft.
$1,295,000Active4 beds 5 baths5,768 sq. ft.16800 S Country Club Drive, Loch Lloyd, MO 64012
MLS# 2571717Listed by: EXP REALTY LLC $1,845,000Pending5 beds 6 baths6,914 sq. ft.
$1,845,000Pending5 beds 6 baths6,914 sq. ft.16860 Highland Ridge N/a, Loch Lloyd, MO 64012
MLS# 2571846Listed by: REECENICHOLS - OVERLAND PARK $2,490,000Active5 beds 5 baths6,950 sq. ft.
$2,490,000Active5 beds 5 baths6,950 sq. ft.16931 S Highland Ridge Drive, Loch Lloyd, MO 64012
MLS# 2566252Listed by: REAL BROKER, LLC $2,985,000Active4 beds 6 baths9,946 sq. ft.
$2,985,000Active4 beds 6 baths9,946 sq. ft.16940 S Stonehaven Drive, Loch Lloyd, MO 64012
MLS# 2557424Listed by: O SHAUGHNESSY & DIAMOND RE
