1036 Bowsprit Lane, Brandon, MS 39047
Local realty services provided by:ERA TOP AGENT REALTY
1036 Bowsprit Lane,Brandon, MS 39047
$275,000
- 3 Beds
- 2 Baths
- 1,586 sq. ft.
- Single family
- Active
Listed by:mariclaire putman
Office:hometown property group
MLS#:4128046
Source:MS_UNITED
Price summary
- Price:$275,000
- Price per sq. ft.:$173.39
About this home
Fabulous 3 bed, 2 bath home in coveted Regatta! The welcoming double front doors invite you into a foyer that opens to a beautiful living room with soaring ceilings, a stunning fireplace, wood floors, updated fixtures, and great sight lines throughout all of the living spaces. A sunny formal dining area is adjacent to the main living space, but also has access to the kitchen, creating a natural flow for entertaining. With plenty of counterpace and storage, the kitchen is a dream and offers sleek appliances, gas cooktop, breakfast bar, and a great breakfast room or keeping room. The intelligent design offers privacy in the primary suite that boasts a serene bathroom with deep soaker tub, double vanity, separate shower, and a huge walk in closet. Tucked away on the other side of the home are two well appointed guest bedrooms and a generous guest bath with nice storage and counterspace. A cute covered porch overlooks the fenced in backyard. The brick exterior makes for easy maintenance and beautiful curb appeal, too! Zoned for top rated schools, and conveniently located, Regatta is the sweet spot you've been looking for!
Contact an agent
Home facts
- Year built:2006
- Listing ID #:4128046
- Added:1 day(s) ago
- Updated:October 08, 2025 at 05:45 PM
Rooms and interior
- Bedrooms:3
- Total bathrooms:2
- Full bathrooms:2
- Living area:1,586 sq. ft.
Heating and cooling
- Cooling:Ceiling Fan(s), Central Air
- Heating:Central, Fireplace(s)
Structure and exterior
- Year built:2006
- Building area:1,586 sq. ft.
- Lot area:0.17 Acres
Schools
- High school:Northwest Rankin
- Middle school:Northwest Rankin Middle
- Elementary school:Northshore
Utilities
- Water:Public
- Sewer:Public Sewer, Sewer Connected
Finances and disclosures
- Price:$275,000
- Price per sq. ft.:$173.39
- Tax amount:$1,559 (2024)
New listings near 1036 Bowsprit Lane
- Coming Soon
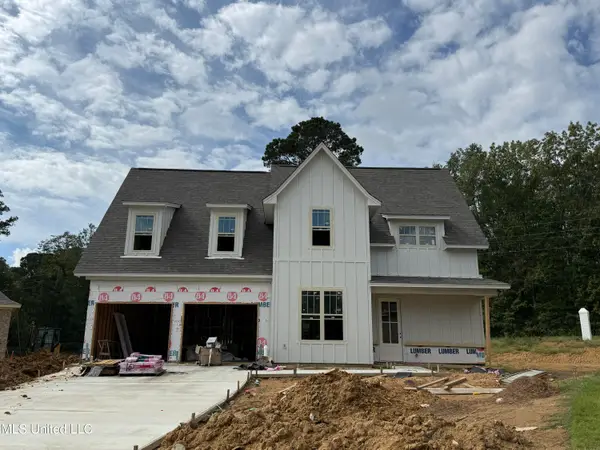 $399,999Coming Soon5 beds 4 baths
$399,999Coming Soon5 beds 4 baths404 Hyde Park Cove, Brandon, MS 39042
MLS# 4128064Listed by: ULIST REALTY - Coming Soon
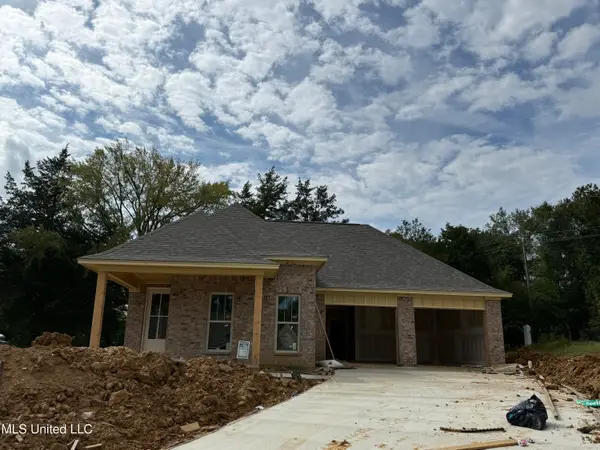 $379,999Coming Soon4 beds 3 baths
$379,999Coming Soon4 beds 3 baths406 Hyde Park Cove, Brandon, MS 39042
MLS# 4128066Listed by: ULIST REALTY - Coming Soon
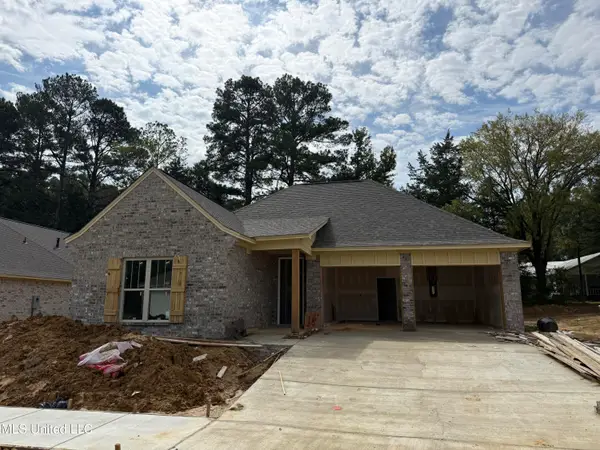 $349,999Coming Soon4 beds 2 baths
$349,999Coming Soon4 beds 2 baths408 Hyde Park Cove, Brandon, MS 39042
MLS# 4128068Listed by: ULIST REALTY - New
 $585,000Active4 beds 4 baths3,624 sq. ft.
$585,000Active4 beds 4 baths3,624 sq. ft.173 Grants Ferry Circle, Brandon, MS 39047
MLS# 4128023Listed by: SIMPLY REALTY - New
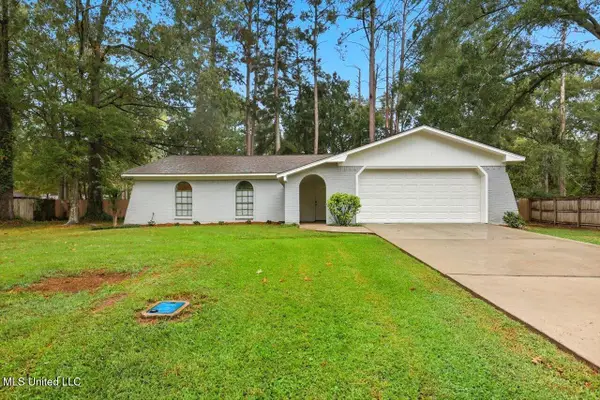 $250,000Active3 beds 2 baths1,696 sq. ft.
$250,000Active3 beds 2 baths1,696 sq. ft.102 Harbour View Road, Brandon, MS 39047
MLS# 4127954Listed by: FRONT GATE REALTY LLC - New
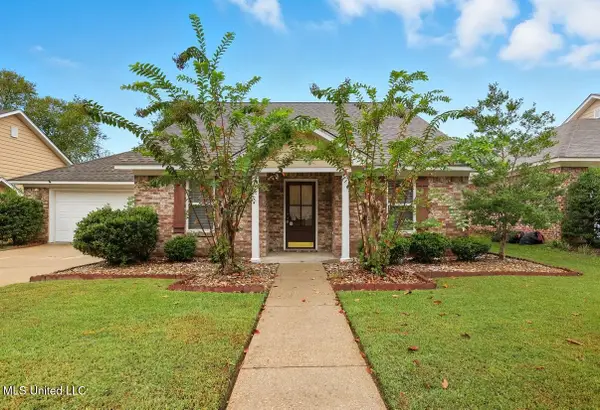 $225,000Active3 beds 2 baths1,342 sq. ft.
$225,000Active3 beds 2 baths1,342 sq. ft.147 Basswood Circle, Brandon, MS 39047
MLS# 4127946Listed by: EVANS PREMIER PROPERTIES, LLC - New
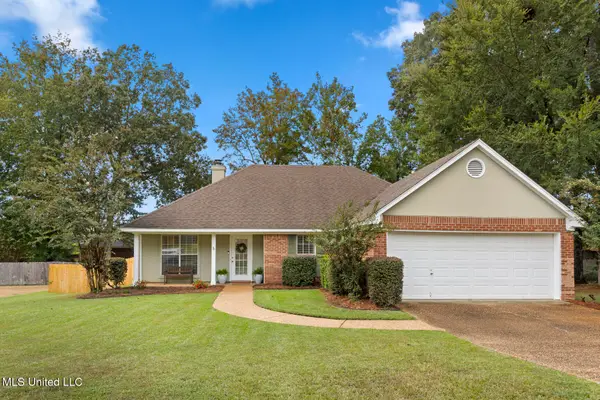 $235,000Active3 beds 2 baths1,427 sq. ft.
$235,000Active3 beds 2 baths1,427 sq. ft.104 Afton Drive, Brandon, MS 39042
MLS# 4127912Listed by: CRYE-LEIKE - New
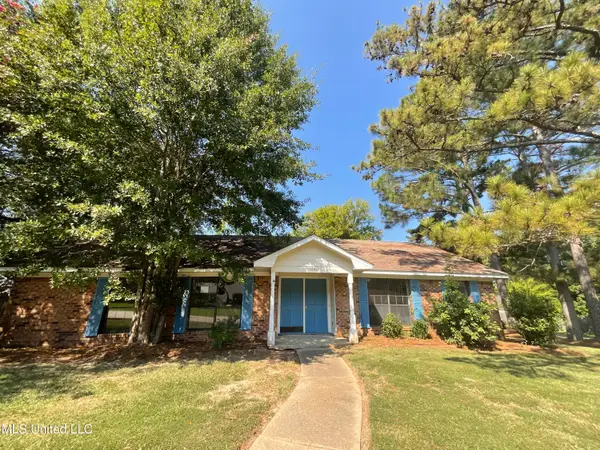 $99,900Active3 beds 2 baths1,768 sq. ft.
$99,900Active3 beds 2 baths1,768 sq. ft.114 Bellegrove Boulevard, Brandon, MS 39047
MLS# 4127845Listed by: MASELLE & ASSOCIATES INC - New
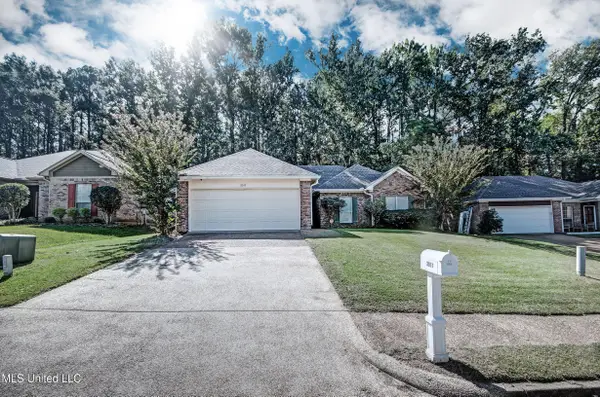 $250,000Active3 beds 2 baths1,515 sq. ft.
$250,000Active3 beds 2 baths1,515 sq. ft.2017 Rolling Hill Drive, Brandon, MS 39042
MLS# 4127819Listed by: SOUTHERN HOMES REAL ESTATE
