173 Grants Ferry Circle, Brandon, MS 39047
Local realty services provided by:ERA TOP AGENT REALTY
Listed by:terri r jones
Office:simply realty
MLS#:4128023
Source:MS_UNITED
Price summary
- Price:$585,000
- Price per sq. ft.:$161.42
About this home
Welcome home to this beautiful 4-bedroom, 3.5-bath home offering approximately 3,624 square feet of comfortable living space on a peaceful 2.30 acre lot at the end of a quiet cul-de-sac. With a plantation-style front porch, this property combines timeless curb appeal with thoughtful design. Step inside to a spacious split floor plan featuring a formal dining room, a living room with abundant natural light, hardwood floors, built-ins, and a cozy gas log fireplace. The kitchen is a chef's dream, boasting a walk-in pantry, kitchen island, glass-front cabinetry, double convection ovens, and a bright breakfast area overlooking the scenic backyard. The oversized master suite includes a private fireplace, double vanities, Separate jetted tub, spacious shower and 2 walk-in closets. A dedicated office with built-ins and a private entry provides the perfect space for working from home or running a small business with privacy and convenience. Additional features include a huge bonus / recreation room and handicap-accessible doorways and stairs for added ease of use. The basement offers a workshop, extra storage for lawn equipment, and provides the perfect storm shelter for peace of mind. The attached side-entry 2-car garage provides easy access, and a house generator (one year old with a 10 year transferable warranty) ensures that you're always prepared. Outdoor enthusiasts will appreciate the beautiful drainage culvert with rock beds, providing both function and charm to the landscape. Extras included with the sale: washer with gas dryer, gas grill, mounted TVs, and even a hidden floor safe with combo lock. Conveniently located just minutes from dining, shopping, schools, Lakeland Drive, and the interstate, this property offers the perfect blend of privacy and accessibility. Don't miss this exceptional home—where comfort, craftsmanship, and Southern elegance meet! Call your favorite agent today for a private showing
Contact an agent
Home facts
- Year built:2002
- Listing ID #:4128023
- Added:1 day(s) ago
- Updated:October 08, 2025 at 04:39 PM
Rooms and interior
- Bedrooms:4
- Total bathrooms:4
- Full bathrooms:3
- Half bathrooms:1
- Living area:3,624 sq. ft.
Heating and cooling
- Cooling:Central Air, Electric
- Heating:Central, Fireplace(s), Natural Gas
Structure and exterior
- Year built:2002
- Building area:3,624 sq. ft.
- Lot area:2.3 Acres
Schools
- High school:Northwest Rankin
- Middle school:Northwest Rankin Middle
- Elementary school:Northwest Elementary School
Utilities
- Water:Public
- Sewer:Waste Treatment Plant
Finances and disclosures
- Price:$585,000
- Price per sq. ft.:$161.42
- Tax amount:$2,944 (2024)
New listings near 173 Grants Ferry Circle
- New
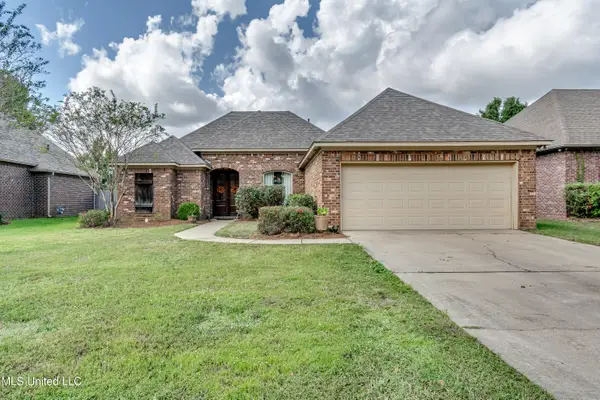 $275,000Active3 beds 2 baths1,586 sq. ft.
$275,000Active3 beds 2 baths1,586 sq. ft.1036 Bowsprit Lane, Brandon, MS 39047
MLS# 4128046Listed by: HOMETOWN PROPERTY GROUP - New
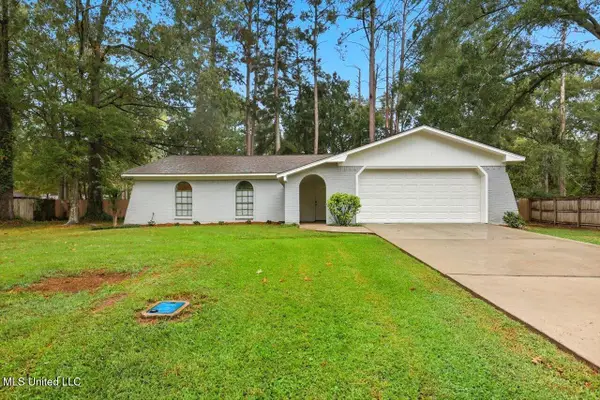 $250,000Active3 beds 2 baths1,696 sq. ft.
$250,000Active3 beds 2 baths1,696 sq. ft.102 Harbour View Road, Brandon, MS 39047
MLS# 4127954Listed by: FRONT GATE REALTY LLC - New
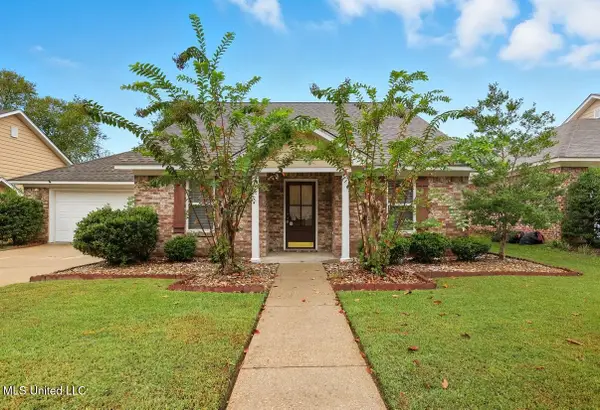 $225,000Active3 beds 2 baths1,342 sq. ft.
$225,000Active3 beds 2 baths1,342 sq. ft.147 Basswood Circle, Brandon, MS 39047
MLS# 4127946Listed by: EVANS PREMIER PROPERTIES, LLC - New
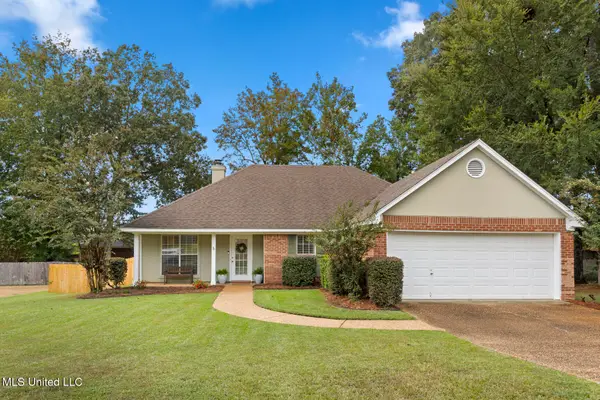 $235,000Active3 beds 2 baths1,427 sq. ft.
$235,000Active3 beds 2 baths1,427 sq. ft.104 Afton Drive, Brandon, MS 39042
MLS# 4127912Listed by: CRYE-LEIKE - New
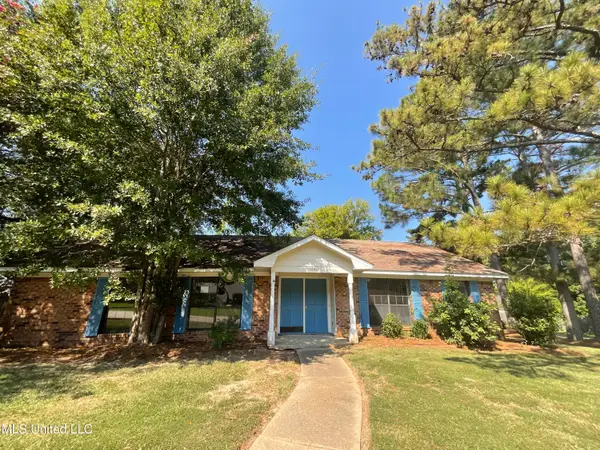 $99,900Active3 beds 2 baths1,768 sq. ft.
$99,900Active3 beds 2 baths1,768 sq. ft.114 Bellegrove Boulevard, Brandon, MS 39047
MLS# 4127845Listed by: MASELLE & ASSOCIATES INC - New
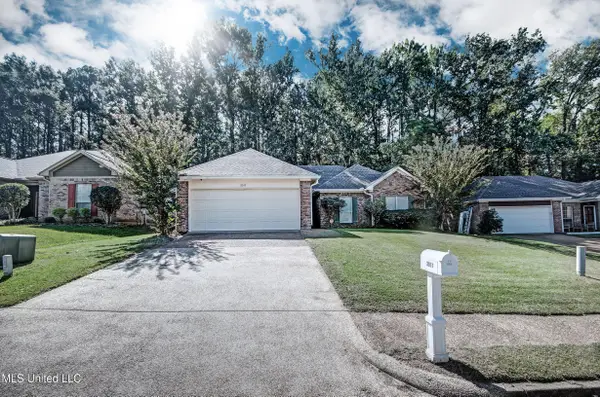 $250,000Active3 beds 2 baths1,515 sq. ft.
$250,000Active3 beds 2 baths1,515 sq. ft.2017 Rolling Hill Drive, Brandon, MS 39042
MLS# 4127819Listed by: SOUTHERN HOMES REAL ESTATE - New
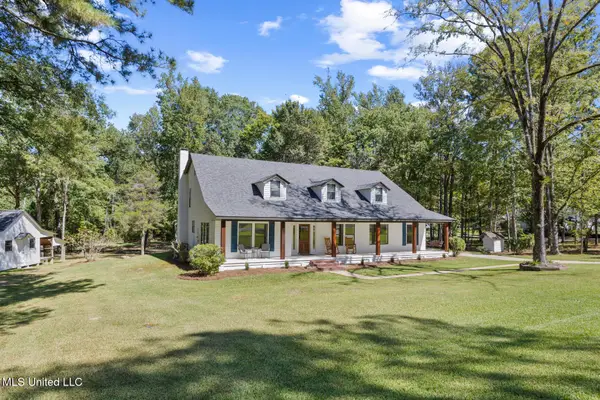 $565,000Active5 beds 5 baths3,462 sq. ft.
$565,000Active5 beds 5 baths3,462 sq. ft.313 Le Bourgeois Lane, Brandon, MS 39047
MLS# 4127805Listed by: KELLER WILLIAMS - New
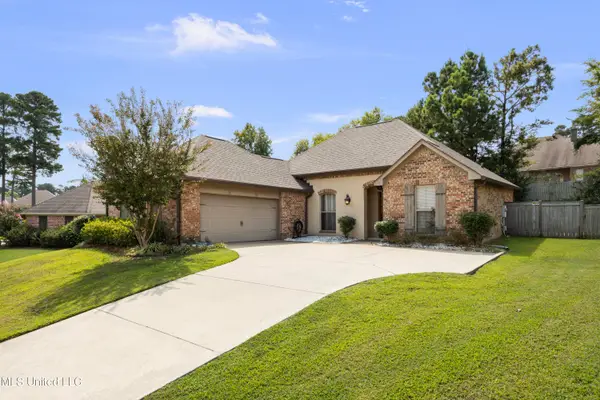 $290,500Active3 beds 2 baths1,696 sq. ft.
$290,500Active3 beds 2 baths1,696 sq. ft.531 Willow Valley Circle, Brandon, MS 39047
MLS# 4127798Listed by: LEGACY REAL ESTATE  $264,900Pending3 beds 2 baths1,581 sq. ft.
$264,900Pending3 beds 2 baths1,581 sq. ft.2022 S Cobblestone Cove, Brandon, MS 39042
MLS# 4127793Listed by: SOUTHERN HOMES REAL ESTATE
