104 Afton Drive, Brandon, MS 39042
Local realty services provided by:ERA TOP AGENT REALTY
Listed by:julie bishop
Office:crye-leike
MLS#:4127912
Source:MS_UNITED
Price summary
- Price:$235,000
- Price per sq. ft.:$164.68
About this home
This is one of the most adorable, well-kept homes you'll find! Featuring 3 bedrooms, 2 baths, and approximately 1,427 sq. ft., this home is thoughtfully laid out so that every room feels spacious and functional beyond the stated square footage.
Interior Features
Inviting living room with wood floors, a brick-hearth gas fireplace, and plenty of space for furniture placement.
Open kitchen & breakfast area with granite countertops, decorative tile backsplash, bar seating, and tile flooring. Stainless steel appliances are included—refrigerator stays as a bonus!
Spacious primary suite with a large walk-in closet, and excellent wall space for furniture. The bath features double vanities, ceramic tile floors, a soaking tub, and a separate shower.
Two secondary bedrooms are unusually large, each with great closet space. The hall bath offers double vanities, ceramic tile floors, and a tub/shower combo—perfect for easy sharing.
Outdoor Living
Covered back porch opening onto a large entertaining deck.
Expansive backyard with a brand-new fence.
Plenty of room for play, pets, or a garden.
Bonus Features
1 yr old AC system for peace of mind.
Meticulously maintained inside and out.
This home checks all the boxes—functional design, spacious rooms, modern finishes, and outdoor space to enjoy. Truly move-in ready and full of charm!
Contact an agent
Home facts
- Year built:1996
- Listing ID #:4127912
- Added:1 day(s) ago
- Updated:October 08, 2025 at 12:40 AM
Rooms and interior
- Bedrooms:3
- Total bathrooms:2
- Full bathrooms:2
- Living area:1,427 sq. ft.
Heating and cooling
- Cooling:Ceiling Fan(s), Central Air
- Heating:Central, Fireplace(s), Natural Gas
Structure and exterior
- Year built:1996
- Building area:1,427 sq. ft.
- Lot area:0.31 Acres
Schools
- High school:Brandon
- Middle school:Brandon
- Elementary school:Rouse
Utilities
- Water:Public
- Sewer:Public Sewer, Sewer Connected
Finances and disclosures
- Price:$235,000
- Price per sq. ft.:$164.68
- Tax amount:$1,682 (2024)
New listings near 104 Afton Drive
- New
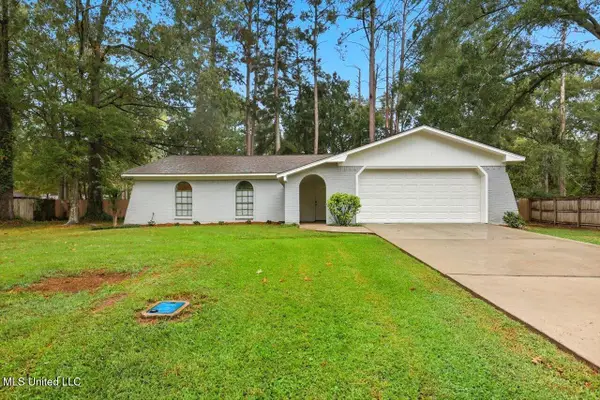 $250,000Active3 beds 2 baths1,696 sq. ft.
$250,000Active3 beds 2 baths1,696 sq. ft.102 Harbour View Road, Brandon, MS 39047
MLS# 4127954Listed by: FRONT GATE REALTY LLC - New
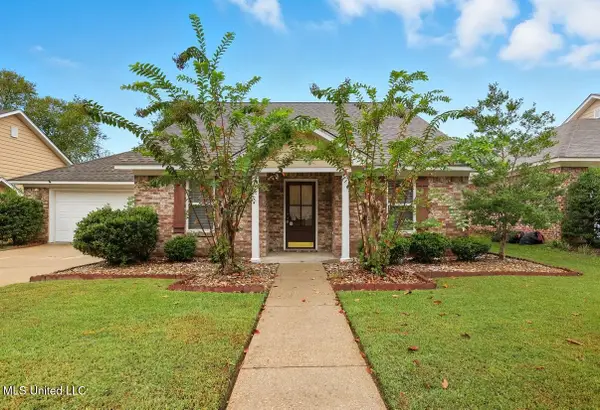 $225,000Active3 beds 2 baths1,342 sq. ft.
$225,000Active3 beds 2 baths1,342 sq. ft.147 Basswood Circle, Brandon, MS 39047
MLS# 4127946Listed by: EVANS PREMIER PROPERTIES, LLC - New
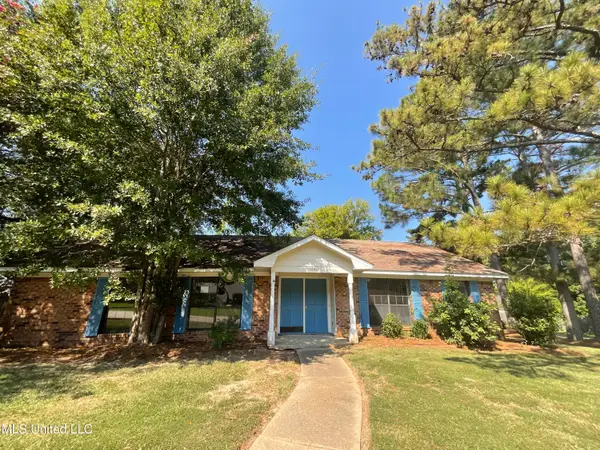 $99,900Active3 beds 2 baths1,768 sq. ft.
$99,900Active3 beds 2 baths1,768 sq. ft.114 Bellegrove Boulevard, Brandon, MS 39047
MLS# 4127845Listed by: MASELLE & ASSOCIATES INC - New
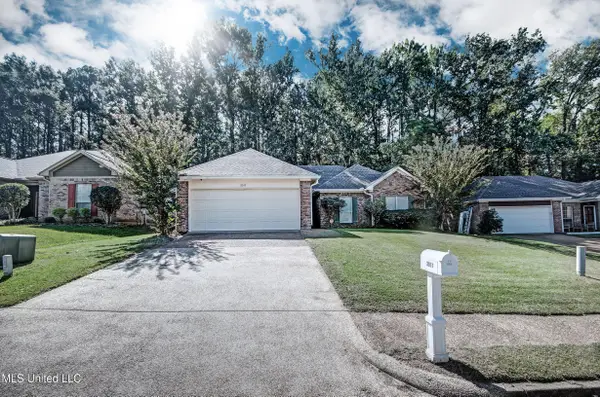 $250,000Active3 beds 2 baths1,515 sq. ft.
$250,000Active3 beds 2 baths1,515 sq. ft.2017 Rolling Hill Drive, Brandon, MS 39042
MLS# 4127819Listed by: SOUTHERN HOMES REAL ESTATE - New
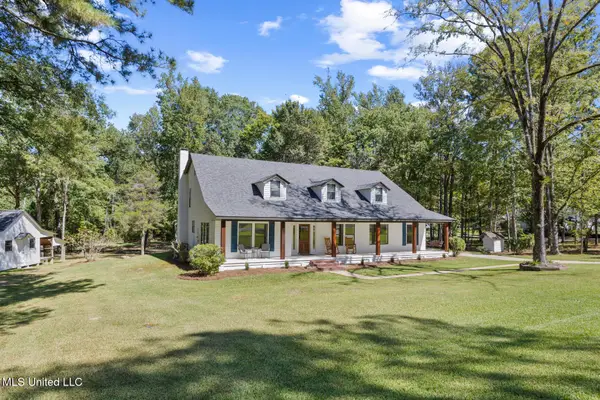 $565,000Active5 beds 5 baths3,462 sq. ft.
$565,000Active5 beds 5 baths3,462 sq. ft.313 Le Bourgeois Lane, Brandon, MS 39047
MLS# 4127805Listed by: KELLER WILLIAMS - New
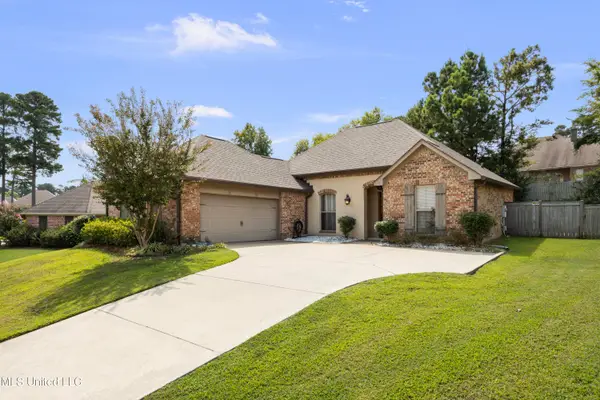 $290,500Active3 beds 2 baths1,696 sq. ft.
$290,500Active3 beds 2 baths1,696 sq. ft.531 Willow Valley Circle, Brandon, MS 39047
MLS# 4127798Listed by: LEGACY REAL ESTATE  $264,900Pending3 beds 2 baths1,581 sq. ft.
$264,900Pending3 beds 2 baths1,581 sq. ft.2022 S Cobblestone Cove, Brandon, MS 39042
MLS# 4127793Listed by: SOUTHERN HOMES REAL ESTATE- New
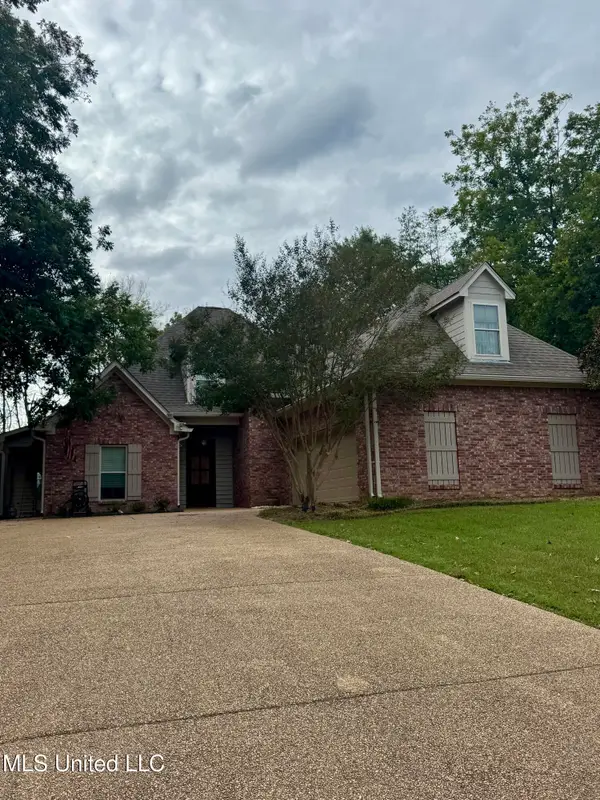 $480,000Active4 beds 4 baths2,739 sq. ft.
$480,000Active4 beds 4 baths2,739 sq. ft.101 Sandstone Drive, Brandon, MS 39047
MLS# 4127790Listed by: WEICHERT REALTORS - INNOVATIONS  $235,000Pending3 beds 2 baths1,304 sq. ft.
$235,000Pending3 beds 2 baths1,304 sq. ft.414 Oak Bend Bend, Brandon, MS 39047
MLS# 4127747Listed by: MASELLE & ASSOCIATES INC
