313 Le Bourgeois Lane, Brandon, MS 39047
Local realty services provided by:ERA TOP AGENT REALTY
Listed by:holly pace
Office:keller williams
MLS#:4127805
Source:MS_UNITED
Price summary
- Price:$565,000
- Price per sq. ft.:$163.2
About this home
*Acreage
*Workshop
*Pole Barn
*Updated
*Extra Parking
*No HOA
Nestled on nearly 1.5 acres in Brandon's desirable Le Bourgeois subdivision, this beautifully updated 5-bedroom, 4.5-bath home offers space, comfort, and modern charm. The main level features a spacious primary suite with a cedar closet, a guest bedroom with its own private bath, and a convenient half bath just off the kitchen. The bright living room overlooks the peaceful backyard, while the stylish kitchen shines with new quartz countertops, modern appliances, and pull-out storage.
Upstairs, you'll find three large bedrooms, two full baths, and easy walk-in attic access. Outside, enjoy a workshop with front and rear porches, a large pole barn, multiple outbuildings, and plenty of parking with a 2-car garage and carport. Relax on the full-length front porch or by the outdoor fireplace on the back patio.
Country feel, convenient Brandon location—this one has it all! Contact your favorite realtor today to see this great house!
Contact an agent
Home facts
- Year built:2002
- Listing ID #:4127805
- Added:2 day(s) ago
- Updated:October 08, 2025 at 05:54 PM
Rooms and interior
- Bedrooms:5
- Total bathrooms:5
- Full bathrooms:4
- Half bathrooms:1
- Living area:3,462 sq. ft.
Heating and cooling
- Cooling:Ceiling Fan(s), Central Air
- Heating:Central, Fireplace(s)
Structure and exterior
- Year built:2002
- Building area:3,462 sq. ft.
- Lot area:1.54 Acres
Schools
- High school:Northwest Rankin
- Middle school:Northwest Rankin Middle
- Elementary school:Oakdale
Utilities
- Water:Public
- Sewer:Waste Treatment Plant
Finances and disclosures
- Price:$565,000
- Price per sq. ft.:$163.2
- Tax amount:$3,228 (2024)
New listings near 313 Le Bourgeois Lane
- Coming Soon
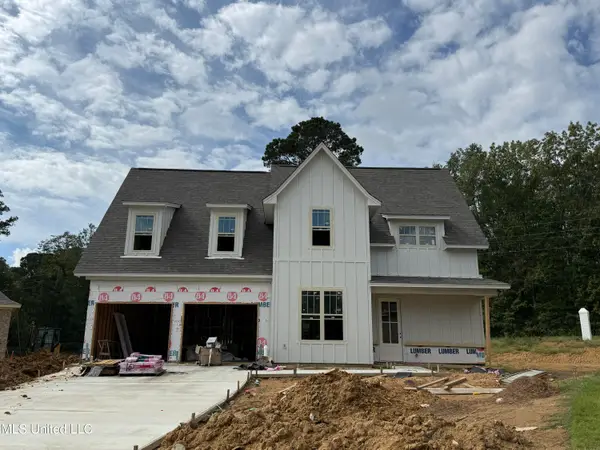 $399,999Coming Soon5 beds 4 baths
$399,999Coming Soon5 beds 4 baths404 Hyde Park Cove, Brandon, MS 39042
MLS# 4128064Listed by: ULIST REALTY - Coming Soon
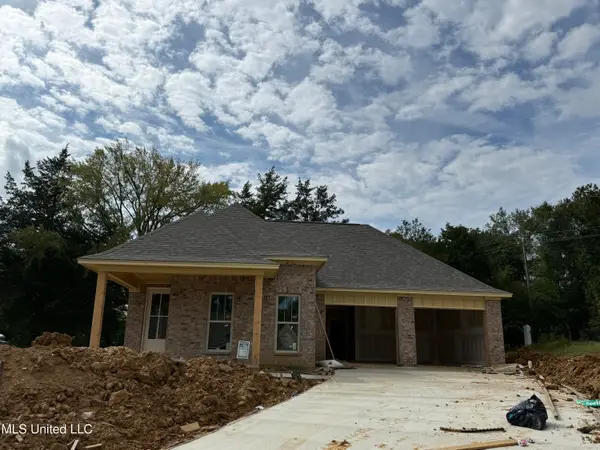 $379,999Coming Soon4 beds 3 baths
$379,999Coming Soon4 beds 3 baths406 Hyde Park Cove, Brandon, MS 39042
MLS# 4128066Listed by: ULIST REALTY - Coming Soon
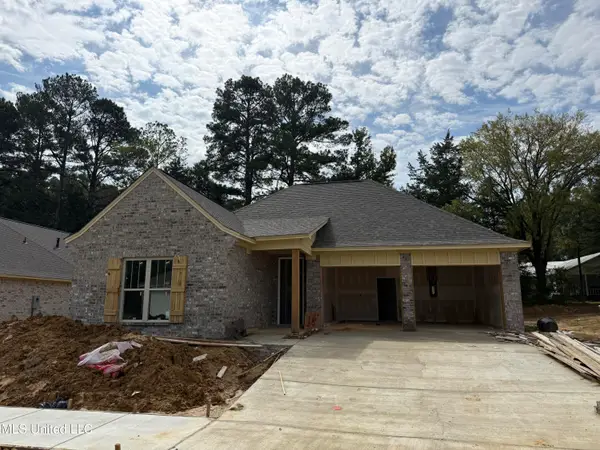 $349,999Coming Soon4 beds 2 baths
$349,999Coming Soon4 beds 2 baths408 Hyde Park Cove, Brandon, MS 39042
MLS# 4128068Listed by: ULIST REALTY - New
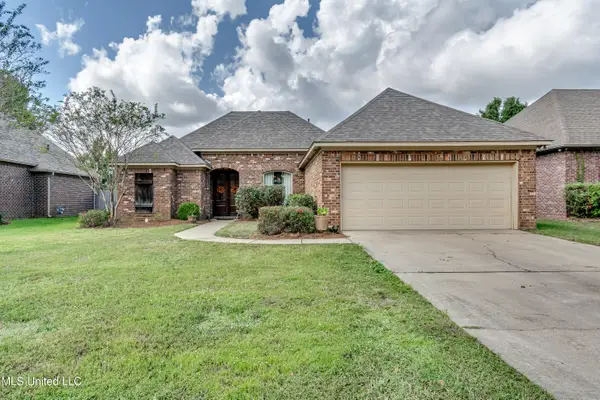 $275,000Active3 beds 2 baths1,586 sq. ft.
$275,000Active3 beds 2 baths1,586 sq. ft.1036 Bowsprit Lane, Brandon, MS 39047
MLS# 4128046Listed by: HOMETOWN PROPERTY GROUP - New
 $585,000Active4 beds 4 baths3,624 sq. ft.
$585,000Active4 beds 4 baths3,624 sq. ft.173 Grants Ferry Circle, Brandon, MS 39047
MLS# 4128023Listed by: SIMPLY REALTY - New
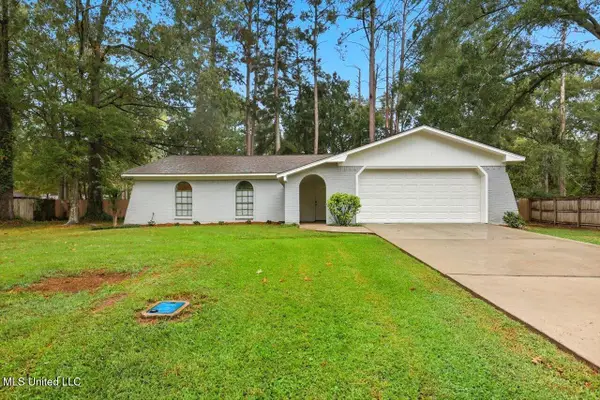 $250,000Active3 beds 2 baths1,696 sq. ft.
$250,000Active3 beds 2 baths1,696 sq. ft.102 Harbour View Road, Brandon, MS 39047
MLS# 4127954Listed by: FRONT GATE REALTY LLC - New
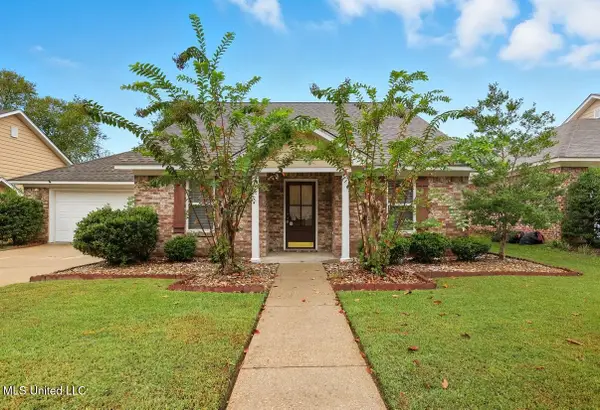 $225,000Active3 beds 2 baths1,342 sq. ft.
$225,000Active3 beds 2 baths1,342 sq. ft.147 Basswood Circle, Brandon, MS 39047
MLS# 4127946Listed by: EVANS PREMIER PROPERTIES, LLC - New
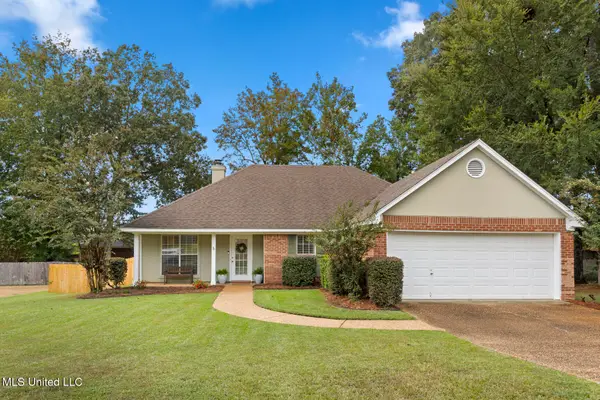 $235,000Active3 beds 2 baths1,427 sq. ft.
$235,000Active3 beds 2 baths1,427 sq. ft.104 Afton Drive, Brandon, MS 39042
MLS# 4127912Listed by: CRYE-LEIKE - New
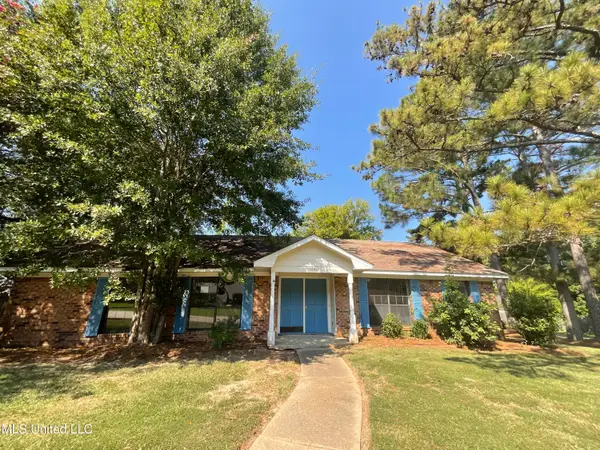 $99,900Active3 beds 2 baths1,768 sq. ft.
$99,900Active3 beds 2 baths1,768 sq. ft.114 Bellegrove Boulevard, Brandon, MS 39047
MLS# 4127845Listed by: MASELLE & ASSOCIATES INC - New
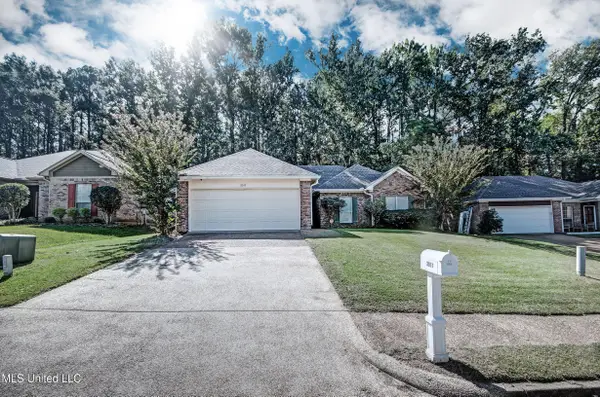 $250,000Active3 beds 2 baths1,515 sq. ft.
$250,000Active3 beds 2 baths1,515 sq. ft.2017 Rolling Hill Drive, Brandon, MS 39042
MLS# 4127819Listed by: SOUTHERN HOMES REAL ESTATE
