242 Huntington Hollow, Brandon, MS 39047
Local realty services provided by:ERA TOP AGENT REALTY
Listed by:daniel prado
Office:exp realty
MLS#:4124331
Source:MS_UNITED
Price summary
- Price:$405,000
- Price per sq. ft.:$160.91
- Monthly HOA dues:$35.75
About this home
Welcome to 242 Huntington Hollow in Brandon, MS! This beautiful single-family home, built in 2010, offers 3 bedrooms, 2.5 bathrooms, and 2,517 square feet of thoughtfully designed living space. Nestled on a 9,148 square foot lot, the property features a spacious layout with plenty of room for both everyday living and entertaining.
Inside, you'll find an inviting floor plan highlighted by generous natural light, modern finishes, and comfortable spaces for the whole family. The primary suite provides a private retreat with ample closet space, while the additional bedrooms and bonus areas offer flexibility for guests, a home office, or playroom.
The home also includes a 2-car garage for convenience and storage. Outdoors, the lot provides room for gatherings, gardening, or simply enjoying your own private space.
Located in a desirable Brandon neighborhood, this home combines comfort, function, and charm—ready for its next owners to make it their own.
Contact an agent
Home facts
- Year built:2010
- Listing ID #:4124331
- Added:51 day(s) ago
- Updated:October 24, 2025 at 03:22 PM
Rooms and interior
- Bedrooms:3
- Total bathrooms:3
- Full bathrooms:2
- Half bathrooms:1
- Living area:2,517 sq. ft.
Heating and cooling
- Cooling:Central Air
- Heating:Electric
Structure and exterior
- Year built:2010
- Building area:2,517 sq. ft.
- Lot area:0.21 Acres
Schools
- High school:Northwest Rankin
- Middle school:Northwest Rankin Middle
- Elementary school:Highland Bluff Elm
Utilities
- Water:Public
- Sewer:Public Sewer
Finances and disclosures
- Price:$405,000
- Price per sq. ft.:$160.91
- Tax amount:$3,114 (2024)
New listings near 242 Huntington Hollow
- New
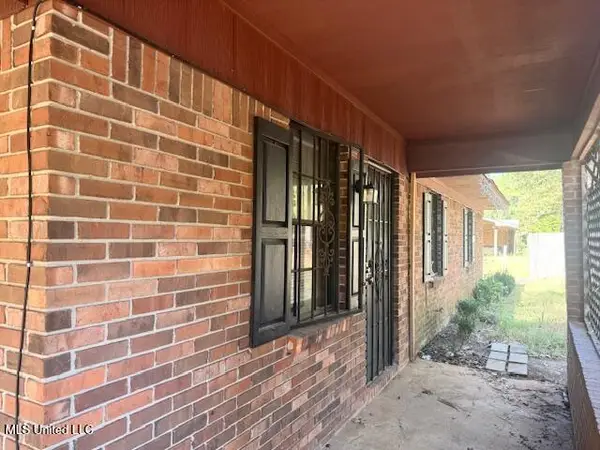 $79,000Active3 beds 1 baths1,061 sq. ft.
$79,000Active3 beds 1 baths1,061 sq. ft.107 Orr Drive, Brandon, MS 39042
MLS# 4129620Listed by: MASELLE & ASSOCIATES INC - New
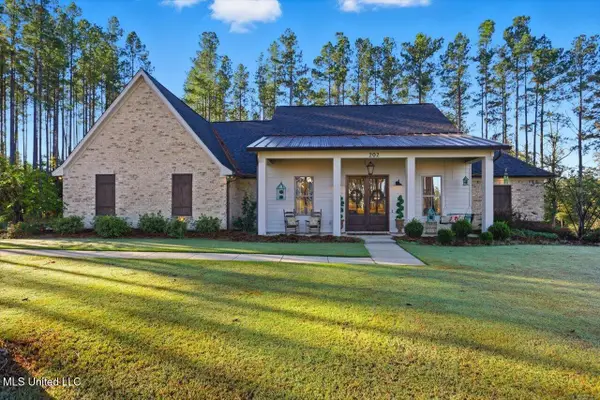 $598,900Active4 beds 4 baths2,895 sq. ft.
$598,900Active4 beds 4 baths2,895 sq. ft.202 Lost Oak Lane, Brandon, MS 39047
MLS# 4129611Listed by: HAVARD REAL ESTATE GROUP, LLC - New
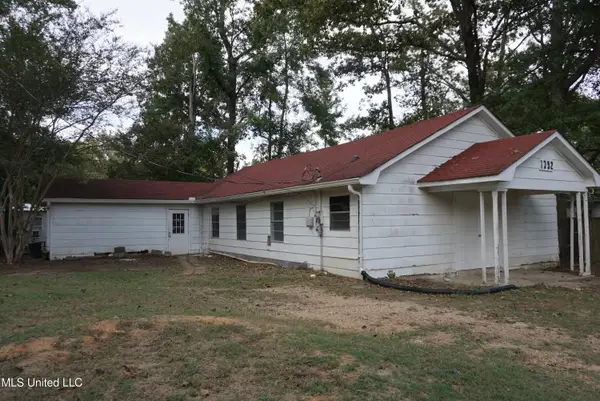 $29,900Active3 beds 2 baths1,750 sq. ft.
$29,900Active3 beds 2 baths1,750 sq. ft.1392 Old Lake Road, Brandon, MS 39042
MLS# 4129612Listed by: TURN KEY PROPERTIES, LLC - New
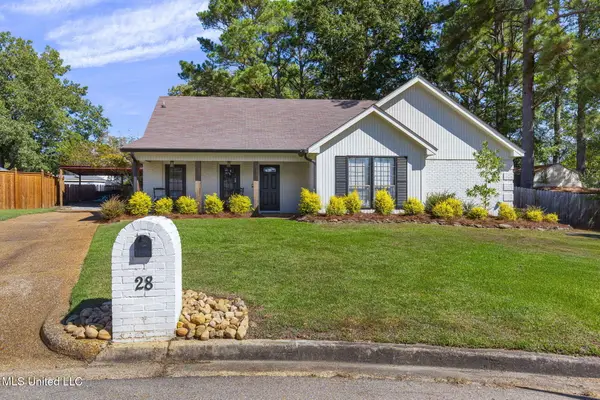 $345,000Active3 beds 2 baths2,480 sq. ft.
$345,000Active3 beds 2 baths2,480 sq. ft.28 Rockford Court, Brandon, MS 39042
MLS# 4129616Listed by: SOUTHERN HOMES REAL ESTATE - New
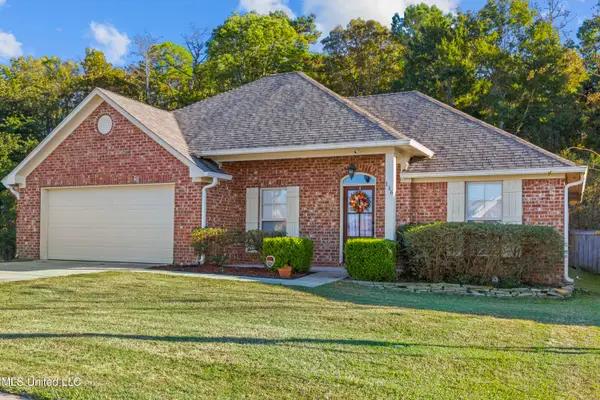 $255,900Active3 beds 2 baths1,379 sq. ft.
$255,900Active3 beds 2 baths1,379 sq. ft.116 Greenfield Ridge Drive, Brandon, MS 39042
MLS# 4129570Listed by: EXP REALTY - Open Sun, 2 to 4pmNew
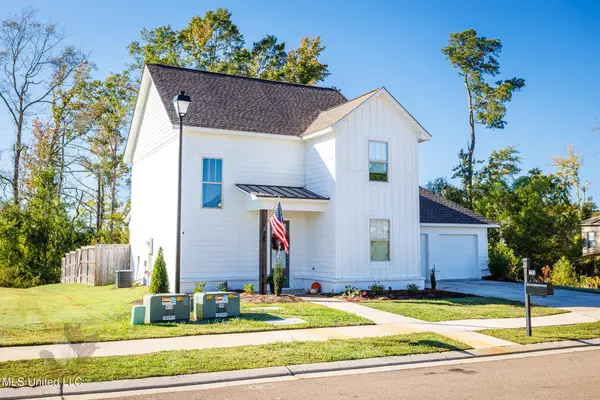 $395,000Active4 beds 4 baths2,160 sq. ft.
$395,000Active4 beds 4 baths2,160 sq. ft.862 Long Leaf Circle, Brandon, MS 39042
MLS# 4129545Listed by: BLUE SOUTH REAL ESTATE GROUP,LLC DBA BLUE SOUTH - New
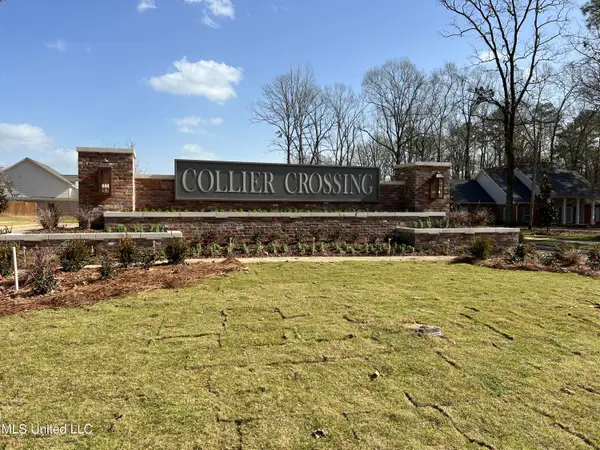 $395,000Active4 beds 3 baths2,051 sq. ft.
$395,000Active4 beds 3 baths2,051 sq. ft.514 Fusion Street, Brandon, MS 39042
MLS# 4129551Listed by: SOUTHERN HOMES REAL ESTATE 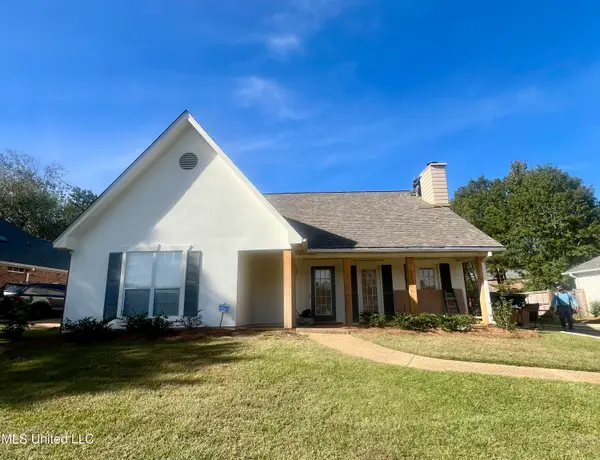 $259,900Pending3 beds 2 baths1,654 sq. ft.
$259,900Pending3 beds 2 baths1,654 sq. ft.1021 Cumberland Drive, Brandon, MS 39047
MLS# 4129559Listed by: TURN KEY PROPERTIES, LLC- New
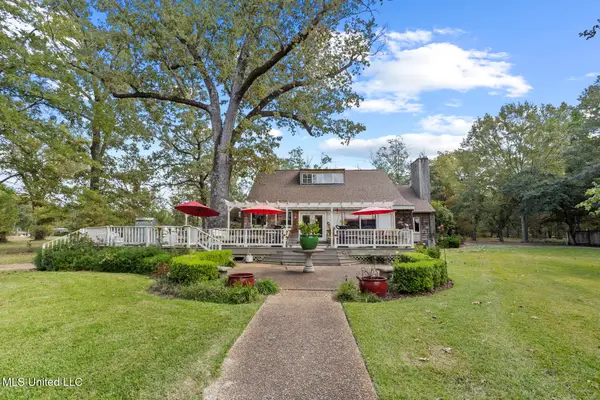 $750,000Active3 beds 3 baths3,144 sq. ft.
$750,000Active3 beds 3 baths3,144 sq. ft.111 Arrowhead Trail, Brandon, MS 39047
MLS# 4129527Listed by: ABIDE SALEM - New
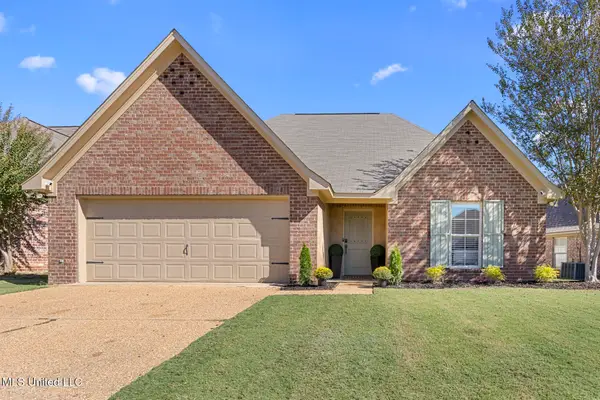 $286,000Active3 beds 2 baths1,585 sq. ft.
$286,000Active3 beds 2 baths1,585 sq. ft.504 Pinebark Cove, Brandon, MS 39047
MLS# 4129509Listed by: NIX-TANN & ASSOCIATES, INC.
