13660 Highlands Crest Drive, Olive Branch, MS 38654
Local realty services provided by:ERA TOP AGENT REALTY
Listed by:chad barnette
Office:dream maker realty
MLS#:4124112
Source:MS_UNITED
Price summary
- Price:$578,500
- Price per sq. ft.:$174.51
- Monthly HOA dues:$30
About this home
Step into your forever home at 13360 Highlands Crest Drive, Olive Branch, MS, where luxury meets laid-back living in this breathtaking 4-bedroom, 3.5-bathroom masterpiece. Perfect for families, entertainers, or anyone craving a slice of paradise, this home is your ticket to a vibrant, stylish lifestyle in Olive Branch.
Why You'll Fall in Love:
• 4 Spacious Bedrooms: Roomy retreats for everyone, with plenty of space to make each one your own—think cozy sanctuaries or bold, personalized vibes.
• 3 Full Baths + 1 Half Bath: Sleek, modern bathrooms designed for convenience and a touch of spa-like luxury.
• Formal Dining Room: Host unforgettable dinner parties in this elegant space that's made for creating memories over great food and laughter.
• Open Bonus Room Upstairs: Your imagination's playground! Transform this versatile space into a home theater, game room, or chic home office. Surrounded by two more bedrooms and a Jack and Jill bathroom.
• Incredible Screened-In Porch: Sip sweet tea or unwind in this dreamy porch—your all-season haven for relaxation.
• Private Backyard Paradise: Dive into summer fun with a dazzling gunite saltwater pool, surrounded by a secluded yard perfect for BBQs, playtime, or stargazing.
• Prime Olive Branch Location: Live in the heart of Highlands Crest, with top-tier schools, trendy shops, and dining just minutes away, plus easy access to major highways.
This isn't just a house—it's a lifestyle upgrade! From the sparkling saltwater pool to the open, airy layout, every detail of this Olive Branch gem is designed to make life more enjoyable. Ready to make it yours?
Don't Wait—Your Dream Home Awaits! Schedule a private tour today
Contact an agent
Home facts
- Year built:2022
- Listing ID #:4124112
- Added:56 day(s) ago
- Updated:October 25, 2025 at 08:13 AM
Rooms and interior
- Bedrooms:4
- Total bathrooms:4
- Full bathrooms:3
- Half bathrooms:1
- Living area:3,315 sq. ft.
Heating and cooling
- Cooling:Central Air, Gas
- Heating:Central
Structure and exterior
- Year built:2022
- Building area:3,315 sq. ft.
- Lot area:0.41 Acres
Schools
- High school:Center Hill
- Middle school:Center Hill
- Elementary school:Center Hill
Utilities
- Water:Public
- Sewer:Public Sewer, Sewer Connected
Finances and disclosures
- Price:$578,500
- Price per sq. ft.:$174.51
- Tax amount:$2,759 (2024)
New listings near 13660 Highlands Crest Drive
- New
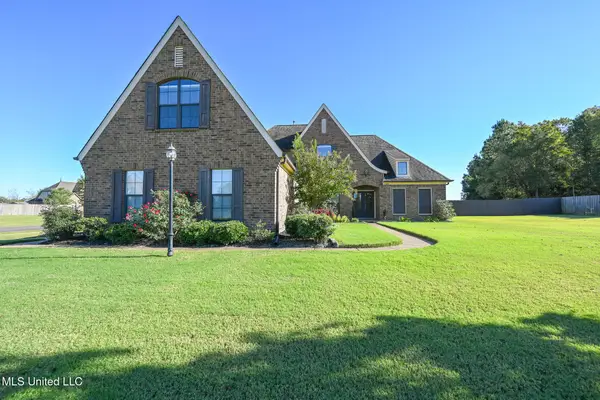 $499,900Active5 beds 3 baths3,100 sq. ft.
$499,900Active5 beds 3 baths3,100 sq. ft.14291 Buttercup Drive, Olive Branch, MS 38654
MLS# 4129663Listed by: DREAM MAKER REALTY - New
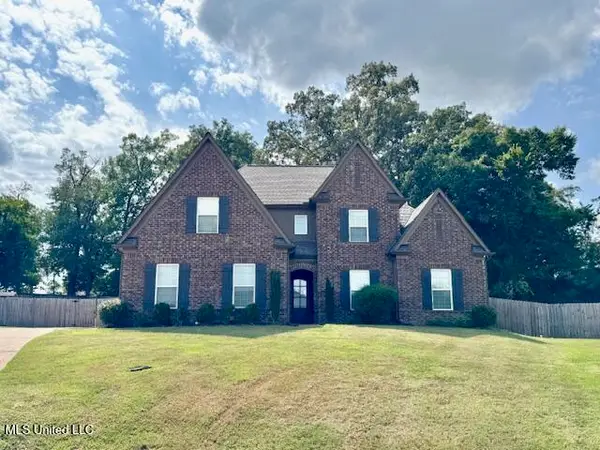 $365,000Active5 beds 3 baths2,216 sq. ft.
$365,000Active5 beds 3 baths2,216 sq. ft.4335 Davall Circle, Olive Branch, MS 38654
MLS# 4129672Listed by: MERIDIAN NATIONAL REALTY - New
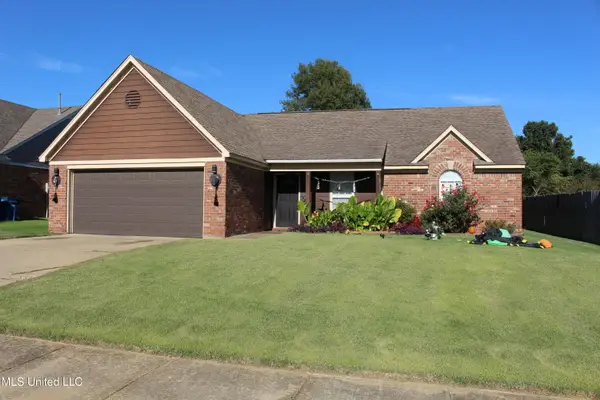 $239,000Active3 beds 2 baths1,500 sq. ft.
$239,000Active3 beds 2 baths1,500 sq. ft.6266 Oak Circle, Olive Branch, MS 38654
MLS# 4129650Listed by: ENTRUSTED HOME & LAND GROUP - New
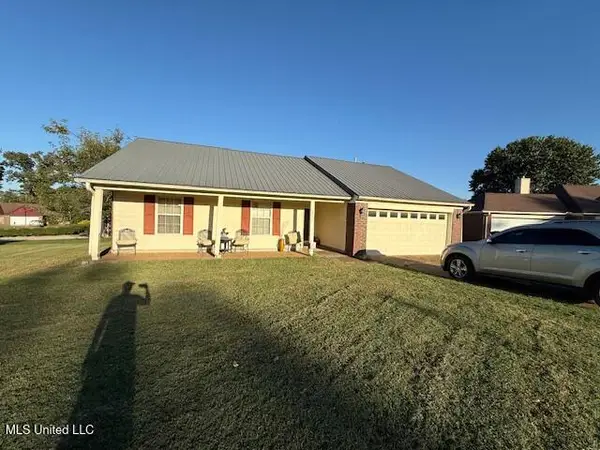 $214,900Active3 beds 2 baths1,278 sq. ft.
$214,900Active3 beds 2 baths1,278 sq. ft.6032 Robby Cove, Olive Branch, MS 38654
MLS# 4129642Listed by: EVERNEST LLC - New
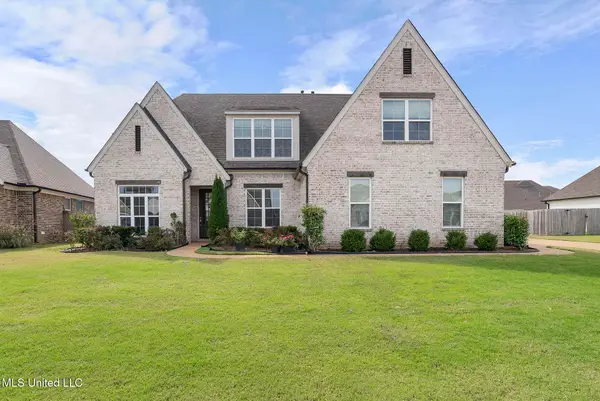 $449,900Active5 beds 3 baths2,827 sq. ft.
$449,900Active5 beds 3 baths2,827 sq. ft.13377 Berkstone Loop, Olive Branch, MS 38654
MLS# 4129625Listed by: CRYE-LEIKE OF MS-SH - New
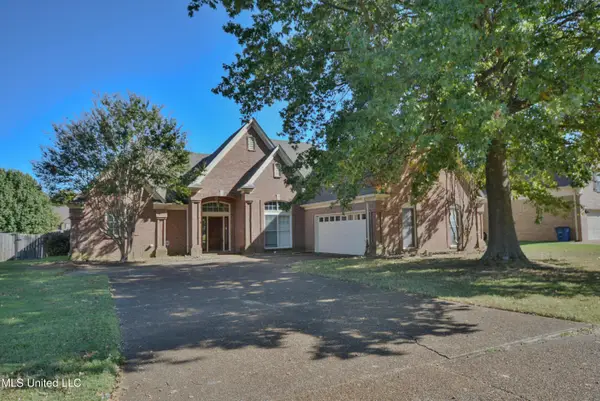 $359,000Active4 beds 3 baths3,000 sq. ft.
$359,000Active4 beds 3 baths3,000 sq. ft.9354 Gee Gee Drive, Olive Branch, MS 38654
MLS# 4129637Listed by: CRYE-LEIKE OF MS-OB - New
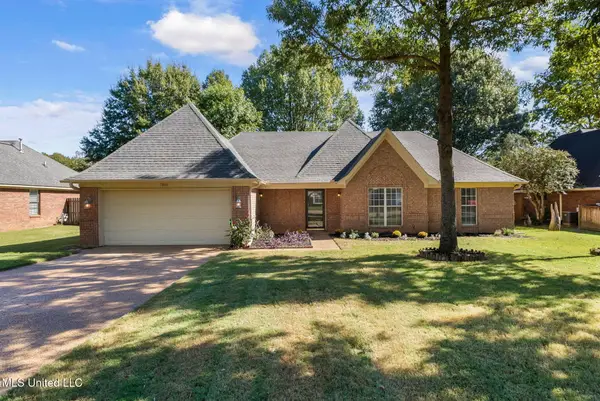 $299,000Active2 beds 4 baths2,000 sq. ft.
$299,000Active2 beds 4 baths2,000 sq. ft.5806 Southbend Lane, Olive Branch, MS 38654
MLS# 4129638Listed by: BEST REAL ESTATE COMPANY, LLC 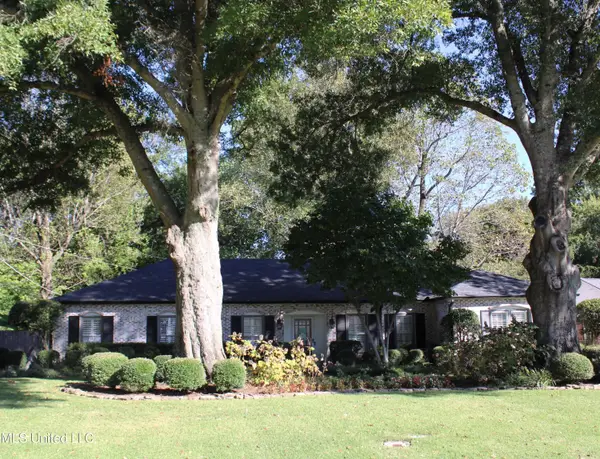 $299,900Pending3 beds 2 baths1,802 sq. ft.
$299,900Pending3 beds 2 baths1,802 sq. ft.6476 Dresden Street, Olive Branch, MS 38654
MLS# 4129511Listed by: CRYE-LEIKE OF MS-OB- New
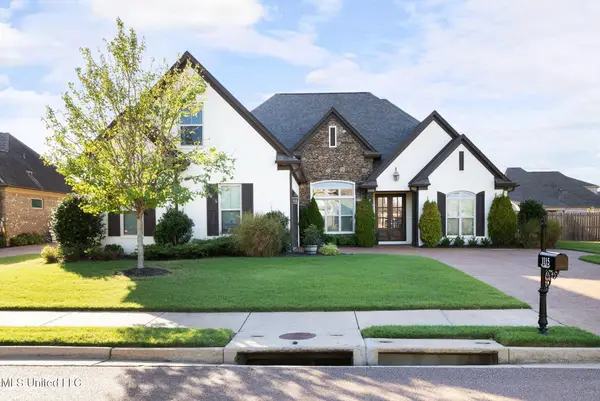 $475,000Active5 beds 3 baths2,937 sq. ft.
$475,000Active5 beds 3 baths2,937 sq. ft.1115 S Broadwing Circle, Olive Branch, MS 38654
MLS# 4129513Listed by: KELLER WILLIAMS REALTY - MS - New
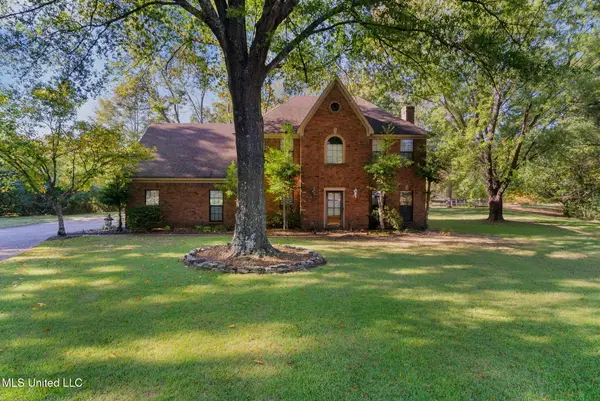 $359,900Active4 beds 3 baths2,483 sq. ft.
$359,900Active4 beds 3 baths2,483 sq. ft.3030 Dove Hill Cove, Olive Branch, MS 38654
MLS# 4129466Listed by: BURCH REALTY GROUP HERNANDO
