4830 N Terrace Stone Drive, Olive Branch, MS 38654
Local realty services provided by:ERA TOP AGENT REALTY
Listed by:amanda v linton
Office:local agency realty group
MLS#:4125525
Source:MS_UNITED
Price summary
- Price:$338,000
- Price per sq. ft.:$144.51
- Monthly HOA dues:$72.92
About this home
*Another price improvement! This home is now one of the best deals in Windstone! Don't sleep on it!*
Welcome home to Windstone! This 4 bedroom, 3 bathroom home has been meticulously maintained and is ready for new owners. At $146/square foot, this property is priced to SELL. The seller is even offering a home warranty for a buyer (*with an acceptable offer)!
Step inside from your front porch into a large living room that offers a gas fireplace, a ceiling fan, and engineered hardwood floors. Down the hall, you will find an elegant formal dining room; this space could easily be used as an office if needed!
Toward the back of the home, you will enjoy a large kitchen with two toned cabinetry, granite countertops, a island with seating, and a generous eat-in area. A favorite detail of this space is the view of the private backyard, where you can enjoy your morning coffee on the covered porch, a whimsical arbor covered in chocolate vine, and mature landscaping.
Off the kitchen, you will find a mud area just inside the rear-entry garage and the laundry room, both perfect for every day use.
The thoughtfully designed floorplan offers what many folks are looking for--TWO bedrooms downstairs! You will find the first bedroom off the entryway and a full bath nearby. Off the living room, you'll find a small sitting area with under stair storage and the primary suite. The bedroom has just had brand new carpet installed and the en-suite bathroom is huge, offering an oversized double vanity (plenty of storage!), separate tub and walk-in shower, and a large walk-in closet.
Upstairs, you will find 2 more bedrooms with generous closets, another full bath, and floored, walk-out attic space.
Windstone is a vibrant community, complete with walking trails and 2 community pools. Easy access to area amenities and schools make Windstone a convenient place to call home. Call your favorite agent and schedule your showing today--before this one is gone!
Contact an agent
Home facts
- Year built:2015
- Listing ID #:4125525
- Added:42 day(s) ago
- Updated:October 25, 2025 at 08:13 AM
Rooms and interior
- Bedrooms:4
- Total bathrooms:3
- Full bathrooms:3
- Living area:2,339 sq. ft.
Heating and cooling
- Cooling:Ceiling Fan(s), Central Air, Electric, Gas, Multi Units
- Heating:Central, Natural Gas
Structure and exterior
- Year built:2015
- Building area:2,339 sq. ft.
- Lot area:0.15 Acres
Schools
- High school:Desoto Central
- Middle school:Desoto Central
- Elementary school:Pleasant Hill
Utilities
- Water:Public
- Sewer:Public Sewer, Sewer Connected
Finances and disclosures
- Price:$338,000
- Price per sq. ft.:$144.51
- Tax amount:$1,773 (2024)
New listings near 4830 N Terrace Stone Drive
- New
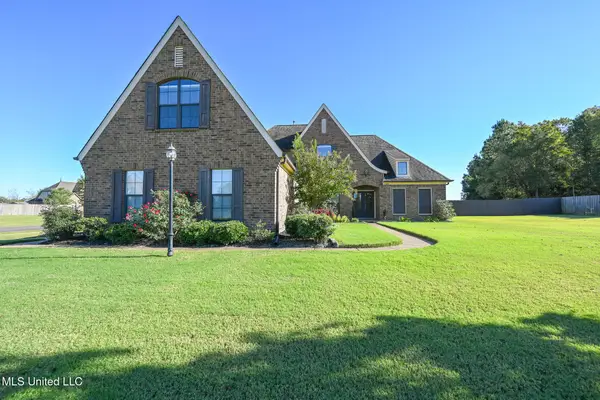 $499,900Active5 beds 3 baths3,100 sq. ft.
$499,900Active5 beds 3 baths3,100 sq. ft.14291 Buttercup Drive, Olive Branch, MS 38654
MLS# 4129663Listed by: DREAM MAKER REALTY - New
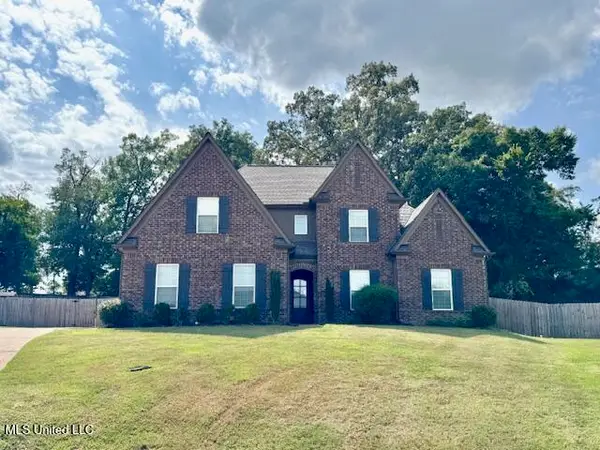 $365,000Active5 beds 3 baths2,216 sq. ft.
$365,000Active5 beds 3 baths2,216 sq. ft.4335 Davall Circle, Olive Branch, MS 38654
MLS# 4129672Listed by: MERIDIAN NATIONAL REALTY - New
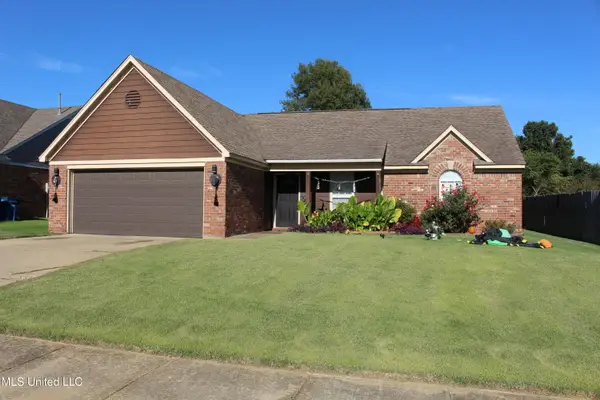 $239,000Active3 beds 2 baths1,500 sq. ft.
$239,000Active3 beds 2 baths1,500 sq. ft.6266 Oak Circle, Olive Branch, MS 38654
MLS# 4129650Listed by: ENTRUSTED HOME & LAND GROUP - New
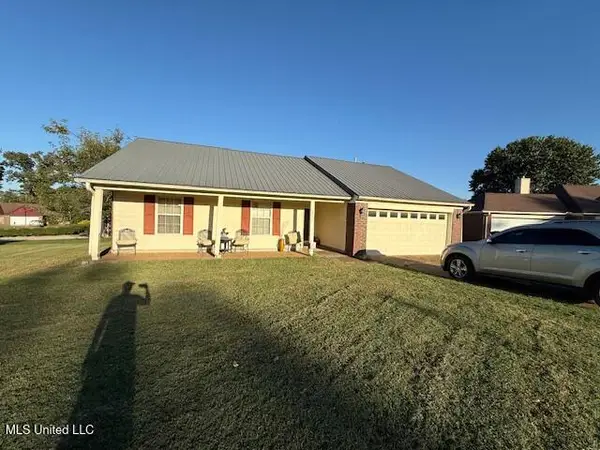 $214,900Active3 beds 2 baths1,278 sq. ft.
$214,900Active3 beds 2 baths1,278 sq. ft.6032 Robby Cove, Olive Branch, MS 38654
MLS# 4129642Listed by: EVERNEST LLC - New
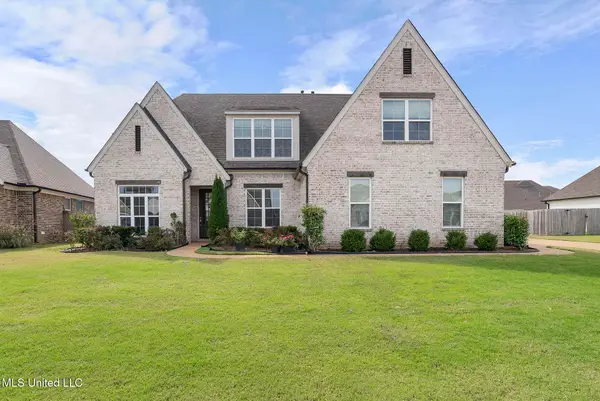 $449,900Active5 beds 3 baths2,827 sq. ft.
$449,900Active5 beds 3 baths2,827 sq. ft.13377 Berkstone Loop, Olive Branch, MS 38654
MLS# 4129625Listed by: CRYE-LEIKE OF MS-SH - New
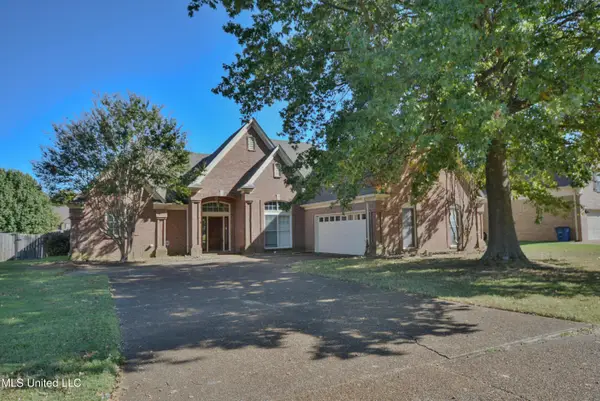 $359,000Active4 beds 3 baths3,000 sq. ft.
$359,000Active4 beds 3 baths3,000 sq. ft.9354 Gee Gee Drive, Olive Branch, MS 38654
MLS# 4129637Listed by: CRYE-LEIKE OF MS-OB - New
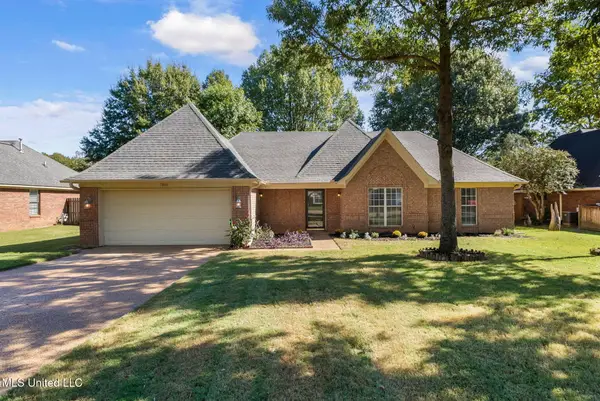 $299,000Active2 beds 4 baths2,000 sq. ft.
$299,000Active2 beds 4 baths2,000 sq. ft.5806 Southbend Lane, Olive Branch, MS 38654
MLS# 4129638Listed by: BEST REAL ESTATE COMPANY, LLC 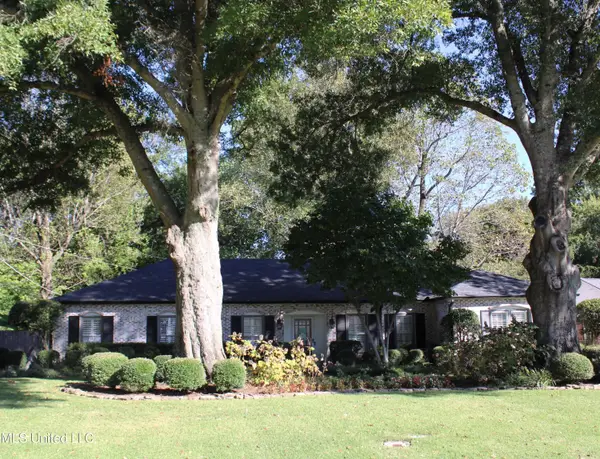 $299,900Pending3 beds 2 baths1,802 sq. ft.
$299,900Pending3 beds 2 baths1,802 sq. ft.6476 Dresden Street, Olive Branch, MS 38654
MLS# 4129511Listed by: CRYE-LEIKE OF MS-OB- New
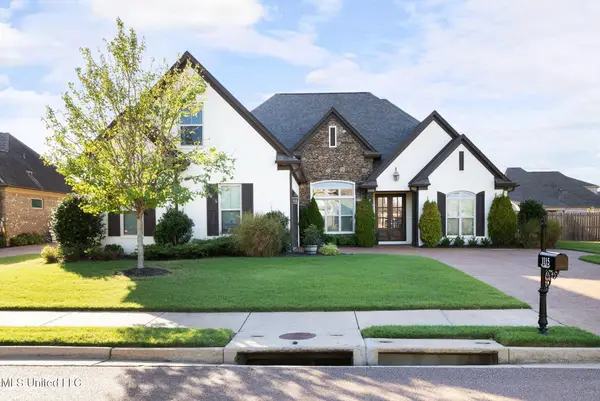 $475,000Active5 beds 3 baths2,937 sq. ft.
$475,000Active5 beds 3 baths2,937 sq. ft.1115 S Broadwing Circle, Olive Branch, MS 38654
MLS# 4129513Listed by: KELLER WILLIAMS REALTY - MS - New
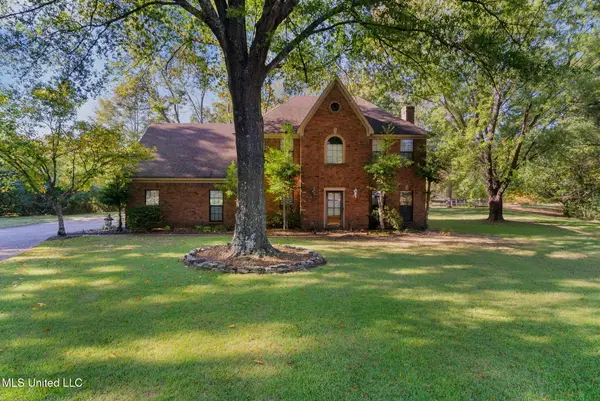 $359,900Active4 beds 3 baths2,483 sq. ft.
$359,900Active4 beds 3 baths2,483 sq. ft.3030 Dove Hill Cove, Olive Branch, MS 38654
MLS# 4129466Listed by: BURCH REALTY GROUP HERNANDO
