1033 N 14th, Bozeman, MT 59715
Local realty services provided by:ERA Landmark Real Estate
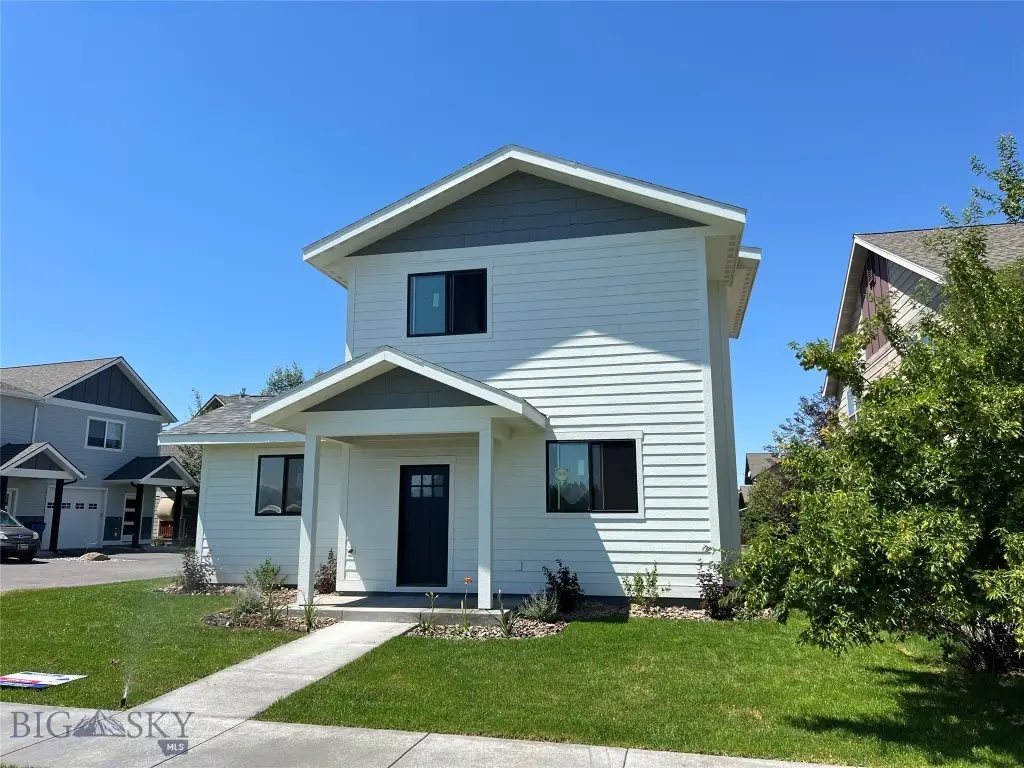
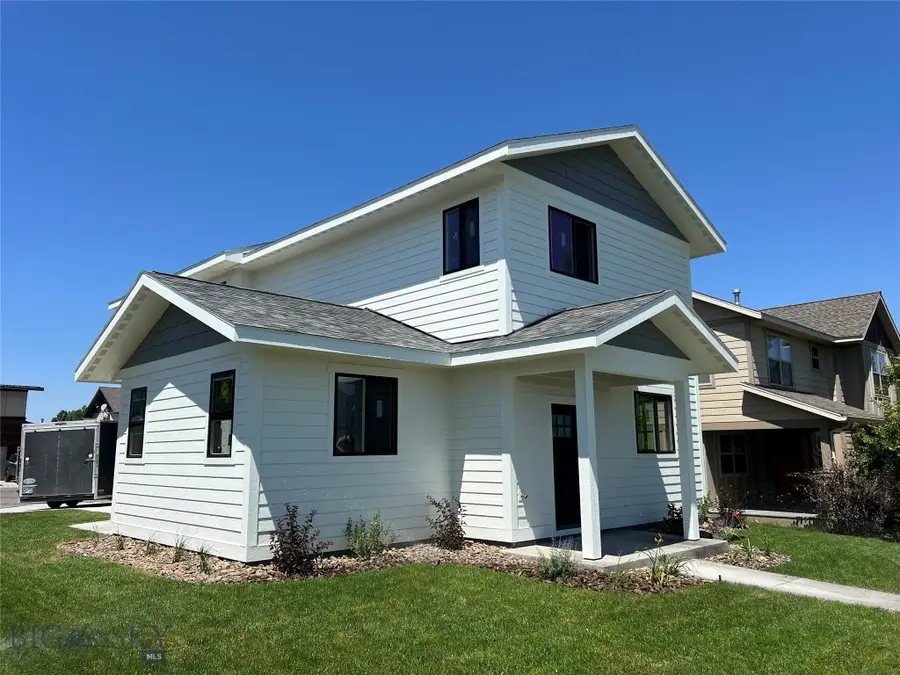
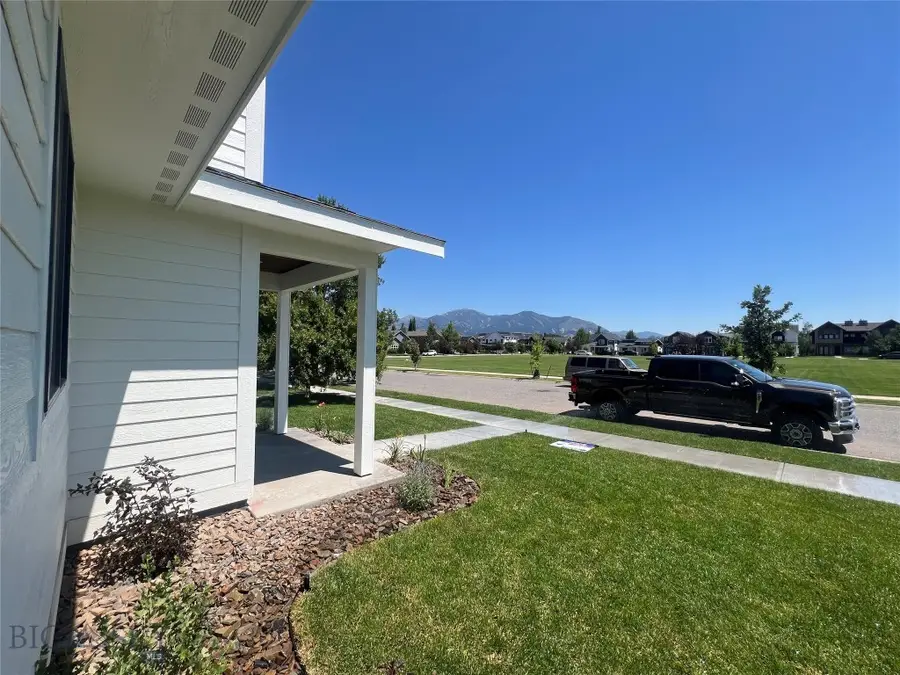
1033 N 14th,Bozeman, MT 59715
$875,000
- 4 Beds
- 3 Baths
- 1,721 sq. ft.
- Single family
- Active
Listed by:mario carr
Office:re/max legacy
MLS#:400729
Source:MT_BZM
Price summary
- Price:$875,000
- Price per sq. ft.:$508.43
- Monthly HOA dues:$50
About this home
Find your place in Bozeman at 1033 N 14 ave. Located in the heart of North Bozeman, this 4 bed 2.5 bath home is seated just across the street from Oak Meadows Park, with an unobstructed view of the Bridger Mountain range. Only about a half mile from Bozeman High School, Whittier Elementary, shopping, retail and dining. The 2 car garage out back makes it easy to get in and out as you adventure in and around Bozeman, only a 5 minute drive to downtown dining and shopping, less than ten minutes to Montana State university, and only about a half an hour to Bridger Bowl. The open living space/common area, combined with loads of natural light from South Facing windows, that sit well spaced from neighboring structures, will make this home feel extra warm and welcoming as you unwind from your day enjoying the beautiiful views that Bozeman living has to offer. Don't miss out on this great opportunity on a new construction home in an established neighborhood with plenty to offer.
Contact an agent
Home facts
- Year built:2025
- Listing Id #:400729
- Added:125 day(s) ago
- Updated:July 25, 2025 at 03:06 PM
Rooms and interior
- Bedrooms:4
- Total bathrooms:3
- Full bathrooms:1
- Half bathrooms:1
- Living area:1,721 sq. ft.
Heating and cooling
- Cooling:Central Air
- Heating:Forced Air, Natural Gas
Structure and exterior
- Roof:Shingle
- Year built:2025
- Building area:1,721 sq. ft.
- Lot area:0.1 Acres
Utilities
- Sewer:Sewer Available
Finances and disclosures
- Price:$875,000
- Price per sq. ft.:$508.43
- Tax amount:$1,590 (2024)
New listings near 1033 N 14th
- New
 $1,448,000Active5 beds 5 baths4,353 sq. ft.
$1,448,000Active5 beds 5 baths4,353 sq. ft.518 Oxford Drive, Bozeman, MT 59715
MLS# 404916Listed by: BERKSHIRE HATHAWAY - BOZEMAN - New
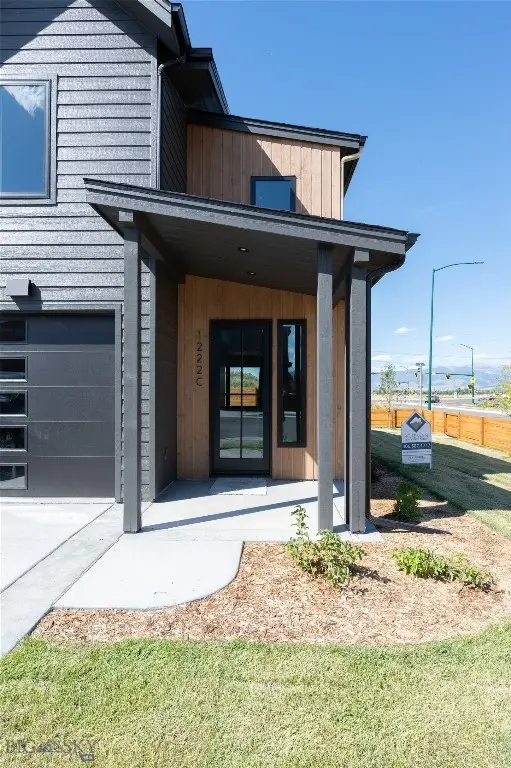 $630,000Active3 beds 3 baths1,988 sq. ft.
$630,000Active3 beds 3 baths1,988 sq. ft.1222 Flanders Creek Avenue #C, Bozeman, MT 59718
MLS# 405033Listed by: BOZEMAN REAL ESTATE GROUP - New
 Listed by ERA$1,499,000Active3 beds 3 baths4,218 sq. ft.
Listed by ERA$1,499,000Active3 beds 3 baths4,218 sq. ft.3310 Tumbleweed Drive, Bozeman, MT 59715
MLS# 404861Listed by: ERA LANDMARK REAL ESTATE - New
 $1,200,000Active4 beds 5 baths3,211 sq. ft.
$1,200,000Active4 beds 5 baths3,211 sq. ft.3382 Monida Street, Bozeman, MT 59718
MLS# 30055803Listed by: KELLER WILLIAMS MONTANA REALTY - New
 $845,000Active4 beds 3 baths2,570 sq. ft.
$845,000Active4 beds 3 baths2,570 sq. ft.55 Bryson Lane, Bozeman, MT 59718
MLS# 404938Listed by: BIG SKY SOTHEBY'S - BOZEMAN - Open Fri, 12 to 1:30pmNew
 $724,900Active4 beds 3 baths2,299 sq. ft.
$724,900Active4 beds 3 baths2,299 sq. ft.1823 Cottonwood Road, Bozeman, MT 59718
MLS# 405006Listed by: GREAT WESTERN REAL ESTATE MT - New
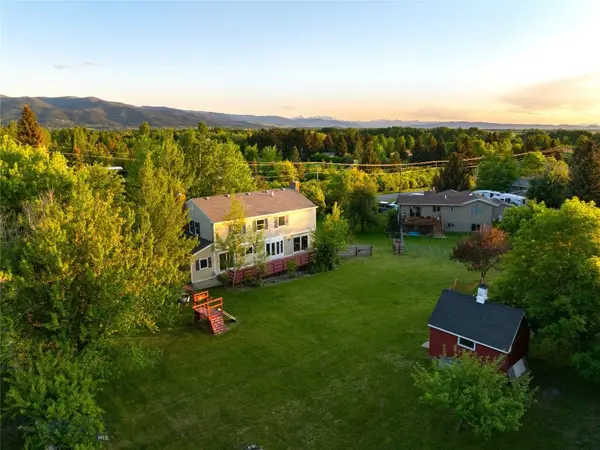 $1,150,000Active-- beds -- baths
$1,150,000Active-- beds -- baths8373 Goldenstein Lane, Bozeman, MT 59715
MLS# 405008Listed by: TAUNYA FAGAN RE @ ESTATE HOUSE - Open Sun, 11am to 1pmNew
 $1,400,000Active4 beds 2 baths
$1,400,000Active4 beds 2 baths120 N Pine Butte, Bozeman, MT 59718
MLS# 404996Listed by: BOZEMAN REAL ESTATE GROUP - Open Sun, 11am to 1pmNew
 $1,400,000Active7.57 Acres
$1,400,000Active7.57 Acres120 N Pine Butte, Bozeman, MT 59718
MLS# 405002Listed by: BOZEMAN REAL ESTATE GROUP - New
 $349,000Active2 beds 2 baths1,021 sq. ft.
$349,000Active2 beds 2 baths1,021 sq. ft.4615 Bembrick Street #2A, Bozeman, MT 59718
MLS# 404705Listed by: ALTITUDE REAL ESTATE, LLC

