1089 Black Bull Trail, Bozeman, MT 59718
Local realty services provided by:ERA Landmark Real Estate
1089 Black Bull Trail,Bozeman, MT 59718
$2,200,000
- 4 Beds
- 5 Baths
- 3,304 sq. ft.
- Single family
- Active
Listed by:jessica dejarlais
Office:windermere great divide-bozeman
MLS#:398065
Source:MT_BZM
Price summary
- Price:$2,200,000
- Price per sq. ft.:$665.86
- Monthly HOA dues:$135
About this home
Welcome to this stunning property nestled in the prestigious and desirable golf community of Black Bull. Surrounded by breathtaking mountain views, this home offers the perfect blend of modern luxury and Montana's natural beauty, ideal for those seeking a serene yet vibrant lifestyle. Featuring an elegant design with vaulted ceilings, large windows, and an open floor plan that seamlessly connects indoor and outdoor living spaces. Offering 4 spacious bedrooms, 3.5 luxurious bathrooms, an office or additional bedroom, and an expansive living area perfect for entertaining guests. There is also a bonus room situated above the garage that features a kitchenette and a half bath, making this additional space very versatile and the perfect space for a quiet guest retreat or a home office. The kitchen is equipped with state-of-the-art appliances, custom cabinetry, and a large center island, making it a chef's dream. The property also features a heated, three-car garage and ample storage space. Residents of Black Bull enjoy access to a private golf course, clubhouse, fitness center, outdoor pool, and fine dining, along with miles of walking and biking trails. Just a short drive from downtown Bozeman yet close to world-class skiing, fishing, hiking, Yellowstone National Park, and more, ensuring endless adventure year-round. With the perfect balance of convenience and tranquility, this is more than a home—it’s a lifestyle. Don’t miss this rare opportunity to own a piece of Montana’s paradise.
Contact an agent
Home facts
- Year built:2018
- Listing ID #:398065
- Added:659 day(s) ago
- Updated:September 29, 2025 at 03:50 PM
Rooms and interior
- Bedrooms:4
- Total bathrooms:5
- Full bathrooms:3
- Half bathrooms:2
- Living area:3,304 sq. ft.
Heating and cooling
- Cooling:Ceiling Fans, Central Air
- Heating:Natural Gas, Radiant Floor
Structure and exterior
- Year built:2018
- Building area:3,304 sq. ft.
- Lot area:0.55 Acres
Utilities
- Water:Water Available
- Sewer:Sewer Available
Finances and disclosures
- Price:$2,200,000
- Price per sq. ft.:$665.86
- Tax amount:$10,654 (2024)
New listings near 1089 Black Bull Trail
- New
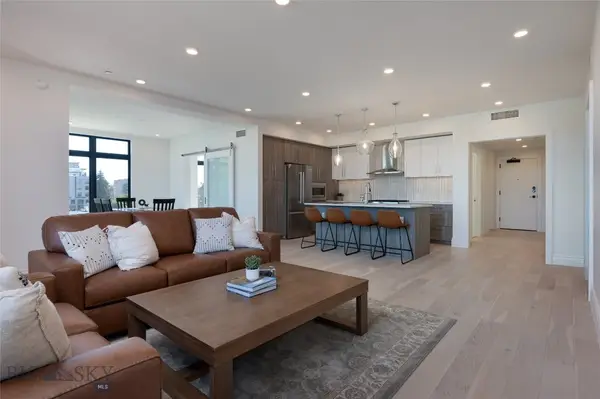 Listed by ERA$1,650,000Active2 beds 3 baths1,880 sq. ft.
Listed by ERA$1,650,000Active2 beds 3 baths1,880 sq. ft.315 N Tracy Avenue #407, Bozeman, MT 59715
MLS# 406043Listed by: ERA LANDMARK REAL ESTATE - New
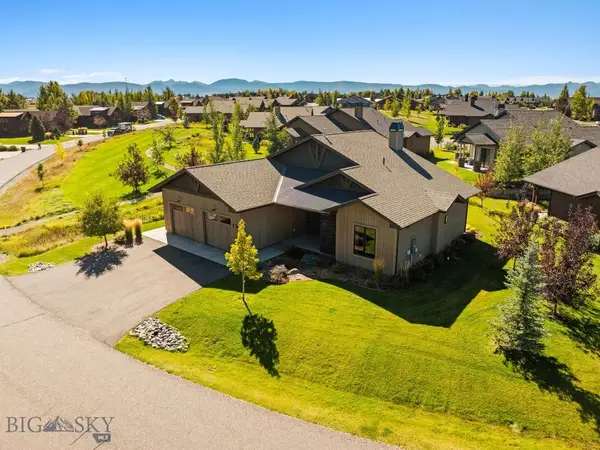 $1,495,000Active3 beds 3 baths2,142 sq. ft.
$1,495,000Active3 beds 3 baths2,142 sq. ft.191 Wickwire, Bozeman, MT 59718
MLS# 406068Listed by: BLACK BULL REALTY LLC 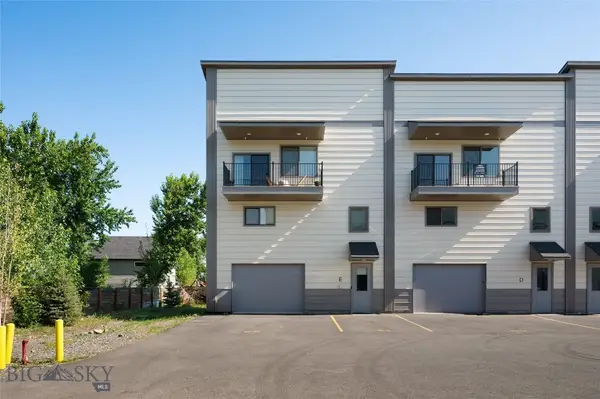 $837,000Active5 beds 4 baths3,300 sq. ft.
$837,000Active5 beds 4 baths3,300 sq. ft.223 New Ventures Drive Unit E #E, Bozeman, MT 59718
MLS# 403378Listed by: KELLER WILLIAMS MONTANA REALTY- New
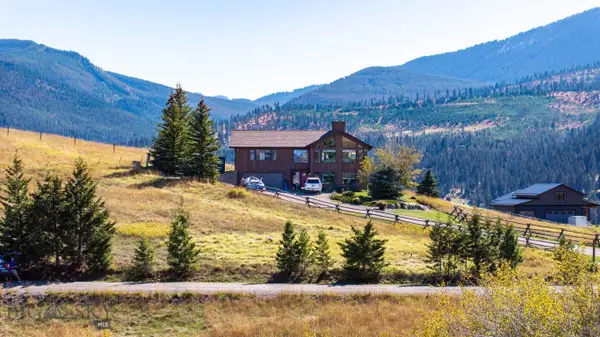 $1,050,000Active3 beds 3 baths2,218 sq. ft.
$1,050,000Active3 beds 3 baths2,218 sq. ft.340 Silver Tip Trail, Bozeman, MT 59715
MLS# 405854Listed by: BOZEMAN BROKERS - New
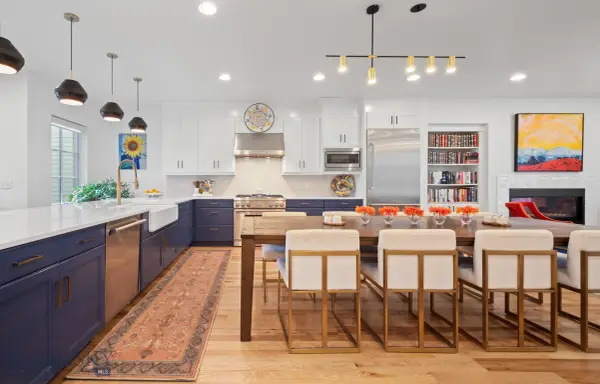 Listed by ERA$2,199,000Active3 beds 5 baths3,491 sq. ft.
Listed by ERA$2,199,000Active3 beds 5 baths3,491 sq. ft.19 E Lamme Street, Bozeman, MT 59715
MLS# 406032Listed by: ERA LANDMARK REAL ESTATE - New
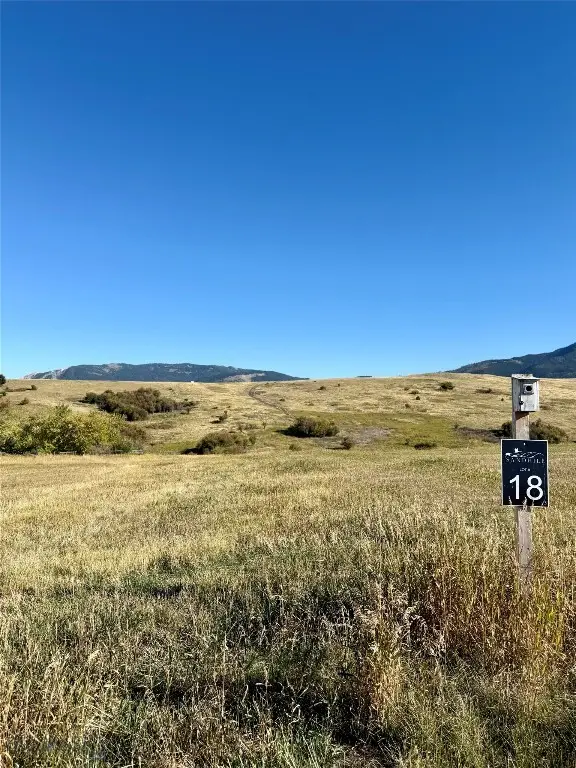 $1,027,000Active2.6 Acres
$1,027,000Active2.6 AcresTBD - Lot 18 Boreal Way, Bozeman, MT 59715
MLS# 406049Listed by: AMERICA WEST REAL ESTATE & DEV - New
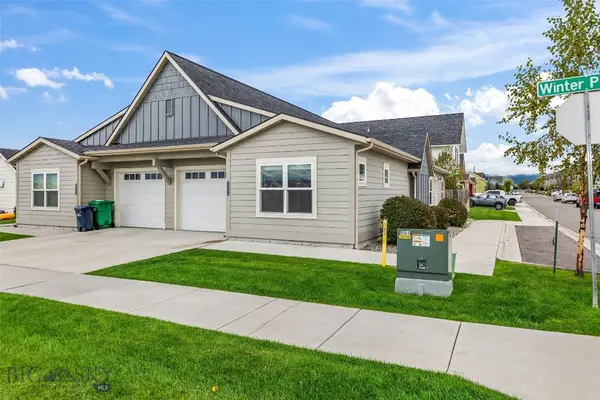 $465,000Active2 beds 2 baths1,196 sq. ft.
$465,000Active2 beds 2 baths1,196 sq. ft.3260 Winter Park St #A, Bozeman, MT 59718
MLS# 405784Listed by: BOZEMAN REAL ESTATE GROUP - New
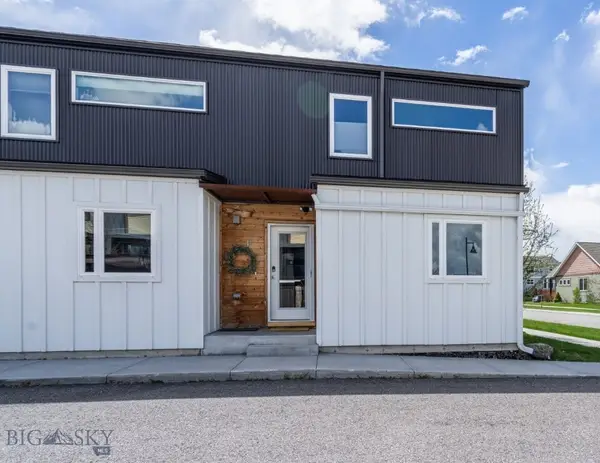 $419,000Active3 beds 2 baths1,220 sq. ft.
$419,000Active3 beds 2 baths1,220 sq. ft.2448 Gallatin Green Boulevard #F, Bozeman, MT 59718
MLS# 406046Listed by: HART REAL ESTATE - New
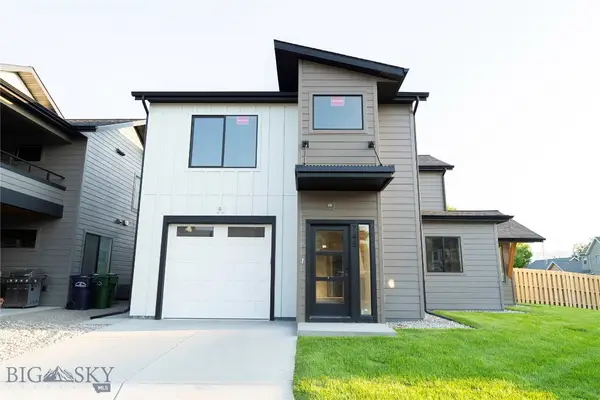 $685,000Active4 beds 3 baths1,977 sq. ft.
$685,000Active4 beds 3 baths1,977 sq. ft.745 Rogers Way, Bozeman, MT 59718
MLS# 405333Listed by: COLDWELL BANKER DISTINCTIVE PR - New
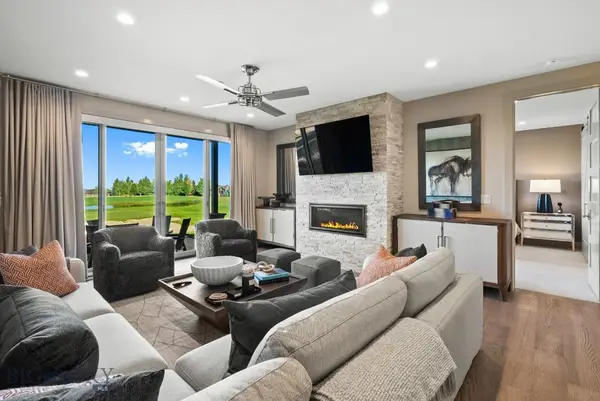 $1,179,000Active2 beds 3 baths1,673 sq. ft.
$1,179,000Active2 beds 3 baths1,673 sq. ft.25 Duckhorn #C, Bozeman, MT 59718
MLS# 406023Listed by: BLACK BULL REALTY LLC
