11540 Taiga Trail, Bozeman, MT 59715
Local realty services provided by:ERA Landmark Real Estate
Listed by:mike schlauch
Office:purewest real estate bozeman
MLS#:402059
Source:MT_BZM
Price summary
- Price:$2,999,000
- Price per sq. ft.:$691.97
- Monthly HOA dues:$25
About this home
Welcome to 11540 Taiga Trail - situated on 20± acres in Bridger Canyon and bordering Bridger Bowl Ski Area, this remarkable property captures the essence of the Montana mountain lifestyle. With expansive views, towering trees, and privacy, the home feels like a luxurious treehouse retreat—yet it’s just 25 minutes from Downtown Bozeman. Designed for adventure and relaxation, the 4,334± SF residence offers year-round access to hiking, biking, skiing, and ATV trails right from your doorstep. Located in the coveted Flaming Arrow community, the home features 3 bedrooms, a bunkroom/office, and 3.5 bathrooms. The open-concept main level is anchored by a stunning wood-burning fireplace and features vaulted ceilings, floor-to-ceiling windows, and a seamless connection between the kitchen, dining, and living areas. An open loft, main-floor primary suite, and mudroom/laundry area round out the upper level. The walkout lower level includes two additional bedrooms, full bath, a versatile bunk room or office, a large family room with fireplace, a dedicated theater area, and a workshop with an additional powder bath—ideal for hobbies or tuning up outdoor gear. Outdoor living takes center stage with an expansive wraparound deck and built-in outdoor kitchen, offering the perfect setting for entertaining or taking in the canyon’s breathtaking sunsets. A lower-level patio and a permanent glamping platform with Montana Canvas tent create even more opportunities to enjoy the outdoors in style. Watch elk, moose, deer, and bears wander the property, or stargaze beneath the clear Montana sky. The property includes an attached 2-car garage, a detached 3-car garage with a concrete floor and room for recreational vehicles, plus a smaller workshop with fenced dog run—plenty of space for gear, tools, and toys. This is more than a home—it’s a private, mountain sanctuary offering unmatched beauty, privacy, and adventure.
Contact an agent
Home facts
- Year built:2000
- Listing ID #:402059
- Added:96 day(s) ago
- Updated:August 11, 2025 at 09:46 PM
Rooms and interior
- Bedrooms:3
- Total bathrooms:4
- Full bathrooms:2
- Half bathrooms:1
- Living area:4,334 sq. ft.
Heating and cooling
- Cooling:Ceiling Fans
- Heating:Baseboard, Electric, Wall Furnace
Structure and exterior
- Roof:Asphalt, Metal, Shingle
- Year built:2000
- Building area:4,334 sq. ft.
- Lot area:20.09 Acres
Utilities
- Water:Water Available, Well
- Sewer:Septic Available
Finances and disclosures
- Price:$2,999,000
- Price per sq. ft.:$691.97
- Tax amount:$6,524 (2024)
New listings near 11540 Taiga Trail
- New
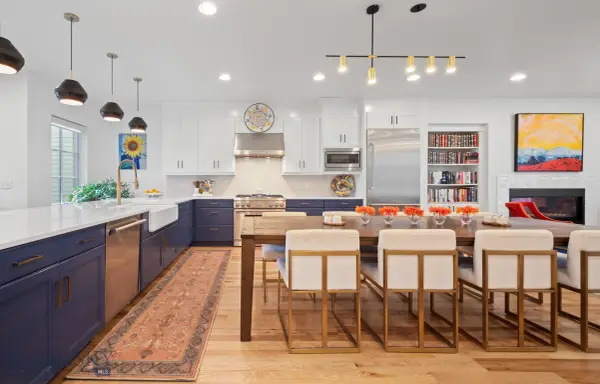 Listed by ERA$2,199,000Active2 beds 5 baths3,491 sq. ft.
Listed by ERA$2,199,000Active2 beds 5 baths3,491 sq. ft.19 E Lamme Street, Bozeman, MT 59715
MLS# 406032Listed by: ERA LANDMARK REAL ESTATE - New
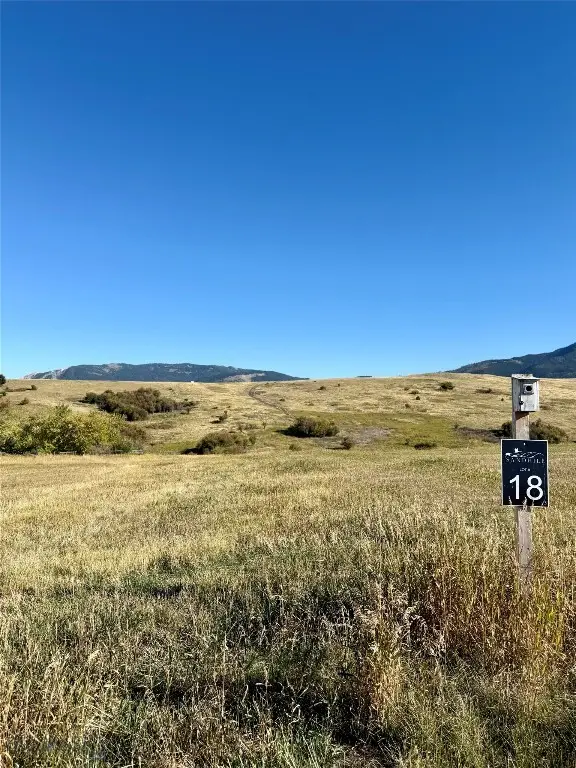 $1,027,000Active2.6 Acres
$1,027,000Active2.6 AcresTBD - Lot 18 Boreal Way, Bozeman, MT 59715
MLS# 406049Listed by: AMERICA WEST REAL ESTATE & DEV - New
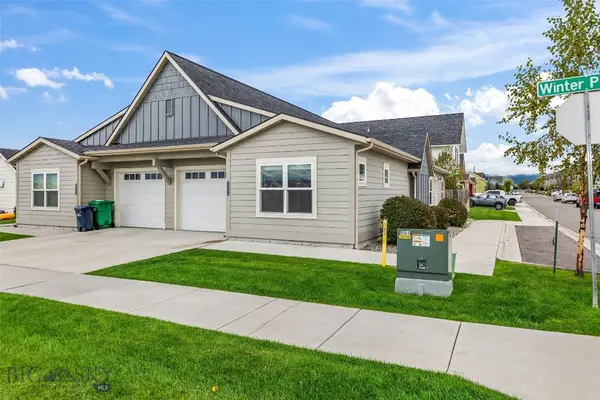 $465,000Active2 beds 2 baths1,196 sq. ft.
$465,000Active2 beds 2 baths1,196 sq. ft.3260 Winter Park St #A, Bozeman, MT 59718
MLS# 405784Listed by: BOZEMAN REAL ESTATE GROUP - New
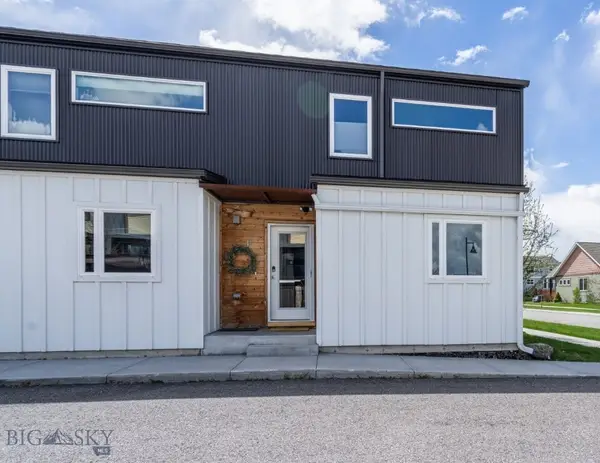 $419,000Active3 beds 2 baths1,220 sq. ft.
$419,000Active3 beds 2 baths1,220 sq. ft.2448 Gallatin Green Boulevard #F, Bozeman, MT 59718
MLS# 406046Listed by: HART REAL ESTATE - New
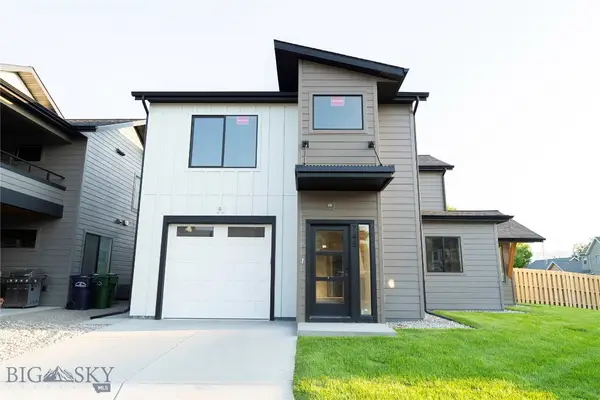 $685,000Active4 beds 3 baths1,977 sq. ft.
$685,000Active4 beds 3 baths1,977 sq. ft.745 Rogers Way, Bozeman, MT 59718
MLS# 405333Listed by: COLDWELL BANKER DISTINCTIVE PR - New
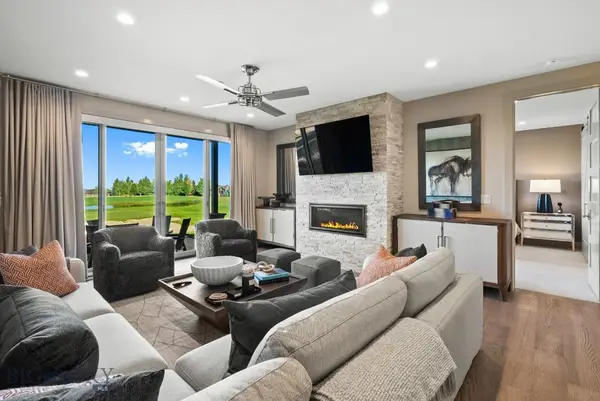 $1,179,000Active2 beds 3 baths1,673 sq. ft.
$1,179,000Active2 beds 3 baths1,673 sq. ft.25 Duckhorn #C, Bozeman, MT 59718
MLS# 406023Listed by: BLACK BULL REALTY LLC - New
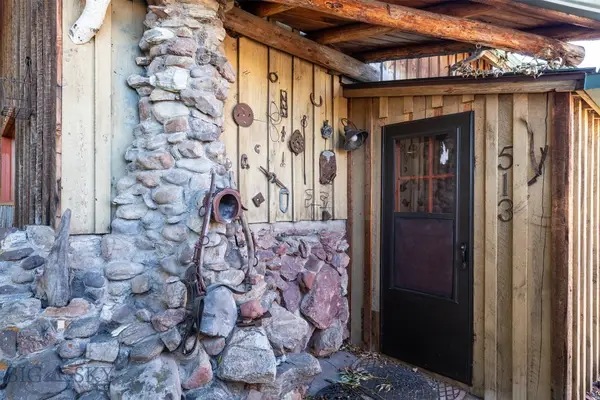 $749,000Active2 beds 1 baths1,033 sq. ft.
$749,000Active2 beds 1 baths1,033 sq. ft.513 N Plum Street, Bozeman, MT 59715
MLS# 405920Listed by: BOZEMAN BROKERS - Open Sun, 1 to 3pmNew
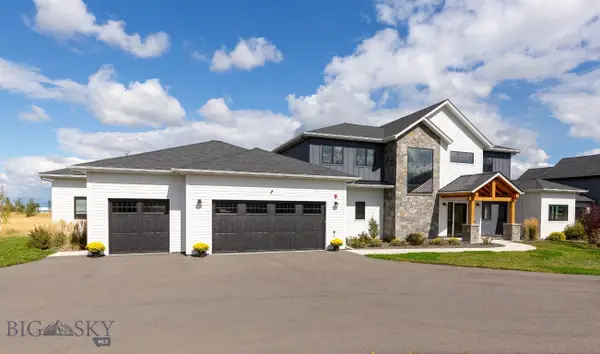 $2,750,000Active5 beds 5 baths4,487 sq. ft.
$2,750,000Active5 beds 5 baths4,487 sq. ft.151 Clancy Way, Bozeman, MT 59718
MLS# 405896Listed by: NEXTHOME DESTINATION - New
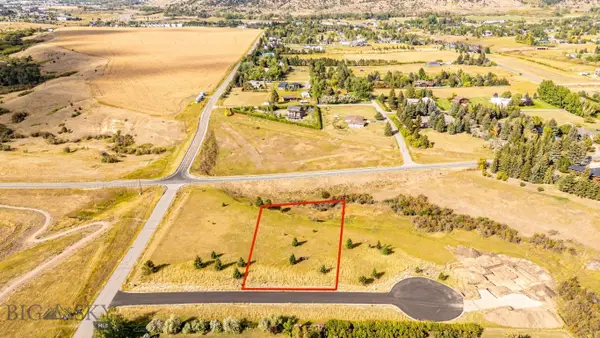 $449,900Active1.21 Acres
$449,900Active1.21 Acres125 Blossom Way, Bozeman, MT 59715
MLS# 405917Listed by: ENGEL & VOLKERS - BOZEMAN - New
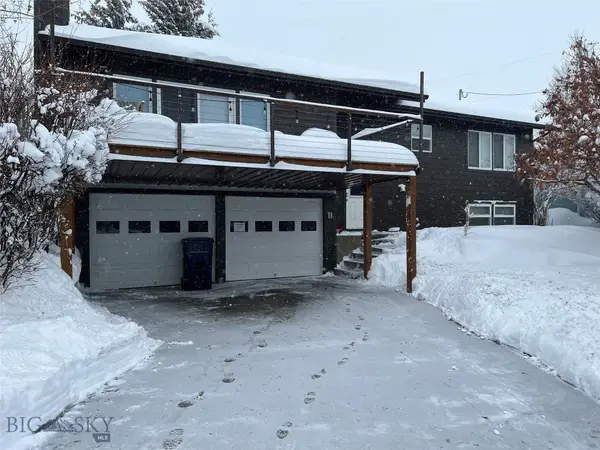 $875,000Active3 beds 3 baths2,040 sq. ft.
$875,000Active3 beds 3 baths2,040 sq. ft.1103 S Pinecrest, Bozeman, MT 59715
MLS# 406024Listed by: EXP REALTY, LLC
