1440 Ryun Sun Way, Bozeman, MT 59718
Local realty services provided by:ERA Landmark Real Estate
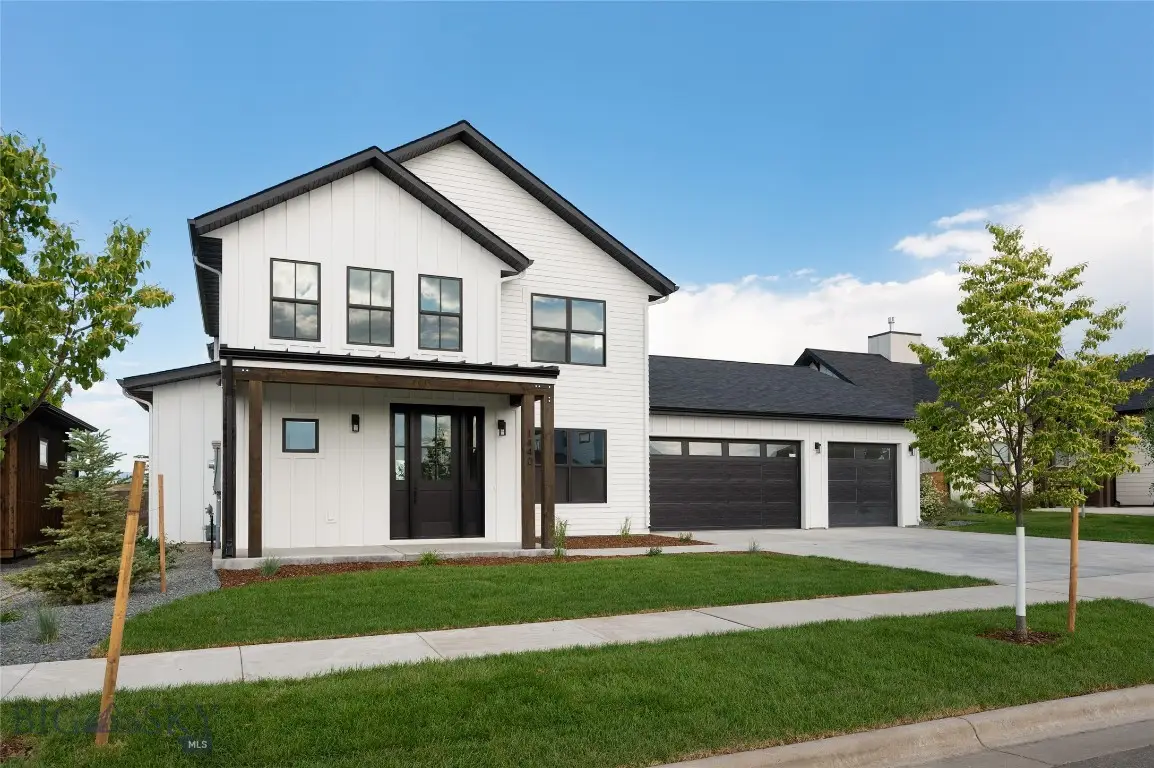
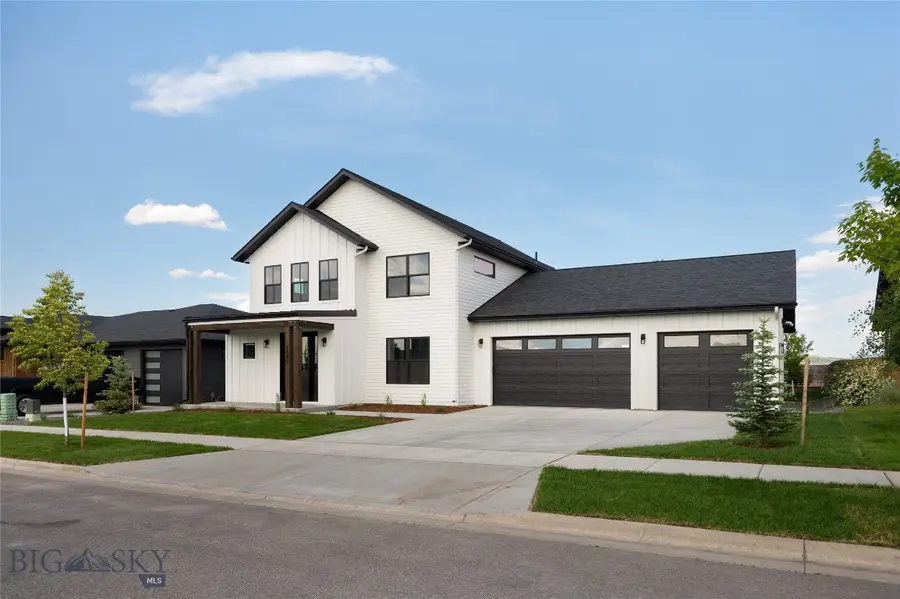
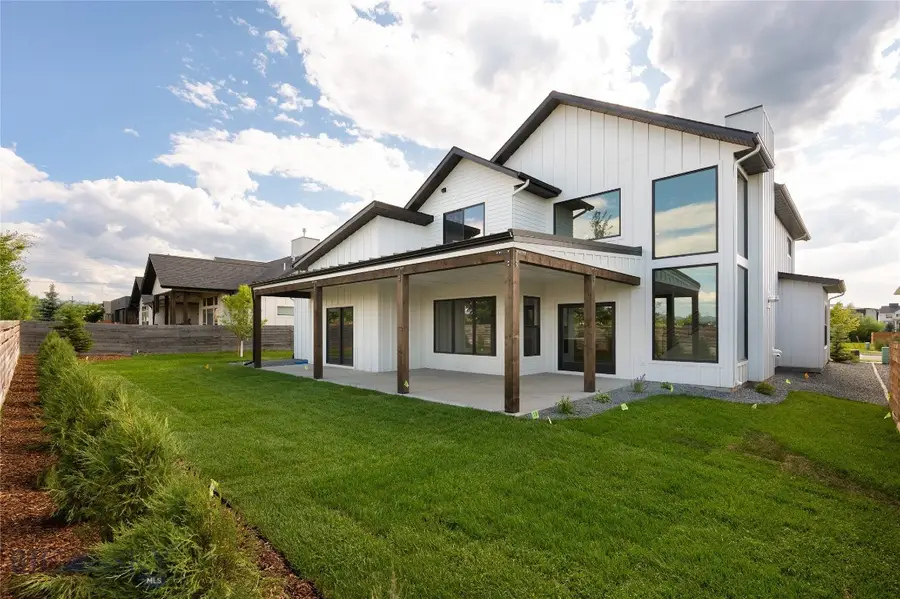
1440 Ryun Sun Way,Bozeman, MT 59718
$1,389,000
- 5 Beds
- 3 Baths
- 3,163 sq. ft.
- Single family
- Pending
Listed by:ami sayer
Office:berkshire hathaway - bozeman
MLS#:402591
Source:MT_BZM
Price summary
- Price:$1,389,000
- Price per sq. ft.:$439.14
- Monthly HOA dues:$48
About this home
Timeless elegance meets modern farmhouse in this stunning new home designed by Raven House Architecture, and built for quality by SMC. Situated on a prime view lot in desirable Flanders Mill, this exceptional floor plan comes alive with a carefully curated design package and thoughtful window layout designed to maximize stunning mountain views and natural light. The main level features expansive open living areas with a two story great room, dining area with mountain and park views, and a beautiful kitchen with a large butler pantry for small appliances, kitchen wares and food storage. The laundry/mud room is spacious and features 8 custom lockers for functional drop zone.
The primary suite features a tray ceiling and chandelier, a beautiful marbled bath room, and a very spacious closet that the builder will customize to your liking. Additionally, both an office and guest bedroom are located on the ground level. The upper level features two sizable bedrooms, a large third bathroom designed for sharing, and a bonus room/fifth bedroom. There are extensive covered outdoor living spaces, and a hot tub area with hook up outside the master bedroom. A spacious, nicely finished three car garage offers room for vehicles and toys.
Contact an agent
Home facts
- Year built:2025
- Listing Id #:402591
- Added:45 day(s) ago
- Updated:July 25, 2025 at 08:04 AM
Rooms and interior
- Bedrooms:5
- Total bathrooms:3
- Full bathrooms:3
- Living area:3,163 sq. ft.
Heating and cooling
- Cooling:Central Air
- Heating:Natural Gas
Structure and exterior
- Roof:Asphalt
- Year built:2025
- Building area:3,163 sq. ft.
- Lot area:0.19 Acres
Utilities
- Water:Water Available
- Sewer:Sewer Available
Finances and disclosures
- Price:$1,389,000
- Price per sq. ft.:$439.14
- Tax amount:$1,590 (2024)
New listings near 1440 Ryun Sun Way
- New
 $1,448,000Active5 beds 5 baths4,353 sq. ft.
$1,448,000Active5 beds 5 baths4,353 sq. ft.518 Oxford Drive, Bozeman, MT 59715
MLS# 404916Listed by: BERKSHIRE HATHAWAY - BOZEMAN - New
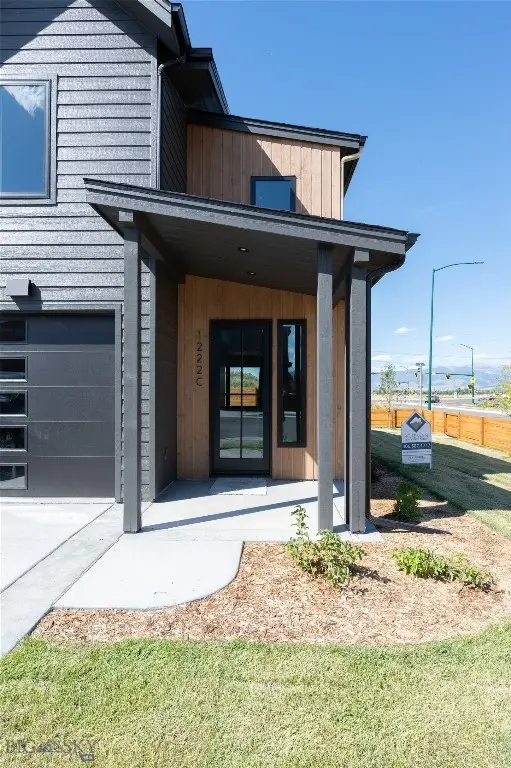 $630,000Active3 beds 3 baths1,988 sq. ft.
$630,000Active3 beds 3 baths1,988 sq. ft.1222 Flanders Creek Avenue #C, Bozeman, MT 59718
MLS# 405033Listed by: BOZEMAN REAL ESTATE GROUP - New
 Listed by ERA$1,499,000Active3 beds 3 baths4,218 sq. ft.
Listed by ERA$1,499,000Active3 beds 3 baths4,218 sq. ft.3310 Tumbleweed Drive, Bozeman, MT 59715
MLS# 404861Listed by: ERA LANDMARK REAL ESTATE - New
 $1,200,000Active4 beds 5 baths3,211 sq. ft.
$1,200,000Active4 beds 5 baths3,211 sq. ft.3382 Monida Street, Bozeman, MT 59718
MLS# 30055803Listed by: KELLER WILLIAMS MONTANA REALTY - New
 $845,000Active4 beds 3 baths2,570 sq. ft.
$845,000Active4 beds 3 baths2,570 sq. ft.55 Bryson Lane, Bozeman, MT 59718
MLS# 404938Listed by: BIG SKY SOTHEBY'S - BOZEMAN - Open Fri, 12 to 1:30pmNew
 $724,900Active4 beds 3 baths2,299 sq. ft.
$724,900Active4 beds 3 baths2,299 sq. ft.1823 Cottonwood Road, Bozeman, MT 59718
MLS# 405006Listed by: GREAT WESTERN REAL ESTATE MT - New
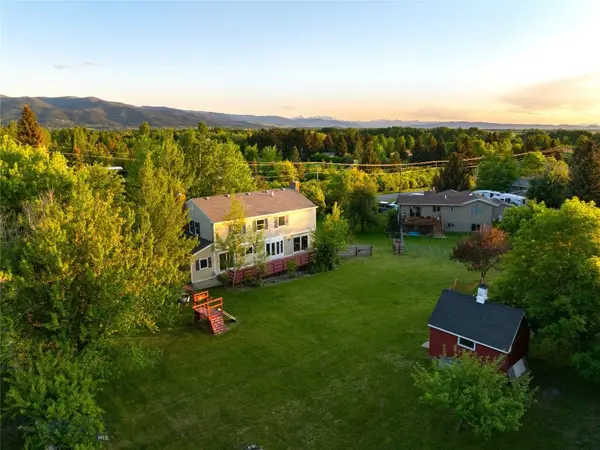 $1,150,000Active-- beds -- baths
$1,150,000Active-- beds -- baths8373 Goldenstein Lane, Bozeman, MT 59715
MLS# 405008Listed by: TAUNYA FAGAN RE @ ESTATE HOUSE - Open Sun, 11am to 1pmNew
 $1,400,000Active4 beds 2 baths
$1,400,000Active4 beds 2 baths120 N Pine Butte, Bozeman, MT 59718
MLS# 404996Listed by: BOZEMAN REAL ESTATE GROUP - Open Sun, 11am to 1pmNew
 $1,400,000Active7.57 Acres
$1,400,000Active7.57 Acres120 N Pine Butte, Bozeman, MT 59718
MLS# 405002Listed by: BOZEMAN REAL ESTATE GROUP - New
 $349,000Active2 beds 2 baths1,021 sq. ft.
$349,000Active2 beds 2 baths1,021 sq. ft.4615 Bembrick Street #2A, Bozeman, MT 59718
MLS# 404705Listed by: ALTITUDE REAL ESTATE, LLC

