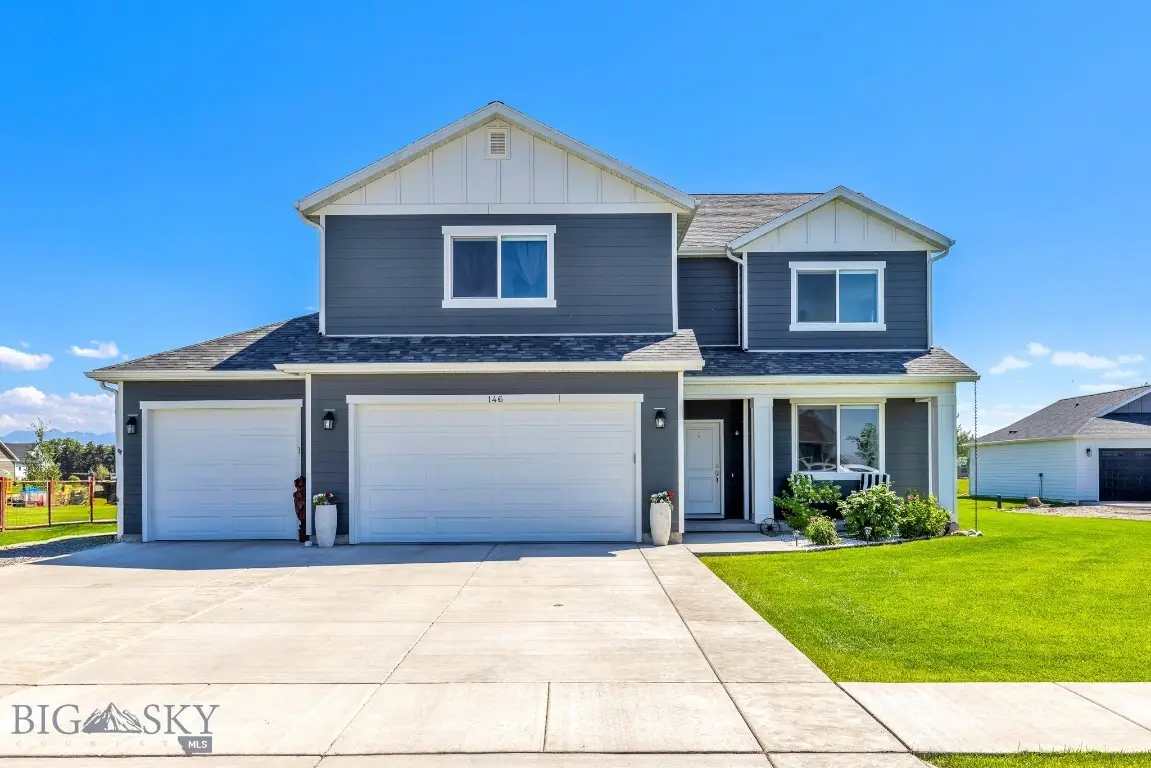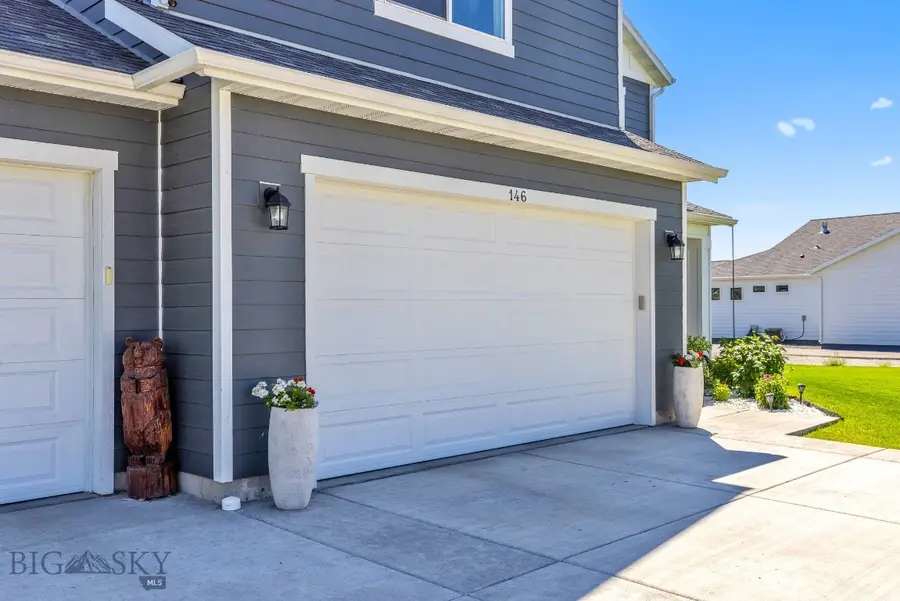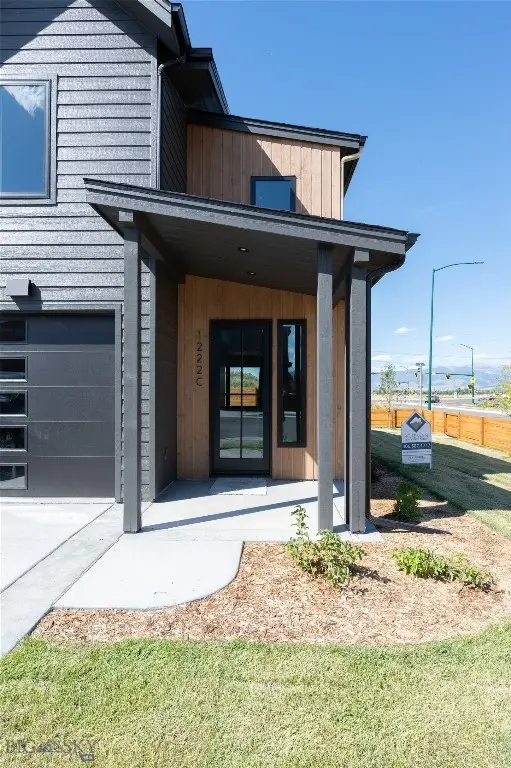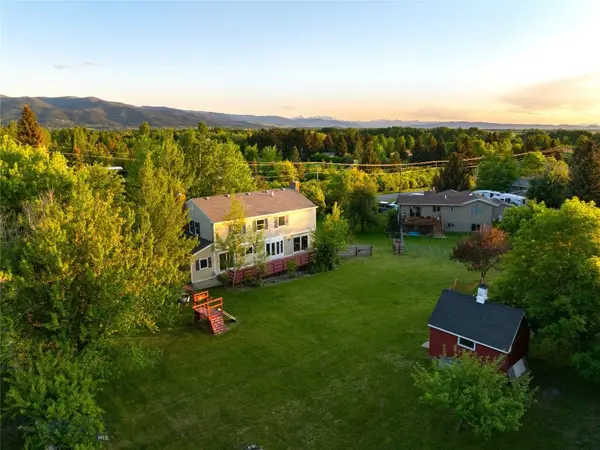146 King Meadows Lane, Bozeman, MT 59718
Local realty services provided by:ERA Landmark Real Estate



146 King Meadows Lane,Bozeman, MT 59718
$1,050,000
- 4 Beds
- 4 Baths
- 2,919 sq. ft.
- Single family
- Active
Listed by:lucas bunko
Office:coldwell banker distinctive pr
MLS#:404322
Source:MT_BZM
Price summary
- Price:$1,050,000
- Price per sq. ft.:$359.71
- Monthly HOA dues:$50
About this home
Unrivaled value meets modern design in this 2019-built Gallatin Heights gem! This impressive 2,919 sqft single-family home offers unparalleled flexibility and comfort on a spacious .511-acre lot. Located conveniently between Belgrade and Four Corners, it provides fantastic access to Bozeman, Big Sky, and the airport.
Designed for adaptable living, this residence boasts four bedrooms and three-and-a-half bathrooms, uniquely featuring two distinct primary suites. This thoughtfully laid out, two-story floor plan ensures privacy and convenience for multi-generational households, guests, or dedicated personal retreats. Both primary suites include ample walk-in closets and full bathrooms, ensuring abundant storage and convenience.
The home is equipped with central AC and a gas furnace for year-round comfort, along with a welcoming gas fireplace perfect for cozy Montana evenings. A generous three-car attached garage provides extensive room for vehicles and storage.
Beyond its current charm, this property possesses significant future potential with the ability to add an Accessory Dwelling Unit (ADU), opening doors to income generation or expanded living.
Presenting remarkable value, this home offers a prime opportunity to secure a spacious, adaptable, and ideally located property in the heart of Gallatin Valley.
Contact an agent
Home facts
- Year built:2019
- Listing Id #:404322
- Added:19 day(s) ago
- Updated:August 11, 2025 at 03:12 PM
Rooms and interior
- Bedrooms:4
- Total bathrooms:4
- Full bathrooms:3
- Half bathrooms:1
- Living area:2,919 sq. ft.
Heating and cooling
- Cooling:Central Air
- Heating:Forced Air, Natural Gas
Structure and exterior
- Roof:Asphalt, Shingle
- Year built:2019
- Building area:2,919 sq. ft.
- Lot area:0.51 Acres
Utilities
- Water:Water Available
- Sewer:Sewer Available
Finances and disclosures
- Price:$1,050,000
- Price per sq. ft.:$359.71
- Tax amount:$5,319 (2024)
New listings near 146 King Meadows Lane
- New
 $1,448,000Active5 beds 5 baths4,353 sq. ft.
$1,448,000Active5 beds 5 baths4,353 sq. ft.518 Oxford Drive, Bozeman, MT 59715
MLS# 404916Listed by: BERKSHIRE HATHAWAY - BOZEMAN - New
 $630,000Active3 beds 3 baths1,988 sq. ft.
$630,000Active3 beds 3 baths1,988 sq. ft.1222 Flanders Creek Avenue #C, Bozeman, MT 59718
MLS# 405033Listed by: BOZEMAN REAL ESTATE GROUP - New
 Listed by ERA$1,499,000Active3 beds 3 baths4,218 sq. ft.
Listed by ERA$1,499,000Active3 beds 3 baths4,218 sq. ft.3310 Tumbleweed Drive, Bozeman, MT 59715
MLS# 404861Listed by: ERA LANDMARK REAL ESTATE - New
 $1,200,000Active4 beds 5 baths3,211 sq. ft.
$1,200,000Active4 beds 5 baths3,211 sq. ft.3382 Monida Street, Bozeman, MT 59718
MLS# 30055803Listed by: KELLER WILLIAMS MONTANA REALTY - New
 $845,000Active4 beds 3 baths2,570 sq. ft.
$845,000Active4 beds 3 baths2,570 sq. ft.55 Bryson Lane, Bozeman, MT 59718
MLS# 404938Listed by: BIG SKY SOTHEBY'S - BOZEMAN - Open Fri, 12 to 1:30pmNew
 $724,900Active4 beds 3 baths2,299 sq. ft.
$724,900Active4 beds 3 baths2,299 sq. ft.1823 Cottonwood Road, Bozeman, MT 59718
MLS# 405006Listed by: GREAT WESTERN REAL ESTATE MT - New
 $1,150,000Active-- beds -- baths
$1,150,000Active-- beds -- baths8373 Goldenstein Lane, Bozeman, MT 59715
MLS# 405008Listed by: TAUNYA FAGAN RE @ ESTATE HOUSE - Open Sun, 11am to 1pmNew
 $1,400,000Active4 beds 2 baths
$1,400,000Active4 beds 2 baths120 N Pine Butte, Bozeman, MT 59718
MLS# 404996Listed by: BOZEMAN REAL ESTATE GROUP - Open Sun, 11am to 1pmNew
 $1,400,000Active7.57 Acres
$1,400,000Active7.57 Acres120 N Pine Butte, Bozeman, MT 59718
MLS# 405002Listed by: BOZEMAN REAL ESTATE GROUP - New
 $349,000Active2 beds 2 baths1,021 sq. ft.
$349,000Active2 beds 2 baths1,021 sq. ft.4615 Bembrick Street #2A, Bozeman, MT 59718
MLS# 404705Listed by: ALTITUDE REAL ESTATE, LLC

