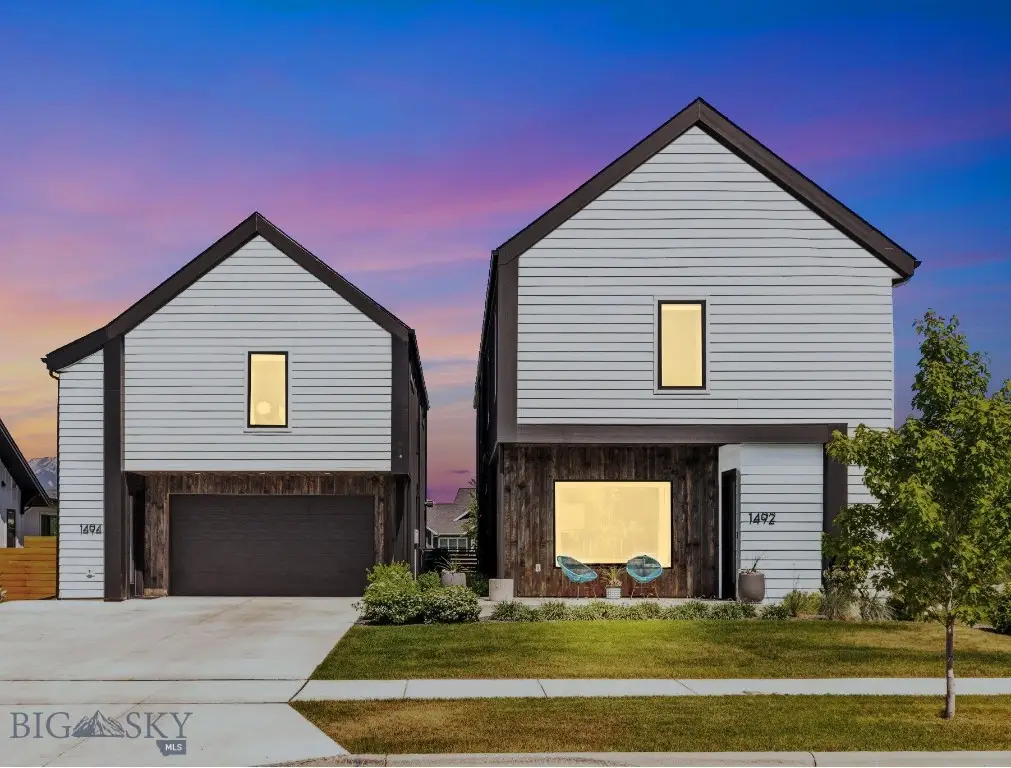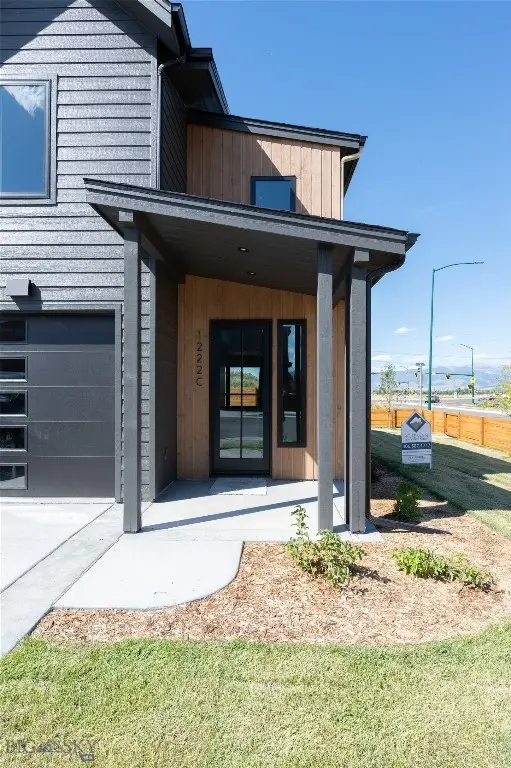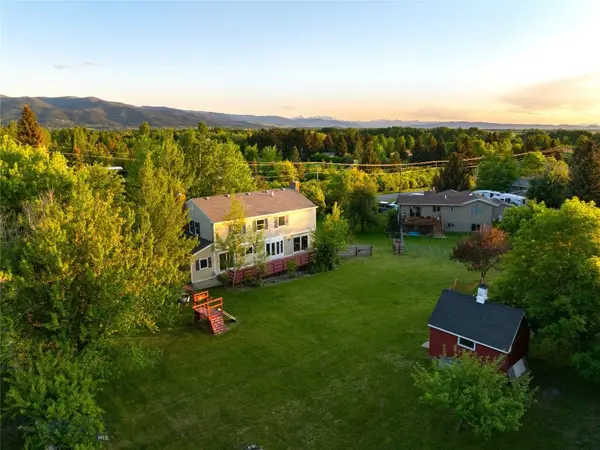1492 Windrow Drive, Bozeman, MT 59718
Local realty services provided by:ERA Landmark Real Estate



1492 Windrow Drive,Bozeman, MT 59718
$1,550,000
- 4 Beds
- 4 Baths
- 2,842 sq. ft.
- Single family
- Active
Listed by:jody savage
Office:savage real estate group
MLS#:404595
Source:MT_BZM
Price summary
- Price:$1,550,000
- Price per sq. ft.:$545.39
- Monthly HOA dues:$48
About this home
Your next chapter begins in this Architecturally Designed Custom Home + Detached Apartment (ADU) in Flanders Mill subdivision. Experience elevated Montana living in this impeccably crafted residence with a perfectly matched detached ADU, located in the heart of Bozeman’s desirable Flanders Mill. Just steps from parks and backing to HOA open space with year-round live water and uninterrupted Bridger Mountain views, this home offers a rare blend of nature, thoughtful design, and exceptional setting. The main home spans approximately 2,842 square feet and features four bedrooms and three and a half baths. A striking two-story foyer and soaring 10-foot ceilings on the main level set the tone for the architectural detailing throughout. The L-shaped galley kitchen combines form and function with quartz countertops, custom shelving, modern glass backsplash, stainless steel appliances, and a sleek counter window. The formal dining room and expansive living area with gas fireplace and 8ft tall sliding patio door, are perfect for entertaining or cozy nights in. The primary suite captures stunning Bridger views and offers a spa-like bath complete with floating vanities, a soaking tub, separate shower, and a spacious walk-in closet. A private guest suite includes a full ensuite bath, while all bedrooms feature elegant trayed 9-foot ceilings, adding dimension and airiness. Two more bedrooms and one full bath are also located upstairs. The detached ADU offers 702 square feet of stylish and flexible space. With a private bedroom, full bath with in-unit laundry, and a complete galley kitchen with stainless appliances, it’s ideal for guests, extended family, or rental income. Vaulted 9-foot ceilings in the living area open to a covered rooftop deck a tranquil setting with panoramic views of the Bridger Range, creating the perfect retreat. An extra-deep two-car garage adds versatility with its pull-through layout and overhead door to the backyard, making it well-suited for a gym, workshop, artist studio, or extra storage. Interior access to the kitchen ensures daily convenience, and the peaceful fenced backyard near HOA creek is complete with a relaxing outdoor sauna. This custom home is more than a place to live, it's a testament to intentional design and quality craftsmanship, nestled in one of Bozeman’s most desirable neighborhoods near schools.
Contact an agent
Home facts
- Year built:2022
- Listing Id #:404595
- Added:14 day(s) ago
- Updated:July 31, 2025 at 06:08 PM
Rooms and interior
- Bedrooms:4
- Total bathrooms:4
- Full bathrooms:3
- Half bathrooms:1
- Living area:2,842 sq. ft.
Heating and cooling
- Cooling:Central Air
- Heating:Forced Air, Natural Gas
Structure and exterior
- Roof:Shingle
- Year built:2022
- Building area:2,842 sq. ft.
- Lot area:0.17 Acres
Utilities
- Water:Water Available
- Sewer:Sewer Available
Finances and disclosures
- Price:$1,550,000
- Price per sq. ft.:$545.39
- Tax amount:$2,024
New listings near 1492 Windrow Drive
- New
 $1,448,000Active5 beds 5 baths4,353 sq. ft.
$1,448,000Active5 beds 5 baths4,353 sq. ft.518 Oxford Drive, Bozeman, MT 59715
MLS# 404916Listed by: BERKSHIRE HATHAWAY - BOZEMAN - New
 $630,000Active3 beds 3 baths1,988 sq. ft.
$630,000Active3 beds 3 baths1,988 sq. ft.1222 Flanders Creek Avenue #C, Bozeman, MT 59718
MLS# 405033Listed by: BOZEMAN REAL ESTATE GROUP - New
 Listed by ERA$1,499,000Active3 beds 3 baths4,218 sq. ft.
Listed by ERA$1,499,000Active3 beds 3 baths4,218 sq. ft.3310 Tumbleweed Drive, Bozeman, MT 59715
MLS# 404861Listed by: ERA LANDMARK REAL ESTATE - New
 $1,200,000Active4 beds 5 baths3,211 sq. ft.
$1,200,000Active4 beds 5 baths3,211 sq. ft.3382 Monida Street, Bozeman, MT 59718
MLS# 30055803Listed by: KELLER WILLIAMS MONTANA REALTY - New
 $845,000Active4 beds 3 baths2,570 sq. ft.
$845,000Active4 beds 3 baths2,570 sq. ft.55 Bryson Lane, Bozeman, MT 59718
MLS# 404938Listed by: BIG SKY SOTHEBY'S - BOZEMAN - Open Fri, 12 to 1:30pmNew
 $724,900Active4 beds 3 baths2,299 sq. ft.
$724,900Active4 beds 3 baths2,299 sq. ft.1823 Cottonwood Road, Bozeman, MT 59718
MLS# 405006Listed by: GREAT WESTERN REAL ESTATE MT - New
 $1,150,000Active-- beds -- baths
$1,150,000Active-- beds -- baths8373 Goldenstein Lane, Bozeman, MT 59715
MLS# 405008Listed by: TAUNYA FAGAN RE @ ESTATE HOUSE - Open Sun, 11am to 1pmNew
 $1,400,000Active4 beds 2 baths
$1,400,000Active4 beds 2 baths120 N Pine Butte, Bozeman, MT 59718
MLS# 404996Listed by: BOZEMAN REAL ESTATE GROUP - Open Sun, 11am to 1pmNew
 $1,400,000Active7.57 Acres
$1,400,000Active7.57 Acres120 N Pine Butte, Bozeman, MT 59718
MLS# 405002Listed by: BOZEMAN REAL ESTATE GROUP - New
 $349,000Active2 beds 2 baths1,021 sq. ft.
$349,000Active2 beds 2 baths1,021 sq. ft.4615 Bembrick Street #2A, Bozeman, MT 59718
MLS# 404705Listed by: ALTITUDE REAL ESTATE, LLC

