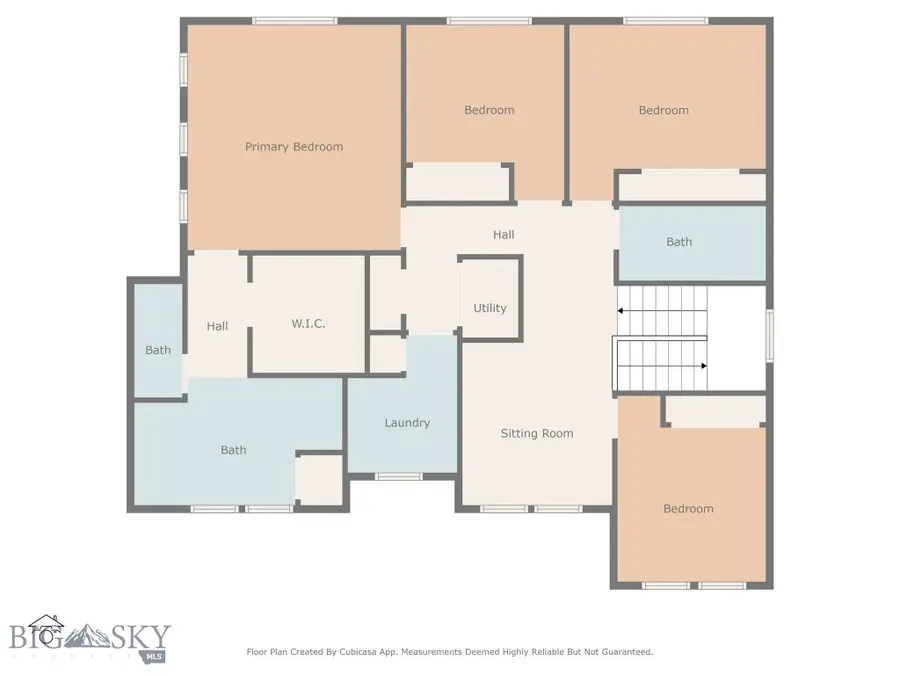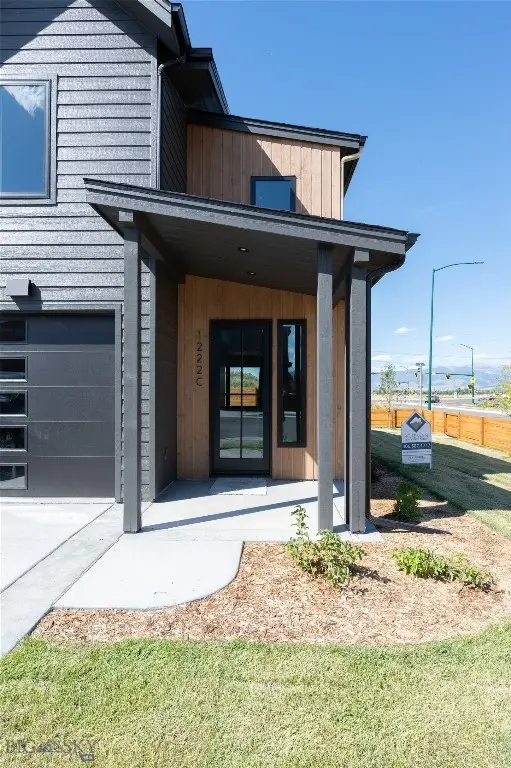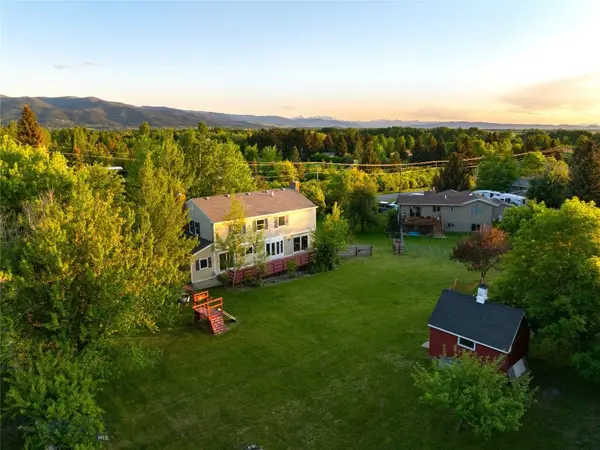156 Stephanie Lane, Bozeman, MT 59718
Local realty services provided by:ERA Landmark Real Estate



156 Stephanie Lane,Bozeman, MT 59718
$785,000
- 4 Beds
- 3 Baths
- 2,620 sq. ft.
- Single family
- Pending
Listed by:voss sartain
Office:keller williams montana realty
MLS#:404195
Source:MT_BZM
Price summary
- Price:$785,000
- Price per sq. ft.:$299.62
- Monthly HOA dues:$50
About this home
This two-story home in Gallatin Heights offers a generous blend of space, light, and convenience. With 4 bedrooms, 2.5 baths, and just over 2,600 square feet, it’s designed for comfortable living. The main level features a spacious living area with a gas fireplace, and an open layout that makes hosting or hanging out easy. You’ll find a dedicated office/den downstairs for work, study, or quiet time as well as half bath & mud room complete with built-ins and cubbies. The kitchen mixes style and function with black and stainless appliances, a walk-in pantry, and an island with built-in storage. The kitchen also houses a ton of cabinets & drawers for the culinary enthusiast. Upstairs, the primary suite has everything you need to recharge—double sinks, a walk-in closet, and a sleek glass-enclosed shower. Natural light pours into every room, bringing warmth and brightness throughout. There is also a family room allowing for extra space for recreating for each family member. 3 additional bedrooms, another full bath and an expansive laundry room round out the upstairs floor plan. The backyard is fully fenced and backs directly onto a neighborhood trail, so stepping out into nature is effortless. The landscaping is already in place with mature trees, well-kept bushes, and a sprinkler system to keep it all thriving. There’s even dedicated RV parking, which adds flexibility for guests, weekend adventures, or extra storage. Plus, it’s just a short walk to both nearby community parks. With a roomy three-car garage and thoughtful details throughout, this home makes life easy—offering the kind of space that feels just right.
Contact an agent
Home facts
- Year built:2015
- Listing Id #:404195
- Added:28 day(s) ago
- Updated:August 09, 2025 at 11:49 PM
Rooms and interior
- Bedrooms:4
- Total bathrooms:3
- Full bathrooms:2
- Half bathrooms:1
- Living area:2,620 sq. ft.
Heating and cooling
- Cooling:Central Air
- Heating:Forced Air, Natural Gas
Structure and exterior
- Roof:Asphalt, Shingle
- Year built:2015
- Building area:2,620 sq. ft.
- Lot area:0.26 Acres
Utilities
- Water:Water Available
- Sewer:Sewer Available
Finances and disclosures
- Price:$785,000
- Price per sq. ft.:$299.62
- Tax amount:$5,580 (2024)
New listings near 156 Stephanie Lane
- New
 $1,448,000Active5 beds 5 baths4,353 sq. ft.
$1,448,000Active5 beds 5 baths4,353 sq. ft.518 Oxford Drive, Bozeman, MT 59715
MLS# 404916Listed by: BERKSHIRE HATHAWAY - BOZEMAN - New
 $630,000Active3 beds 3 baths1,988 sq. ft.
$630,000Active3 beds 3 baths1,988 sq. ft.1222 Flanders Creek Avenue #C, Bozeman, MT 59718
MLS# 405033Listed by: BOZEMAN REAL ESTATE GROUP - New
 Listed by ERA$1,499,000Active3 beds 3 baths4,218 sq. ft.
Listed by ERA$1,499,000Active3 beds 3 baths4,218 sq. ft.3310 Tumbleweed Drive, Bozeman, MT 59715
MLS# 404861Listed by: ERA LANDMARK REAL ESTATE - New
 $1,200,000Active4 beds 5 baths3,211 sq. ft.
$1,200,000Active4 beds 5 baths3,211 sq. ft.3382 Monida Street, Bozeman, MT 59718
MLS# 30055803Listed by: KELLER WILLIAMS MONTANA REALTY - New
 $845,000Active4 beds 3 baths2,570 sq. ft.
$845,000Active4 beds 3 baths2,570 sq. ft.55 Bryson Lane, Bozeman, MT 59718
MLS# 404938Listed by: BIG SKY SOTHEBY'S - BOZEMAN - Open Fri, 12 to 1:30pmNew
 $724,900Active4 beds 3 baths2,299 sq. ft.
$724,900Active4 beds 3 baths2,299 sq. ft.1823 Cottonwood Road, Bozeman, MT 59718
MLS# 405006Listed by: GREAT WESTERN REAL ESTATE MT - New
 $1,150,000Active-- beds -- baths
$1,150,000Active-- beds -- baths8373 Goldenstein Lane, Bozeman, MT 59715
MLS# 405008Listed by: TAUNYA FAGAN RE @ ESTATE HOUSE - Open Sun, 11am to 1pmNew
 $1,400,000Active4 beds 2 baths
$1,400,000Active4 beds 2 baths120 N Pine Butte, Bozeman, MT 59718
MLS# 404996Listed by: BOZEMAN REAL ESTATE GROUP - Open Sun, 11am to 1pmNew
 $1,400,000Active7.57 Acres
$1,400,000Active7.57 Acres120 N Pine Butte, Bozeman, MT 59718
MLS# 405002Listed by: BOZEMAN REAL ESTATE GROUP - New
 $349,000Active2 beds 2 baths1,021 sq. ft.
$349,000Active2 beds 2 baths1,021 sq. ft.4615 Bembrick Street #2A, Bozeman, MT 59718
MLS# 404705Listed by: ALTITUDE REAL ESTATE, LLC

