243 Tinkers Lane, Bozeman, MT 59718
Local realty services provided by:ERA Landmark Real Estate
243 Tinkers Lane,Bozeman, MT 59718
$2,175,000
- 5 Beds
- 4 Baths
- 3,463 sq. ft.
- Single family
- Pending
Listed by:eliza ployhar
Office:the agency bozeman
MLS#:403380
Source:MT_BZM
Price summary
- Price:$2,175,000
- Price per sq. ft.:$628.07
- Monthly HOA dues:$25
About this home
Experience comfort and style in one of Bozeman’s most sought-after emerging neighborhoods nestled in the highly regarded Monforton School District. This thoughtfully designed home features a bright, open layout enhanced by large windows that fill the space with natural light and offer stunning mountain views. The gourmet kitchen stands out with vaulted ceilings, open shelving, a 36-inch gas range, dual dishwashers, and an expansive layout perfect for both cooking and entertaining. A stunning full-height stone fireplace serves as the centerpiece of the living area, creating a warm and inviting atmosphere. The private primary suite offers vaulted ceilings, access to a covered patio, and a spa-like bathroom complete with a soaking tub, dual closets, and a walk-in shower with double showerheads and a bench. An office with exterior access and a large closet provides an ideal setup for remote work or a guest suite. Each bedroom has convenient access to a full bath, and an upstairs bonus area adds flexibility with an additional bedroom and bathroom. Utility spaces are equally well planned, with a spacious laundry room featuring built-in storage and a utility sink, as well as a mudroom off the garage entry for daily convenience. Additional highlights include wide plank circle-sawn wood floors, alder trim and doors, a large walk-in pantry, multiple sliding barn doors, and an oversized 3 car garage with windows. Situated on over two acres, the property also offers excellent potential for an ADU or workshop—modern ranch farmhouse living at its best.
Contact an agent
Home facts
- Year built:2022
- Listing ID #:403380
- Added:100 day(s) ago
- Updated:September 30, 2025 at 07:52 PM
Rooms and interior
- Bedrooms:5
- Total bathrooms:4
- Full bathrooms:4
- Living area:3,463 sq. ft.
Heating and cooling
- Cooling:Ceiling Fans, Central Air
- Heating:Forced Air, Natural Gas
Structure and exterior
- Roof:Shingle
- Year built:2022
- Building area:3,463 sq. ft.
- Lot area:2.2 Acres
Utilities
- Water:Water Available, Well
- Sewer:Septic Available
Finances and disclosures
- Price:$2,175,000
- Price per sq. ft.:$628.07
- Tax amount:$9,993 (2024)
New listings near 243 Tinkers Lane
- New
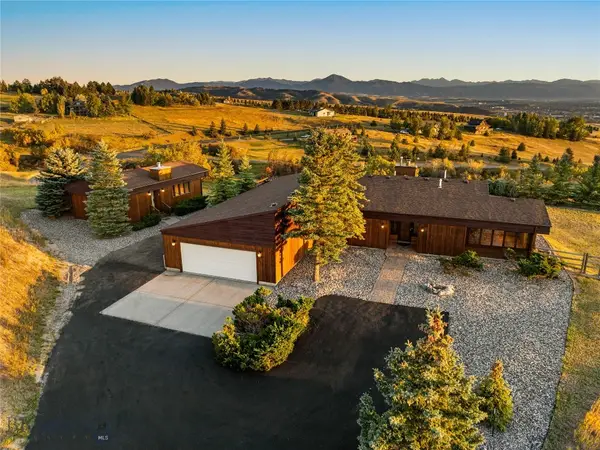 $1,500,000Active3 beds 3 baths2,450 sq. ft.
$1,500,000Active3 beds 3 baths2,450 sq. ft.7810 Rolling Hills Drive, Bozeman, MT 59715
MLS# 403669Listed by: BIG SKY SOTHEBY'S - BOZEMAN - New
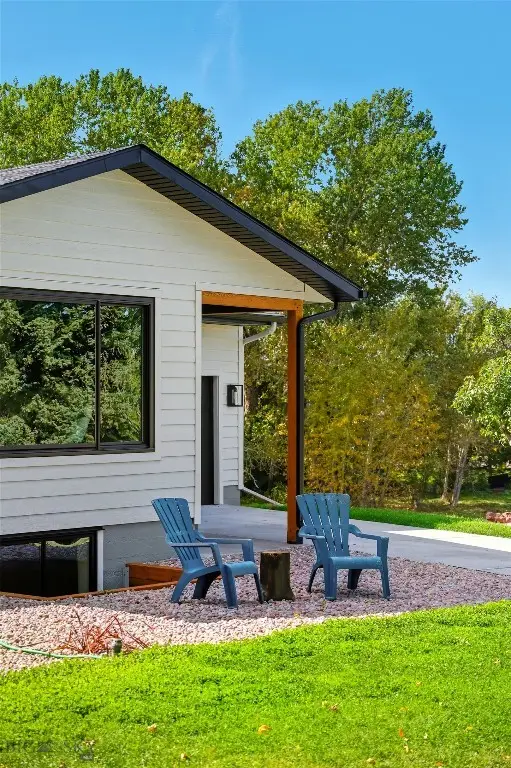 $987,000Active5 beds 3 baths2,684 sq. ft.
$987,000Active5 beds 3 baths2,684 sq. ft.1233 N 8th Avenue, Bozeman, MT 59715
MLS# 405964Listed by: TAUNYA FAGAN RE @ ESTATE HOUSE - New
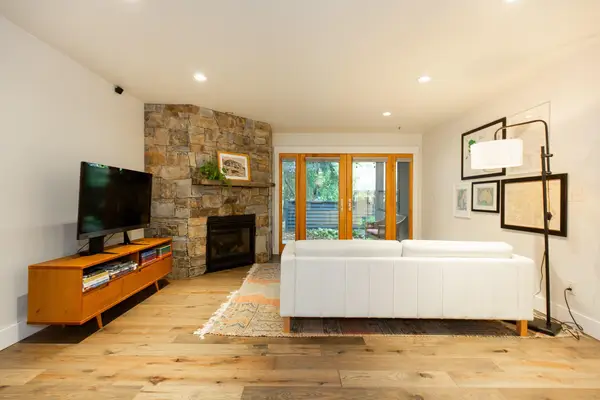 $399,900Active2 beds 1 baths1,092 sq. ft.
$399,900Active2 beds 1 baths1,092 sq. ft.2200 W Dickerson Street #85, Bozeman, MT 59718
MLS# 30058213Listed by: WINDERMERE GREAT DIVIDE BOZEMAN - New
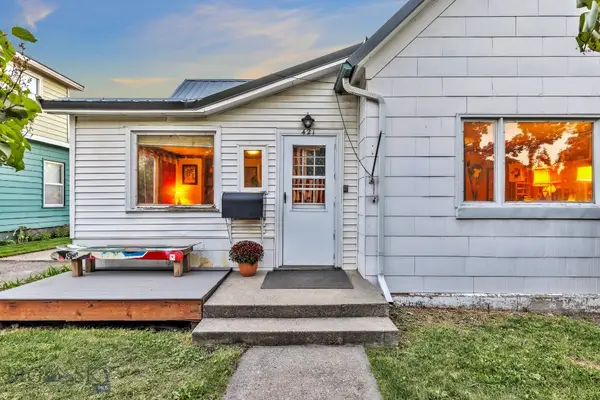 $800,000Active3 beds 1 baths1,861 sq. ft.
$800,000Active3 beds 1 baths1,861 sq. ft.421 N Grand Avenue, Bozeman, MT 59715
MLS# 405671Listed by: TAMARA WILLIAMS AND COMPANY - New
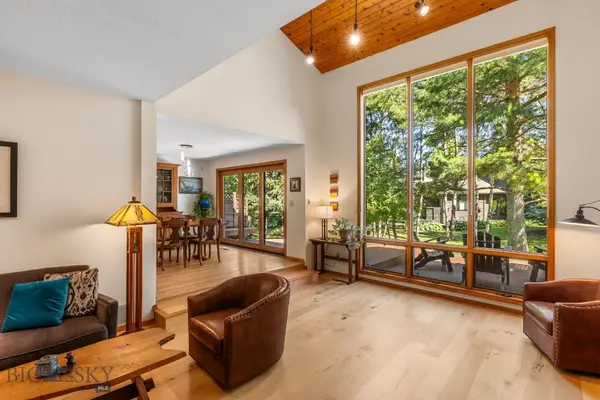 $825,000Active4 beds 3 baths2,568 sq. ft.
$825,000Active4 beds 3 baths2,568 sq. ft.29 Hoffman Drive, Bozeman, MT 59715
MLS# 405933Listed by: EXP REALTY, LLC - Open Sat, 1 to 3pmNew
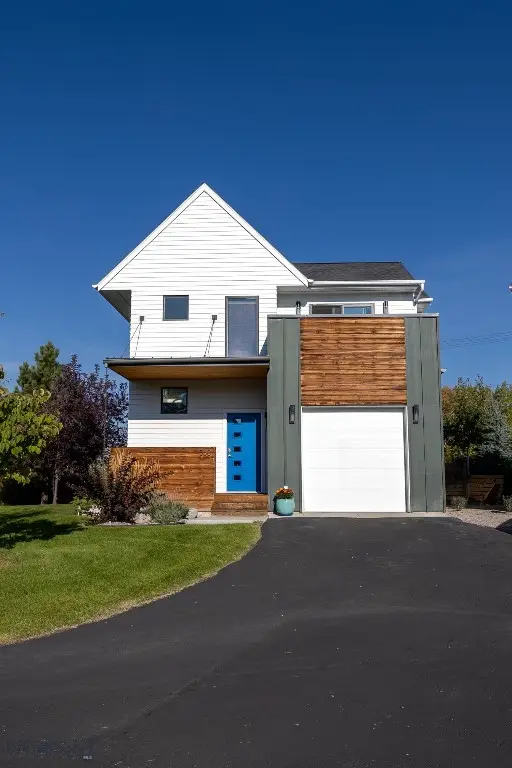 $755,000Active2 beds 3 baths1,568 sq. ft.
$755,000Active2 beds 3 baths1,568 sq. ft.560 Christopher Way, Bozeman, MT 59718
MLS# 406069Listed by: KELLER WILLIAMS MONTANA REALTY - New
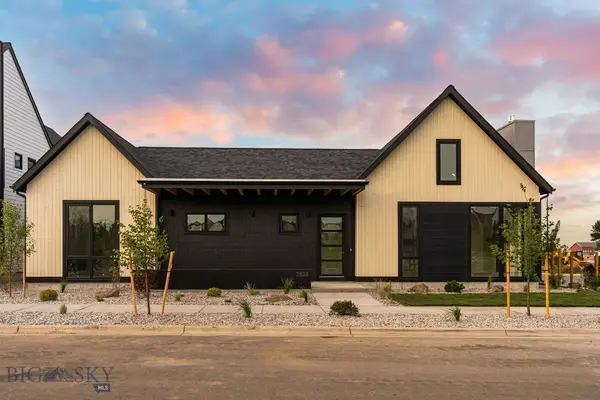 $1,598,000Active4 beds 4 baths3,068 sq. ft.
$1,598,000Active4 beds 4 baths3,068 sq. ft.2389 Cielo Way, Bozeman, MT 59718
MLS# 406042Listed by: BERKSHIRE HATHAWAY - BOZEMAN - Open Sat, 1 to 3pmNew
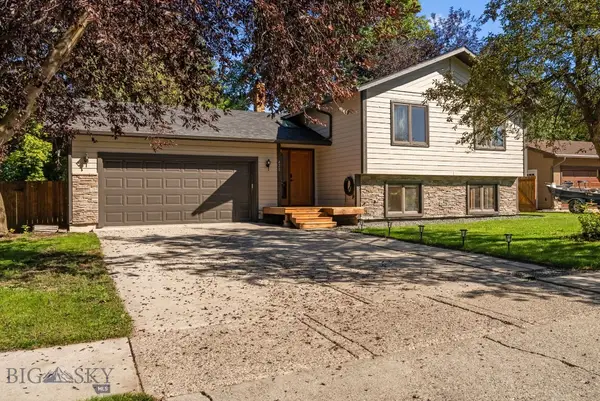 $715,000Active4 beds 3 baths2,115 sq. ft.
$715,000Active4 beds 3 baths2,115 sq. ft.420 N 22nd Avenue, Bozeman, MT 59718
MLS# 406077Listed by: WINDERMERE GREAT DIVIDE-BOZEMAN - New
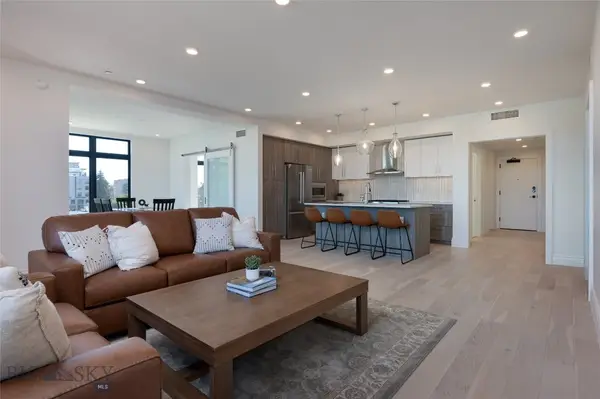 Listed by ERA$1,650,000Active2 beds 3 baths1,880 sq. ft.
Listed by ERA$1,650,000Active2 beds 3 baths1,880 sq. ft.315 N Tracy Avenue #407, Bozeman, MT 59715
MLS# 406043Listed by: ERA LANDMARK REAL ESTATE - New
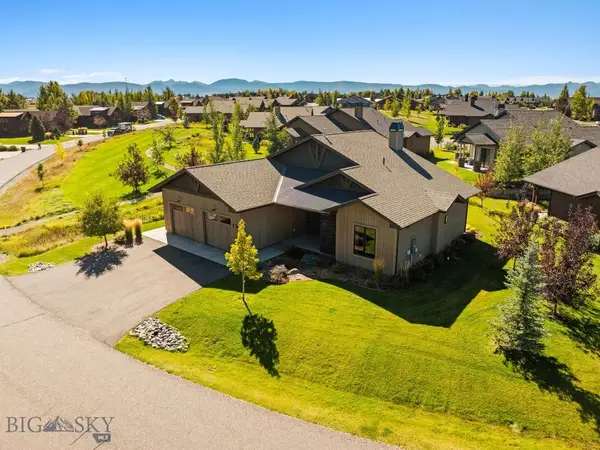 $1,495,000Active3 beds 3 baths2,142 sq. ft.
$1,495,000Active3 beds 3 baths2,142 sq. ft.191 Wickwire, Bozeman, MT 59718
MLS# 406068Listed by: BLACK BULL REALTY LLC
