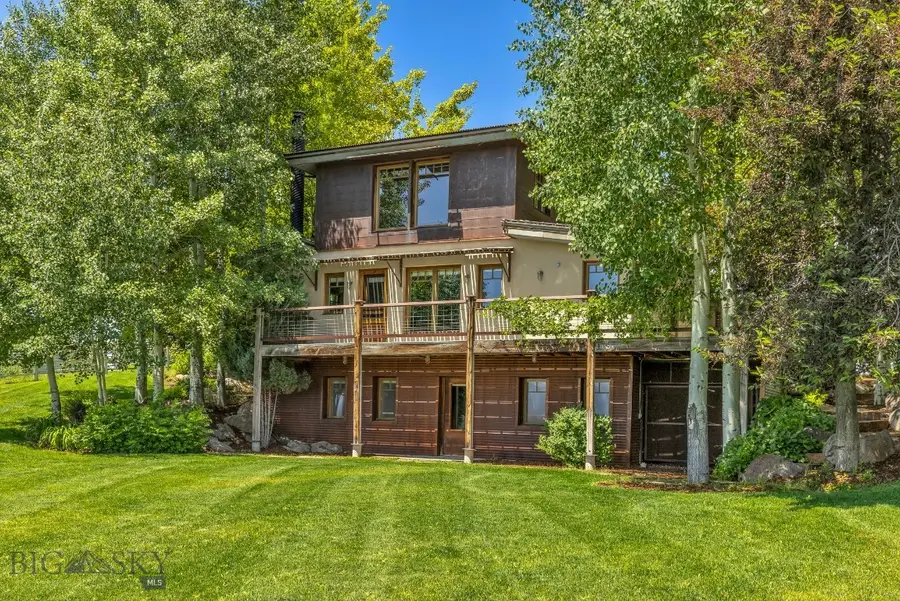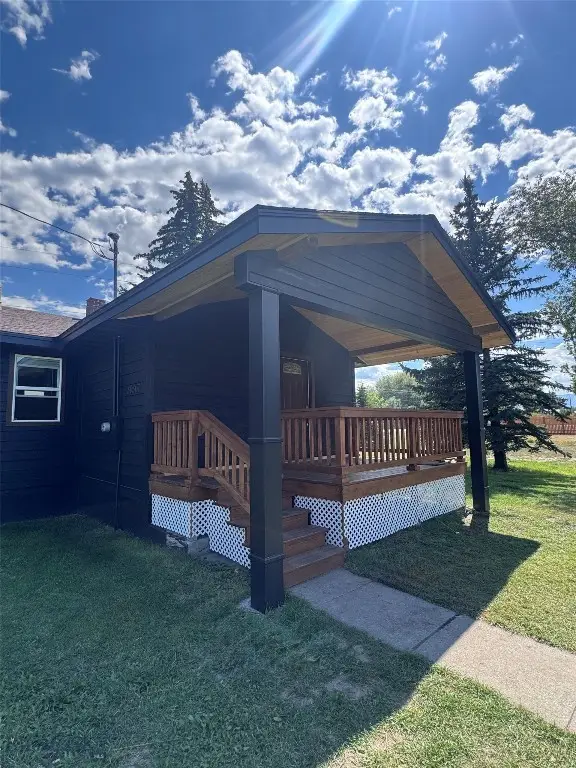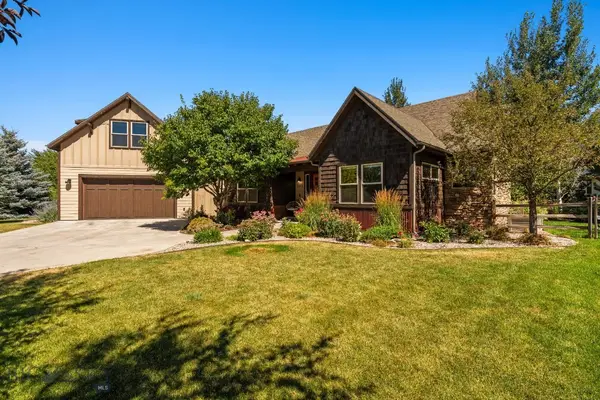2449 Turkey Red Lane, Bozeman, MT 59715
Local realty services provided by:ERA Landmark Real Estate



2449 Turkey Red Lane,Bozeman, MT 59715
$1,750,000
- 4 Beds
- 3 Baths
- 3,872 sq. ft.
- Single family
- Active
Listed by:tamara williams
Office:tamara williams and company
MLS#:402999
Source:MT_BZM
Price summary
- Price:$1,750,000
- Price per sq. ft.:$451.96
- Monthly HOA dues:$6.25
About this home
Artisan and Elegance blend beautifully in this stunning Springhill Area, custom, timber frame home built by Big Timberworks! Previously featured in Architectural Digest, this one of a kind home sits on over an acre of land and is just 10 minutes from bustling Bozeman, MT. The exterior, with its stucco and corrugated steel, sets the tone for the unique interior which showcases extensive metal work on both the main level and the upper floor. Unique features such as stair railings made from Bridger Bowl ski lift cables, exposed trestle-like iron support beams in the main level, old-world wood and metal pantry doors, and Norwegian windows, appoint this home like no other. Speaking of windows, an array of south facing windows illuminate the open kitchen and dining area by bringing the views of the Bridgers and the surrounding valley indoors. On the main level is also a bedroom, a full bath, laundry room, and living room with unique locker style cabinetry that convey with the home. The upstairs Master Suite, while very private with its intimate soaking tub and spacious, tile, walk in shower, is complimented by a loft seating area. In addition to another bedroom and a large full bath, the basement offers an adjoining room which lends itself beautifully to being a home office or additional place to gather along with ample storage AND and additional room which could be used as a 4th bedroom or study. The landscaping, worthy of its own photo spread, is comprised of a massive rock walkway that circles the entire home while in the backyard, you'll find gorgeous boulders, beautiful trees and vines, and a waterfall that empties into a small pond, a great place for yoga, reading, or just taking in the soothing sound of the water. The home, with nearly 360 degree views of the surrounding mountains and valley, has big, beautiful, southern exposure and is highly efficient with its radiant floor heat and top of the line air filtration system. This home retains heat in the Winter and stays gloriously cool in the the Summer. Truly, there is nothing else like it on the market.
Contact an agent
Home facts
- Year built:2003
- Listing Id #:402999
- Added:818 day(s) ago
- Updated:August 12, 2025 at 04:07 PM
Rooms and interior
- Bedrooms:4
- Total bathrooms:3
- Full bathrooms:3
- Living area:3,872 sq. ft.
Heating and cooling
- Cooling:Ceiling Fans
- Heating:Radiant Floor, Stove, Wood
Structure and exterior
- Roof:Metal
- Year built:2003
- Building area:3,872 sq. ft.
- Lot area:1.11 Acres
Utilities
- Water:Water Available, Well
- Sewer:Septic Available
Finances and disclosures
- Price:$1,750,000
- Price per sq. ft.:$451.96
- Tax amount:$7,281 (2024)
New listings near 2449 Turkey Red Lane
- New
 $859,000Active3 beds 1 baths1,674 sq. ft.
$859,000Active3 beds 1 baths1,674 sq. ft.80867 Gallatin, Bozeman, MT 59718
MLS# 405196Listed by: KELLER WILLIAMS COPPER CITY - New
 $675,000Active3 beds 2 baths1,569 sq. ft.
$675,000Active3 beds 2 baths1,569 sq. ft.178 Valley Fire Lane, Bozeman, MT 59718
MLS# 405186Listed by: BERKSHIRE HATHAWAY - BOZEMAN - Open Sun, 1 to 3pmNew
 Listed by ERA$1,175,000Active4 beds 3 baths2,316 sq. ft.
Listed by ERA$1,175,000Active4 beds 3 baths2,316 sq. ft.2452 Creekwood Drive, Bozeman, MT 59715
MLS# 405005Listed by: ERA LANDMARK REAL ESTATE - Open Sun, 1 to 3pmNew
 $879,000Active4 beds 3 baths2,297 sq. ft.
$879,000Active4 beds 3 baths2,297 sq. ft.3475 S 22nd, Bozeman, MT 59718
MLS# 405199Listed by: CATALYST COMMERCIAL - New
 $1,297,000Active4 beds 4 baths2,940 sq. ft.
$1,297,000Active4 beds 4 baths2,940 sq. ft.4314 E Graf Street E, Bozeman, MT 59715
MLS# 404986Listed by: THE AGENCY BOZEMAN - Open Sun, 11am to 1pmNew
 Listed by ERA$895,000Active4 beds 2 baths2,001 sq. ft.
Listed by ERA$895,000Active4 beds 2 baths2,001 sq. ft.1714 Alder Court Ln., Bozeman, MT 59715
MLS# 405135Listed by: ERA LANDMARK REAL ESTATE - New
 $4,790,000Active4 beds 5 baths3,500 sq. ft.
$4,790,000Active4 beds 5 baths3,500 sq. ft.101 Painted Ridge, Bozeman, MT 59715
MLS# 404936Listed by: AMERIMONT REAL ESTATE - New
 $475,000Active3 beds 3 baths1,568 sq. ft.
$475,000Active3 beds 3 baths1,568 sq. ft.5757 Saxon Way #C, Bozeman, MT 59718
MLS# 405067Listed by: ENGEL & VOLKERS - BOZEMAN - New
 $175,000Active3 beds 2 baths1,140 sq. ft.
$175,000Active3 beds 2 baths1,140 sq. ft.98 Buffalo Orchard Trail, Bozeman, MT 59715
MLS# 30056119Listed by: NEXTHOME DESTINATION - New
 $8,925,000Active6 beds 4 baths7,442 sq. ft.
$8,925,000Active6 beds 4 baths7,442 sq. ft.6555 Tepee Ridge Road W, Bozeman, MT 59715
MLS# 404850Listed by: FAY RANCHES
