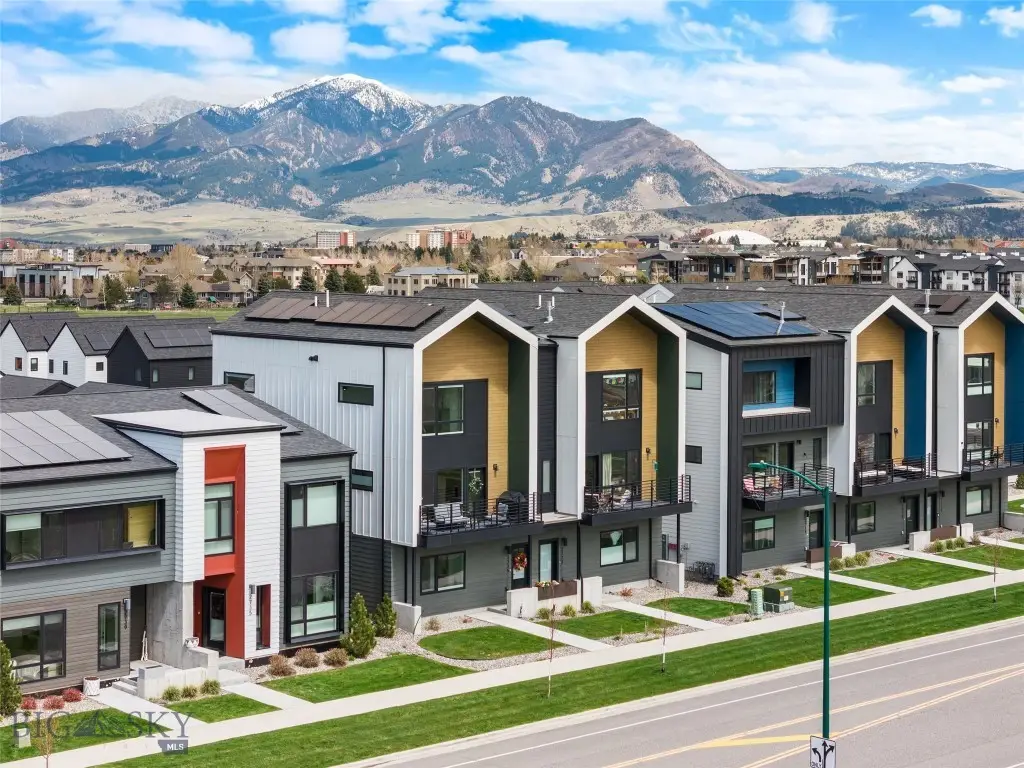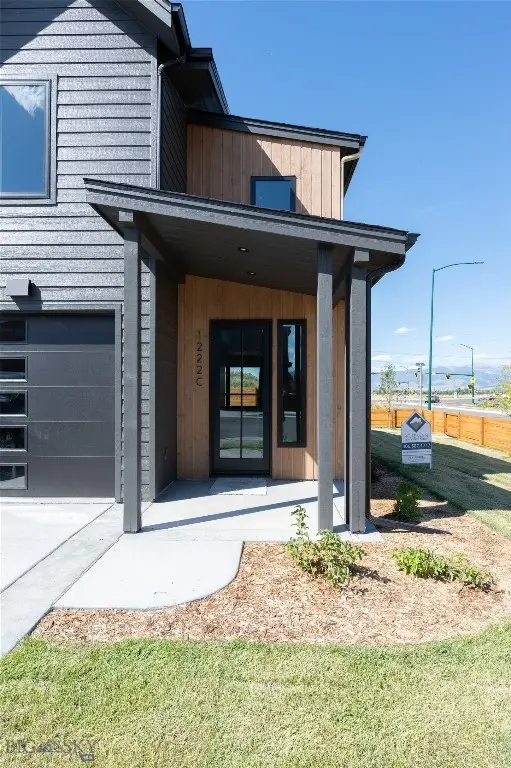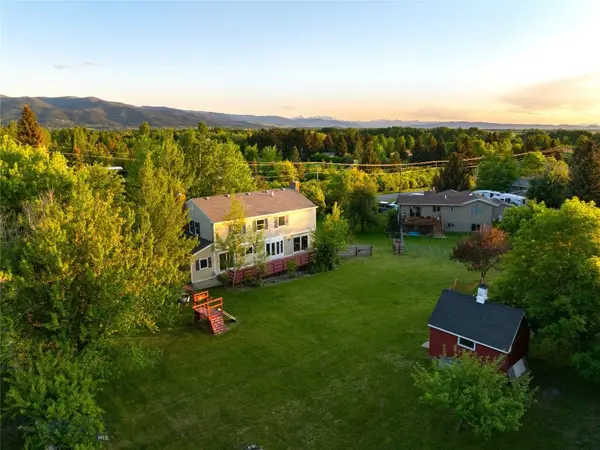2725 W Graf #A, Bozeman, MT 59718
Local realty services provided by:ERA Landmark Real Estate



Listed by:bronson neff
Office:bozeman real estate group
MLS#:401587
Source:MT_BZM
Price summary
- Price:$750,000
- Price per sq. ft.:$343.72
- Monthly HOA dues:$190
About this home
Experience elevated living with this meticulously maintained Kul 3 condominium, a highly sought-after layout in Bozeman’s premier south side neighborhood, Gran Cielo. This thoughtfully designed 3-story, 3-bedroom, 3.5-bath home blends modern luxury with Scandinavian-inspired style. Highlights include expansive energy efficient Euro-style windows, custom tilework, quartz countertops, designer fixtures and hardware, and a high-end appliance package, including a washer & dryer. Additional upgrades include a solar power system, central A/C and honeycomb style up/down window treatments through out. The home comes with a low profile Murphy bed with a queen sized memory foam mattress (lightly used), large Samsung LED TV & Bose sound bar!
Designed by Studio H Architects, this home offers a smart, flexible layout:
First Floor: Private junior suite—perfect for guests or a home office.
Second Floor: Bright, open-concept kitchen, living, and dining areas with a powder bath, laundry, and balcony just off the living room.
Third Floor: Spacious primary suite with two closets, guest bedroom and bath, plus a versatile den or flex space.
Take in spectacular mountain views—with the Spanish Peaks visible to the south and the Bridger Mountains rising to the north—offering a breathtaking backdrop from multiple levels of the home.
Set within Gran Cielo, Bozeman’s trendiest upscale community, residents enjoy thoughtfully designed homes and condos surrounding a top-tier park and open space. See the virtual tour links for a 3D tour & walk-through video of the home. Call your real estate professional today to schedule a private tour!
Contact an agent
Home facts
- Year built:2023
- Listing Id #:401587
- Added:44 day(s) ago
- Updated:July 25, 2025 at 03:06 PM
Rooms and interior
- Bedrooms:3
- Total bathrooms:4
- Full bathrooms:1
- Half bathrooms:1
- Living area:2,182 sq. ft.
Heating and cooling
- Cooling:Central Air
- Heating:Forced Air, Natural Gas
Structure and exterior
- Roof:Asphalt, Shingle
- Year built:2023
- Building area:2,182 sq. ft.
Utilities
- Water:Water Available
- Sewer:Sewer Available
Finances and disclosures
- Price:$750,000
- Price per sq. ft.:$343.72
- Tax amount:$5,116 (2024)
New listings near 2725 W Graf #A
- New
 $1,448,000Active5 beds 5 baths4,353 sq. ft.
$1,448,000Active5 beds 5 baths4,353 sq. ft.518 Oxford Drive, Bozeman, MT 59715
MLS# 404916Listed by: BERKSHIRE HATHAWAY - BOZEMAN - New
 $630,000Active3 beds 3 baths1,988 sq. ft.
$630,000Active3 beds 3 baths1,988 sq. ft.1222 Flanders Creek Avenue #C, Bozeman, MT 59718
MLS# 405033Listed by: BOZEMAN REAL ESTATE GROUP - New
 Listed by ERA$1,499,000Active3 beds 3 baths4,218 sq. ft.
Listed by ERA$1,499,000Active3 beds 3 baths4,218 sq. ft.3310 Tumbleweed Drive, Bozeman, MT 59715
MLS# 404861Listed by: ERA LANDMARK REAL ESTATE - New
 $1,200,000Active4 beds 5 baths3,211 sq. ft.
$1,200,000Active4 beds 5 baths3,211 sq. ft.3382 Monida Street, Bozeman, MT 59718
MLS# 30055803Listed by: KELLER WILLIAMS MONTANA REALTY - New
 $845,000Active4 beds 3 baths2,570 sq. ft.
$845,000Active4 beds 3 baths2,570 sq. ft.55 Bryson Lane, Bozeman, MT 59718
MLS# 404938Listed by: BIG SKY SOTHEBY'S - BOZEMAN - Open Fri, 12 to 1:30pmNew
 $724,900Active4 beds 3 baths2,299 sq. ft.
$724,900Active4 beds 3 baths2,299 sq. ft.1823 Cottonwood Road, Bozeman, MT 59718
MLS# 405006Listed by: GREAT WESTERN REAL ESTATE MT - New
 $1,150,000Active-- beds -- baths
$1,150,000Active-- beds -- baths8373 Goldenstein Lane, Bozeman, MT 59715
MLS# 405008Listed by: TAUNYA FAGAN RE @ ESTATE HOUSE - Open Sun, 11am to 1pmNew
 $1,400,000Active4 beds 2 baths
$1,400,000Active4 beds 2 baths120 N Pine Butte, Bozeman, MT 59718
MLS# 404996Listed by: BOZEMAN REAL ESTATE GROUP - Open Sun, 11am to 1pmNew
 $1,400,000Active7.57 Acres
$1,400,000Active7.57 Acres120 N Pine Butte, Bozeman, MT 59718
MLS# 405002Listed by: BOZEMAN REAL ESTATE GROUP - New
 $349,000Active2 beds 2 baths1,021 sq. ft.
$349,000Active2 beds 2 baths1,021 sq. ft.4615 Bembrick Street #2A, Bozeman, MT 59718
MLS# 404705Listed by: ALTITUDE REAL ESTATE, LLC

