3214 Hillcrest Drive, Bozeman, MT 59715
Local realty services provided by:ERA Landmark Real Estate
3214 Hillcrest Drive,Bozeman, MT 59715
$1,175,000
- 4 Beds
- 3 Baths
- 2,707 sq. ft.
- Single family
- Pending
Listed by:kari francisco
Office:engel & volkers - bozeman
MLS#:403009
Source:MT_BZM
Price summary
- Price:$1,175,000
- Price per sq. ft.:$434.06
- Monthly HOA dues:$25
About this home
Tucked within one of Bozeman’s most sought-after and established southside neighborhoods, 3214 Hillcrest Drive is a thoughtfully curated home that blends timeless design with modern comfort—and invites you to live exceptionally, indoors and out. From the moment you arrive, the home exudes warmth with rich alder trim and doors, hardwood flooring, custom plantation shutters, and elevated updates that feel both refined and enduring. The main level is designed for ease and entertaining, with a beautifully remodeled kitchen featuring double ovens, open shelving, and a custom pantry. Built-in cabinetry surrounds the fireplace in the living room, where a beverage fridge and integrated Sonos sound system flow seamlessly from inside to out. Dutch doors at both the front and back enhance the home's connection to its outdoor living spaces. Upstairs, three generous bedrooms, a Jack-and-Jill bath, and a spacious bonus room offer flexibility for guests, work, or play. The finished bonus space above the garage adds even more versatility—perfect for a home gym, studio, or storage. Bathrooms have been meticulously renovated with heated tile flooring, modern vanities, upgraded lighting, and bespoke finishes that elevate the everyday. Step outside to a private backyard oasis made for year-round enjoyment. A hot tub, built-in BBQ, beverage fridge, outdoor fireplace, and mounted TV create an inviting space for entertaining or relaxing in every season. Mature landscaping is kept lush by an updated irrigation system with a dedicated private well—delivering summer water savings and beautifully dialed-in grounds. Meaningful upgrades include a brand-new roof and a whole-house water filtration system, ensuring everyday comfort and long-term peace of mind. Just one block from Sacajawea Middle School, three blocks to Morning Star Elementary, and steps from Alder Creek’s neighborhood park and trails, the location is equally convenient and serene. Enjoy easy access to southside trail systems, Hyalite Canyon, MSU, downtown Bozeman, shopping, restaurants, and cultural venues. 3214 Hillcrest delivers timeless style, modern amenities, and exceptional southside living—all year long.
Contact an agent
Home facts
- Year built:2004
- Listing ID #:403009
- Added:99 day(s) ago
- Updated:September 11, 2025 at 10:47 PM
Rooms and interior
- Bedrooms:4
- Total bathrooms:3
- Full bathrooms:2
- Half bathrooms:1
- Living area:2,707 sq. ft.
Heating and cooling
- Cooling:Ceiling Fans
- Heating:Baseboard
Structure and exterior
- Roof:Asphalt, Shingle
- Year built:2004
- Building area:2,707 sq. ft.
- Lot area:0.19 Acres
Utilities
- Water:Water Available, Well
- Sewer:Sewer Available
Finances and disclosures
- Price:$1,175,000
- Price per sq. ft.:$434.06
- Tax amount:$6,285 (2024)
New listings near 3214 Hillcrest Drive
- New
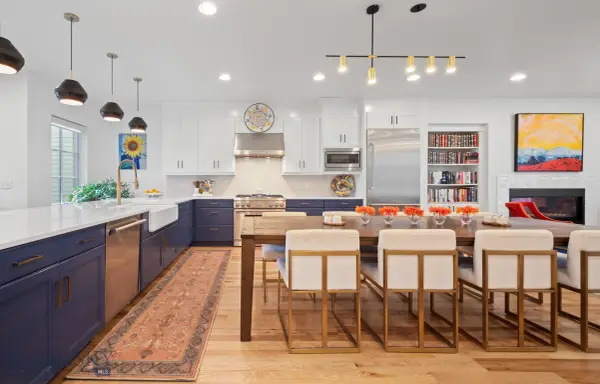 Listed by ERA$2,199,000Active2 beds 5 baths3,491 sq. ft.
Listed by ERA$2,199,000Active2 beds 5 baths3,491 sq. ft.19 E Lamme Street, Bozeman, MT 59715
MLS# 406032Listed by: ERA LANDMARK REAL ESTATE - New
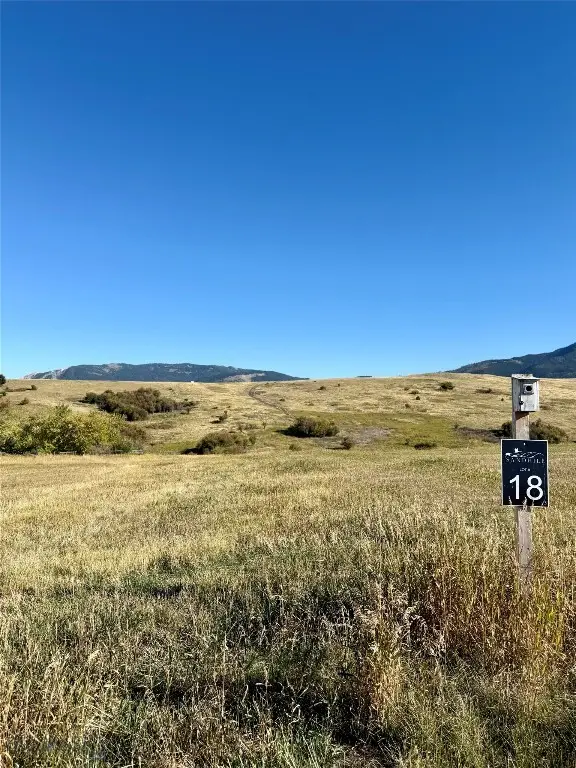 $1,027,000Active2.6 Acres
$1,027,000Active2.6 AcresTBD - Lot 18 Boreal Way, Bozeman, MT 59715
MLS# 406049Listed by: AMERICA WEST REAL ESTATE & DEV - New
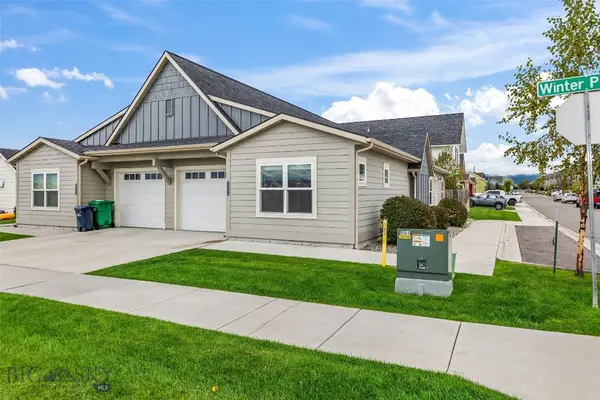 $465,000Active2 beds 2 baths1,196 sq. ft.
$465,000Active2 beds 2 baths1,196 sq. ft.3260 Winter Park St #A, Bozeman, MT 59718
MLS# 405784Listed by: BOZEMAN REAL ESTATE GROUP - New
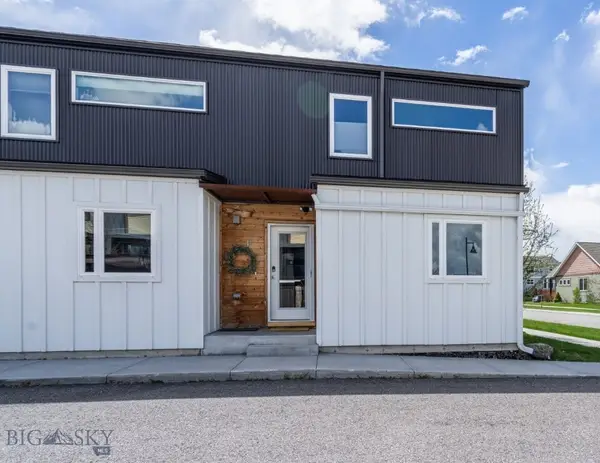 $419,000Active3 beds 2 baths1,220 sq. ft.
$419,000Active3 beds 2 baths1,220 sq. ft.2448 Gallatin Green Boulevard #F, Bozeman, MT 59718
MLS# 406046Listed by: HART REAL ESTATE - New
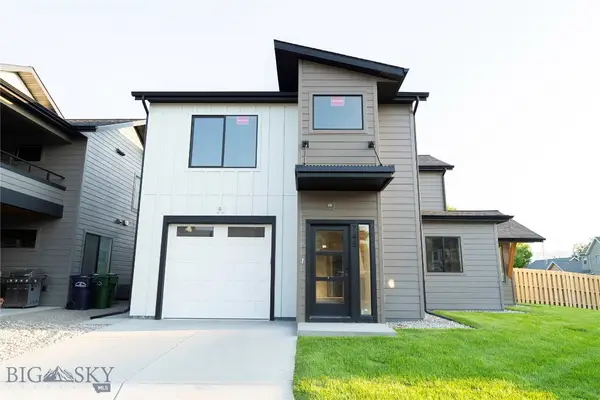 $685,000Active4 beds 3 baths1,977 sq. ft.
$685,000Active4 beds 3 baths1,977 sq. ft.745 Rogers Way, Bozeman, MT 59718
MLS# 405333Listed by: COLDWELL BANKER DISTINCTIVE PR - New
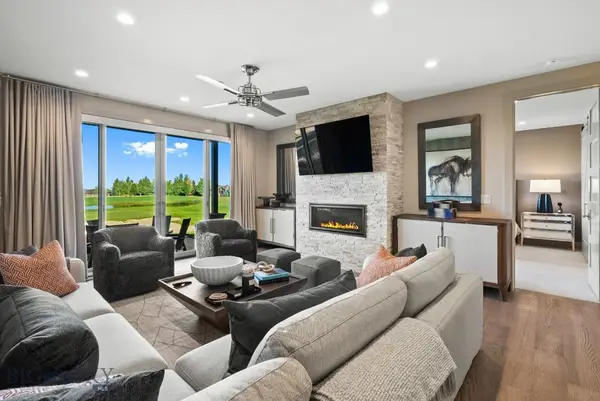 $1,179,000Active2 beds 3 baths1,673 sq. ft.
$1,179,000Active2 beds 3 baths1,673 sq. ft.25 Duckhorn #C, Bozeman, MT 59718
MLS# 406023Listed by: BLACK BULL REALTY LLC - New
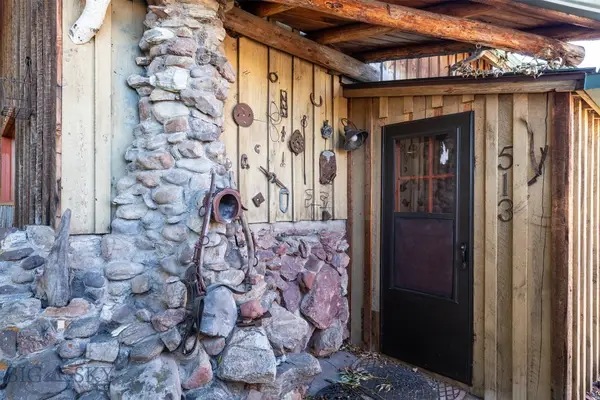 $749,000Active2 beds 1 baths1,033 sq. ft.
$749,000Active2 beds 1 baths1,033 sq. ft.513 N Plum Street, Bozeman, MT 59715
MLS# 405920Listed by: BOZEMAN BROKERS - Open Sun, 1 to 3pmNew
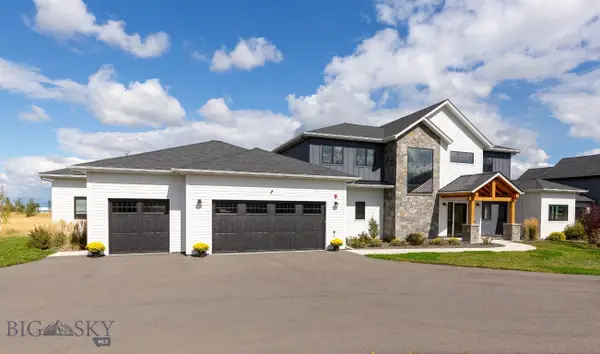 $2,750,000Active5 beds 5 baths4,487 sq. ft.
$2,750,000Active5 beds 5 baths4,487 sq. ft.151 Clancy Way, Bozeman, MT 59718
MLS# 405896Listed by: NEXTHOME DESTINATION - New
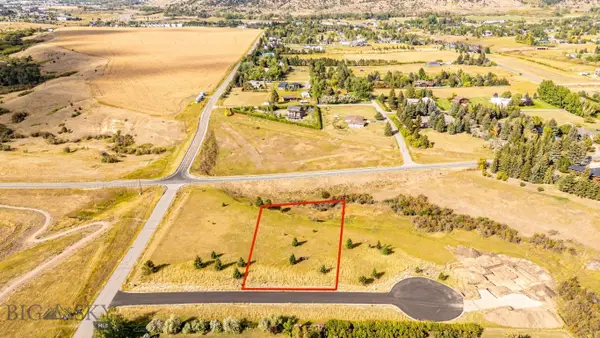 $449,900Active1.21 Acres
$449,900Active1.21 Acres125 Blossom Way, Bozeman, MT 59715
MLS# 405917Listed by: ENGEL & VOLKERS - BOZEMAN - New
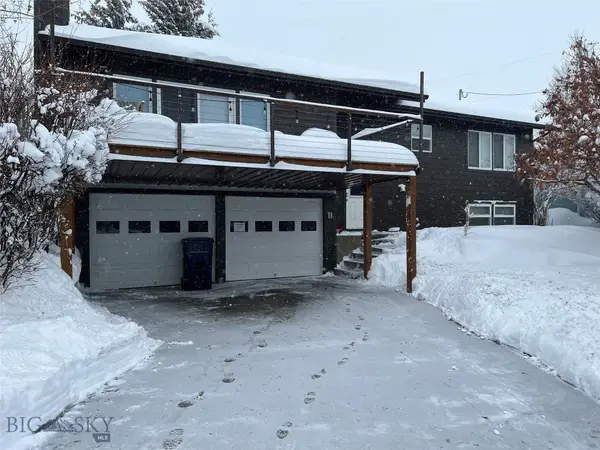 $875,000Active3 beds 3 baths2,040 sq. ft.
$875,000Active3 beds 3 baths2,040 sq. ft.1103 S Pinecrest, Bozeman, MT 59715
MLS# 406024Listed by: EXP REALTY, LLC
