4716 Shadowglen Drive #B, Bozeman, MT 59718
Local realty services provided by:ERA Landmark Real Estate
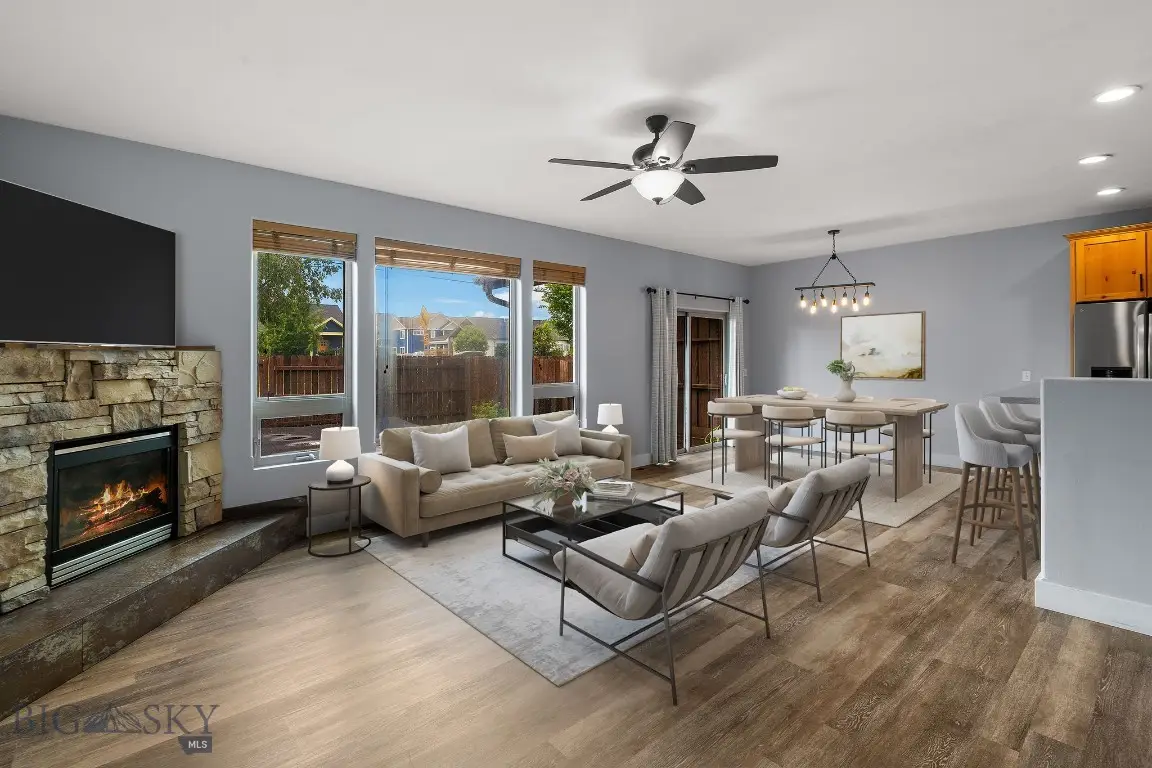
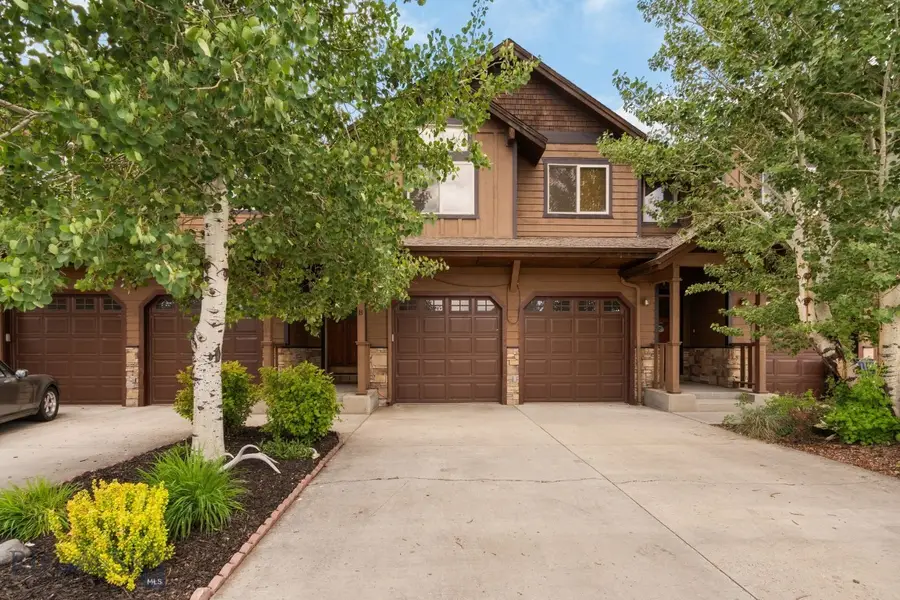
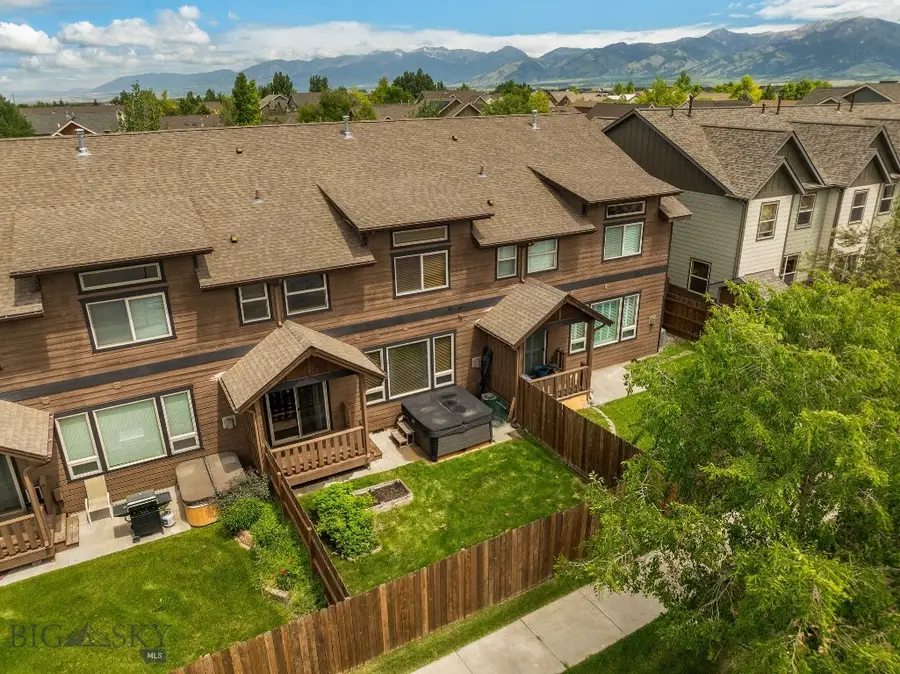
4716 Shadowglen Drive #B,Bozeman, MT 59718
$595,000
- 3 Beds
- 3 Baths
- 1,935 sq. ft.
- Condominium
- Active
Listed by:lindsey dingman
Office:berkshire hathaway - bozeman
MLS#:404012
Source:MT_BZM
Price summary
- Price:$595,000
- Price per sq. ft.:$307.49
- Monthly HOA dues:$245
About this home
This is a fantastic opportunity to own a condo conveniently located near Gallatin High School. It features three bedrooms, two and a half baths, and a two-car garage, along with a fenced-in, private backyard.
The condo has undergone several updates, including new laminate flooring on the main level, freshly painted ceilings, newer appliances, a sleek metal stair banister, and a new water heater. The main level boasts an open-concept design, where the living room, dining area, and kitchen flow seamlessly together.
Upstairs, you'll find a spacious primary suite with vaulted ceilings, a fully tiled shower, a jetted soaker tub, dual sinks, a walk-in shower, and a separate toilet closet. The second level also includes a good-sized laundry room, another full bathroom, and two additional bedrooms to complete this space.
Enjoy the comforts of a gas fireplace and take in the beautiful mountain views!
Contact an agent
Home facts
- Year built:2005
- Listing Id #:404012
- Added:35 day(s) ago
- Updated:July 28, 2025 at 03:14 PM
Rooms and interior
- Bedrooms:3
- Total bathrooms:3
- Full bathrooms:2
- Half bathrooms:1
- Living area:1,935 sq. ft.
Heating and cooling
- Cooling:Central Air
- Heating:Forced Air, Natural Gas
Structure and exterior
- Roof:Asphalt, Shingle
- Year built:2005
- Building area:1,935 sq. ft.
Utilities
- Water:Water Available
- Sewer:Sewer Available
Finances and disclosures
- Price:$595,000
- Price per sq. ft.:$307.49
- Tax amount:$4,219 (2024)
New listings near 4716 Shadowglen Drive #B
- New
 $1,448,000Active5 beds 5 baths4,353 sq. ft.
$1,448,000Active5 beds 5 baths4,353 sq. ft.518 Oxford Drive, Bozeman, MT 59715
MLS# 404916Listed by: BERKSHIRE HATHAWAY - BOZEMAN - New
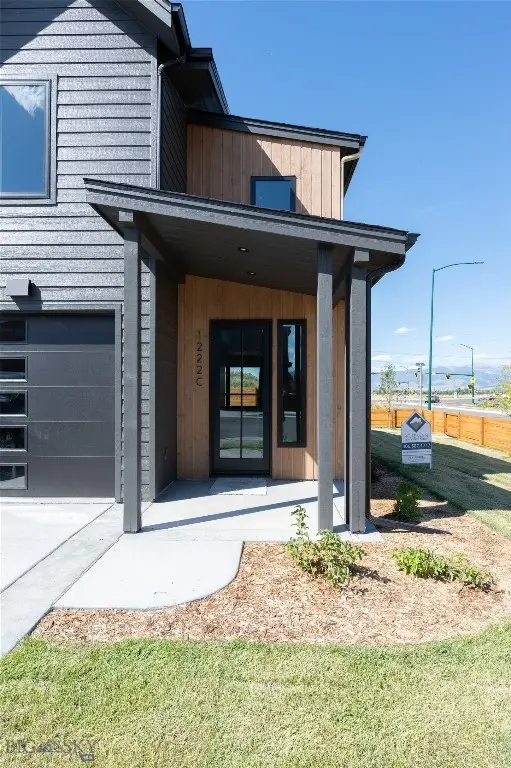 $630,000Active3 beds 3 baths1,988 sq. ft.
$630,000Active3 beds 3 baths1,988 sq. ft.1222 Flanders Creek Avenue #C, Bozeman, MT 59718
MLS# 405033Listed by: BOZEMAN REAL ESTATE GROUP - New
 Listed by ERA$1,499,000Active3 beds 3 baths4,218 sq. ft.
Listed by ERA$1,499,000Active3 beds 3 baths4,218 sq. ft.3310 Tumbleweed Drive, Bozeman, MT 59715
MLS# 404861Listed by: ERA LANDMARK REAL ESTATE - New
 $1,200,000Active4 beds 5 baths3,211 sq. ft.
$1,200,000Active4 beds 5 baths3,211 sq. ft.3382 Monida Street, Bozeman, MT 59718
MLS# 30055803Listed by: KELLER WILLIAMS MONTANA REALTY - New
 $845,000Active4 beds 3 baths2,570 sq. ft.
$845,000Active4 beds 3 baths2,570 sq. ft.55 Bryson Lane, Bozeman, MT 59718
MLS# 404938Listed by: BIG SKY SOTHEBY'S - BOZEMAN - Open Fri, 12 to 1:30pmNew
 $724,900Active4 beds 3 baths2,299 sq. ft.
$724,900Active4 beds 3 baths2,299 sq. ft.1823 Cottonwood Road, Bozeman, MT 59718
MLS# 405006Listed by: GREAT WESTERN REAL ESTATE MT - New
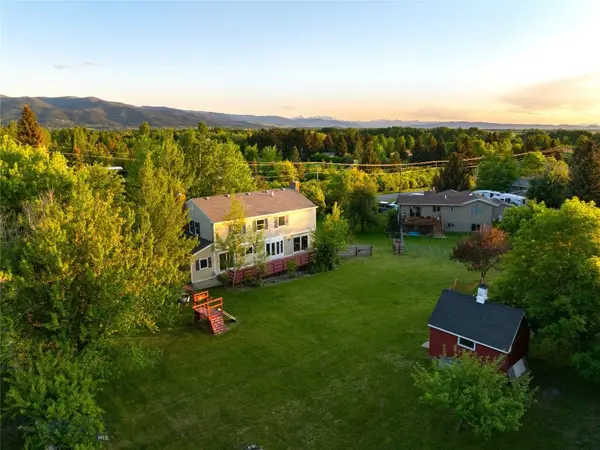 $1,150,000Active-- beds -- baths
$1,150,000Active-- beds -- baths8373 Goldenstein Lane, Bozeman, MT 59715
MLS# 405008Listed by: TAUNYA FAGAN RE @ ESTATE HOUSE - Open Sun, 11am to 1pmNew
 $1,400,000Active4 beds 2 baths
$1,400,000Active4 beds 2 baths120 N Pine Butte, Bozeman, MT 59718
MLS# 404996Listed by: BOZEMAN REAL ESTATE GROUP - Open Sun, 11am to 1pmNew
 $1,400,000Active7.57 Acres
$1,400,000Active7.57 Acres120 N Pine Butte, Bozeman, MT 59718
MLS# 405002Listed by: BOZEMAN REAL ESTATE GROUP - New
 $349,000Active2 beds 2 baths1,021 sq. ft.
$349,000Active2 beds 2 baths1,021 sq. ft.4615 Bembrick Street #2A, Bozeman, MT 59718
MLS# 404705Listed by: ALTITUDE REAL ESTATE, LLC

