476 Enterprise Boulevard #211, Bozeman, MT 59718
Local realty services provided by:ERA Landmark Real Estate
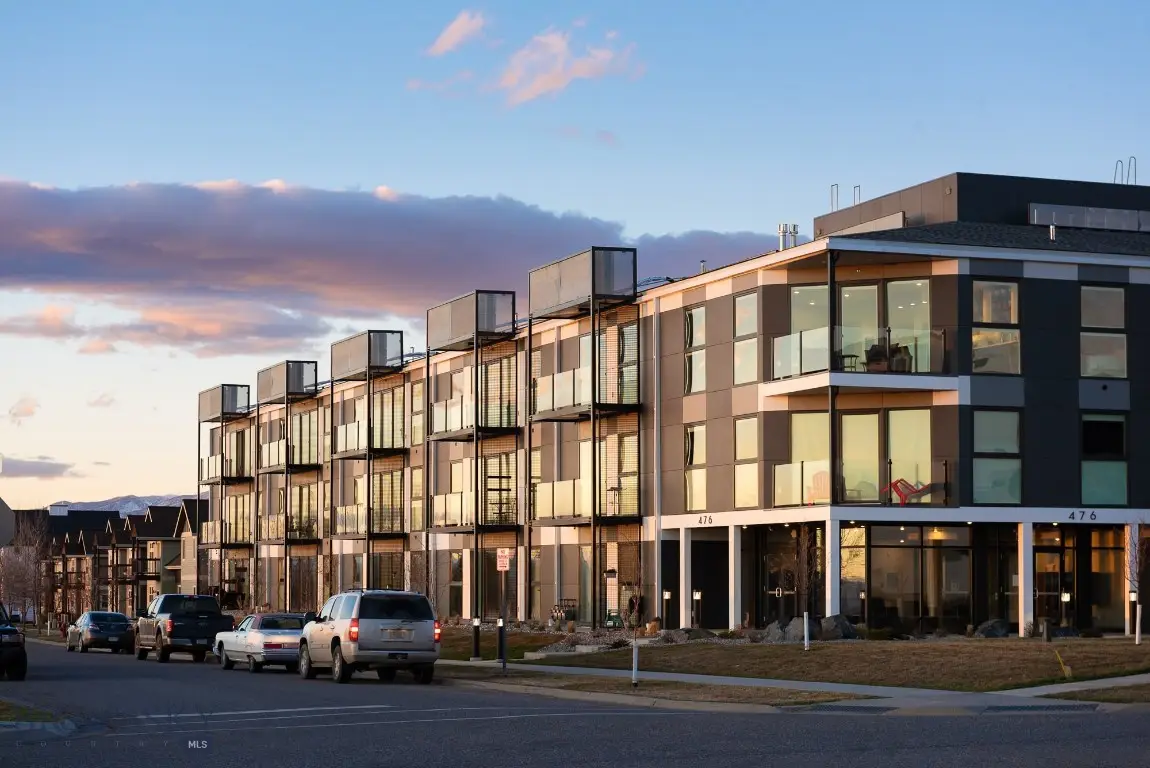
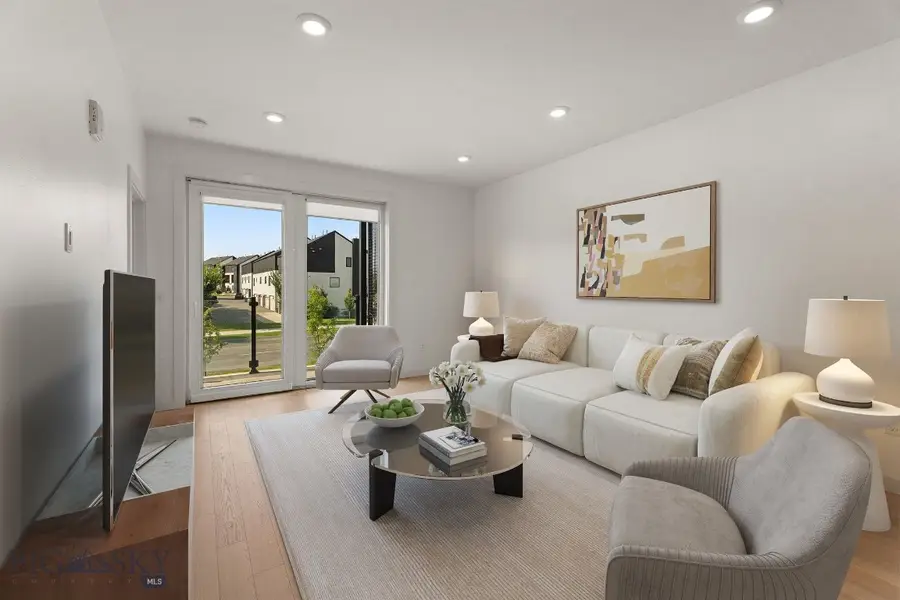
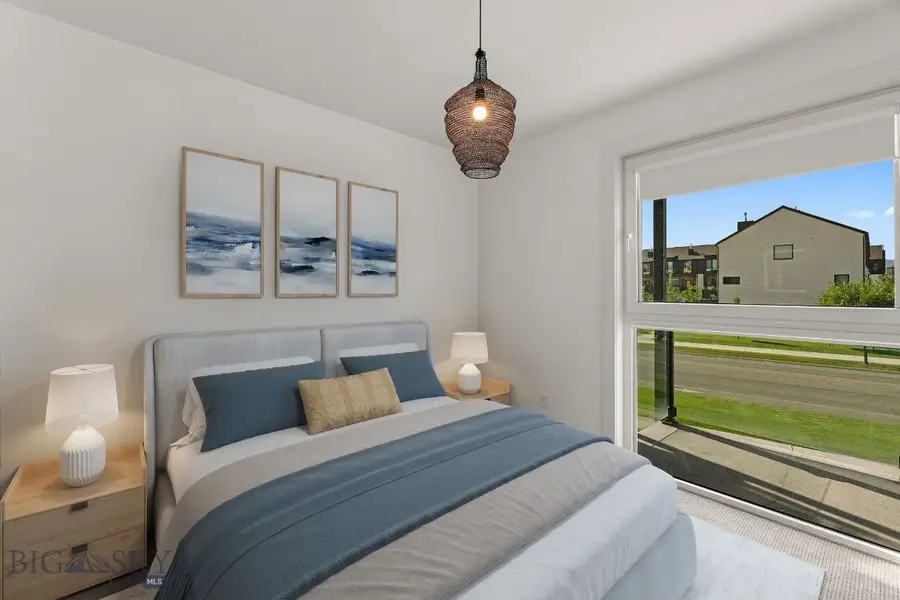
476 Enterprise Boulevard #211,Bozeman, MT 59718
$318,000
- 1 Beds
- 2 Baths
- 648 sq. ft.
- Condominium
- Pending
Listed by:lisa collins
Office:berkshire hathaway - bozeman
MLS#:404379
Source:MT_BZM
Price summary
- Price:$318,000
- Price per sq. ft.:$490.74
- Monthly HOA dues:$300
About this home
Welcome to Unit 211 at 476 Enterprise Blvd, a beautifully designed second-floor condo that combines modern luxury with convenient, maintenance-free living in one of Bozeman’s most sought-after neighborhoods on the south side. This spacious 1-bedroom, 1.5-bath residence offers approximately 648 square feet of thoughtfully planned living space with an open-concept floor plan that seamlessly integrates the living, dining, and kitchen areas—perfect for entertaining or relaxing in comfort.
The unit boasts large Euro-style windows and sliding glass doors that flood the space with natural light, creating a bright and inviting atmosphere throughout. High-end finishes include engineered hardwood floors that add warmth and elegance, sleek quartz countertops, and stainless steel appliances that provide both style and functionality. The bathroom features a Bluetooth LED mirror, adding a modern touch, while custom window coverings and energy-efficient LED lighting complete the sophisticated interior.
Built in 2017 by renowned builder CP Build, Talbach House offers a secure and welcoming environment with secure lobby access, two elevators for convenient and easy access, and a range of upscale amenities designed to enhance your lifestyle. Residents enjoy exclusive access to a fully equipped fitness center and a yoga studio, promoting wellness without ever leaving the building. Covered, off-street parking is available with this unit’s assigned carport space.
With low monthly HOA dues of only $300, residents benefit from maintenance-free living with exterior upkeep, snow removal, and landscaping all taken care of. Ideally located just minutes from Montana State University, vibrant downtown Bozeman, popular dining spots, parks, and scenic trail systems, this condo offers unmatched convenience and a lock-and-leave lifestyle perfect for professionals, students, or investors.
Whether you’re seeking a comfortable full-time residence, a weekend retreat, or a smart investment opportunity, Unit 211 at 476 Enterprise Blvd delivers style, functionality, and an unbeatable location in the heart of Bozeman.
Contact an agent
Home facts
- Year built:2017
- Listing Id #:404379
- Added:17 day(s) ago
- Updated:July 31, 2025 at 05:46 PM
Rooms and interior
- Bedrooms:1
- Total bathrooms:2
- Half bathrooms:1
- Living area:648 sq. ft.
Heating and cooling
- Cooling:Central Air
- Heating:Electric, Forced Air
Structure and exterior
- Roof:Shingle
- Year built:2017
- Building area:648 sq. ft.
Utilities
- Water:Water Available
- Sewer:Sewer Available
Finances and disclosures
- Price:$318,000
- Price per sq. ft.:$490.74
- Tax amount:$1,726 (2024)
New listings near 476 Enterprise Boulevard #211
- New
 $1,448,000Active5 beds 5 baths4,353 sq. ft.
$1,448,000Active5 beds 5 baths4,353 sq. ft.518 Oxford Drive, Bozeman, MT 59715
MLS# 404916Listed by: BERKSHIRE HATHAWAY - BOZEMAN - New
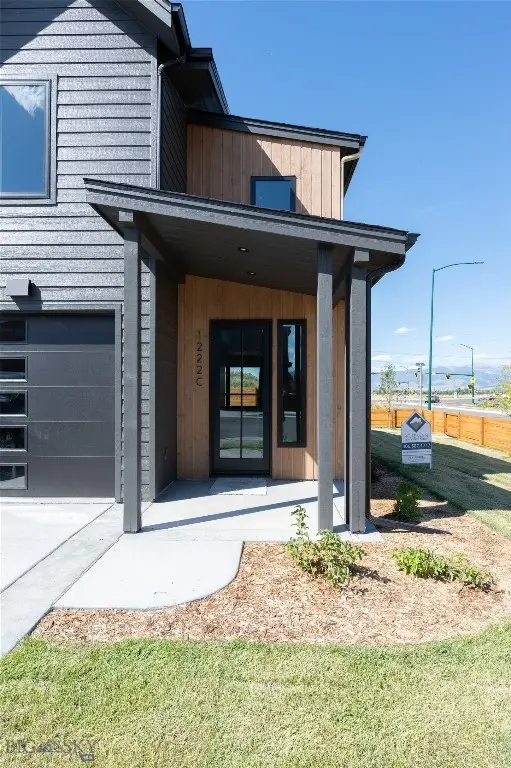 $630,000Active3 beds 3 baths1,988 sq. ft.
$630,000Active3 beds 3 baths1,988 sq. ft.1222 Flanders Creek Avenue #C, Bozeman, MT 59718
MLS# 405033Listed by: BOZEMAN REAL ESTATE GROUP - New
 Listed by ERA$1,499,000Active3 beds 3 baths4,218 sq. ft.
Listed by ERA$1,499,000Active3 beds 3 baths4,218 sq. ft.3310 Tumbleweed Drive, Bozeman, MT 59715
MLS# 404861Listed by: ERA LANDMARK REAL ESTATE - New
 $1,200,000Active4 beds 5 baths3,211 sq. ft.
$1,200,000Active4 beds 5 baths3,211 sq. ft.3382 Monida Street, Bozeman, MT 59718
MLS# 30055803Listed by: KELLER WILLIAMS MONTANA REALTY - New
 $845,000Active4 beds 3 baths2,570 sq. ft.
$845,000Active4 beds 3 baths2,570 sq. ft.55 Bryson Lane, Bozeman, MT 59718
MLS# 404938Listed by: BIG SKY SOTHEBY'S - BOZEMAN - Open Fri, 12 to 1:30pmNew
 $724,900Active4 beds 3 baths2,299 sq. ft.
$724,900Active4 beds 3 baths2,299 sq. ft.1823 Cottonwood Road, Bozeman, MT 59718
MLS# 405006Listed by: GREAT WESTERN REAL ESTATE MT - New
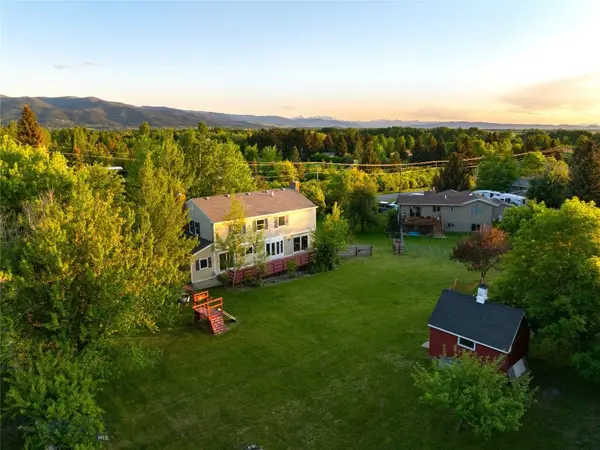 $1,150,000Active-- beds -- baths
$1,150,000Active-- beds -- baths8373 Goldenstein Lane, Bozeman, MT 59715
MLS# 405008Listed by: TAUNYA FAGAN RE @ ESTATE HOUSE - Open Sun, 11am to 1pmNew
 $1,400,000Active4 beds 2 baths
$1,400,000Active4 beds 2 baths120 N Pine Butte, Bozeman, MT 59718
MLS# 404996Listed by: BOZEMAN REAL ESTATE GROUP - Open Sun, 11am to 1pmNew
 $1,400,000Active7.57 Acres
$1,400,000Active7.57 Acres120 N Pine Butte, Bozeman, MT 59718
MLS# 405002Listed by: BOZEMAN REAL ESTATE GROUP - New
 $349,000Active2 beds 2 baths1,021 sq. ft.
$349,000Active2 beds 2 baths1,021 sq. ft.4615 Bembrick Street #2A, Bozeman, MT 59718
MLS# 404705Listed by: ALTITUDE REAL ESTATE, LLC

