527 E Mendenhall Street #4, Bozeman, MT 59715
Local realty services provided by:ERA Landmark Real Estate
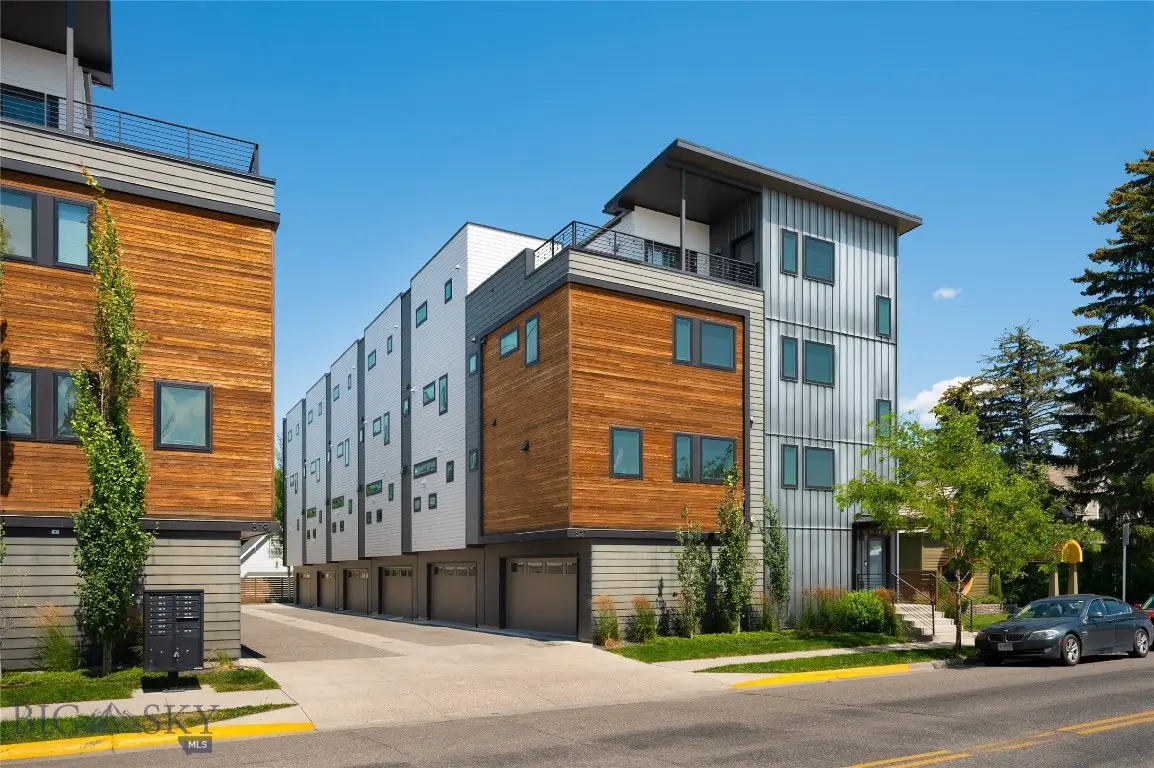
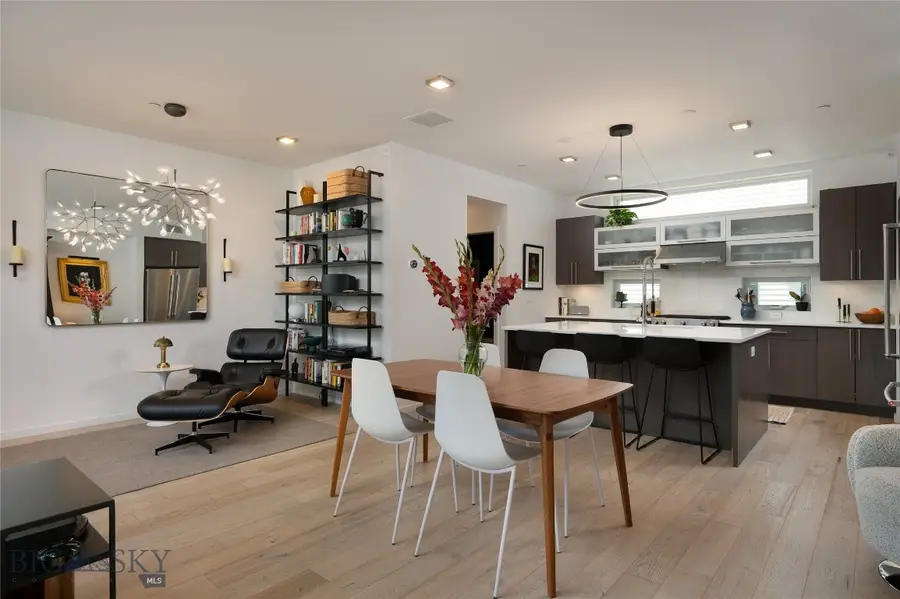
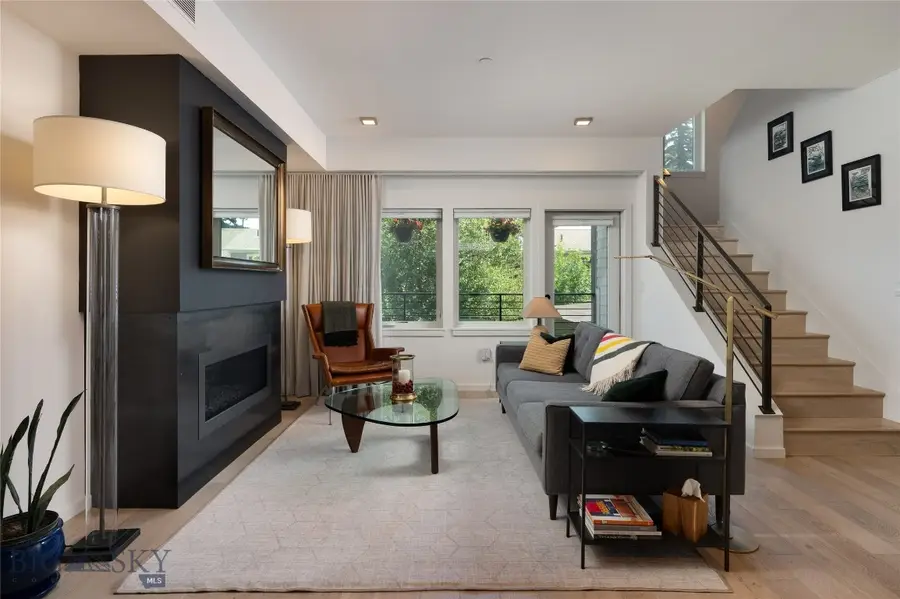
527 E Mendenhall Street #4,Bozeman, MT 59715
$1,199,000
- 3 Beds
- 4 Baths
- 2,482 sq. ft.
- Condominium
- Pending
Listed by:denise andres
Office:berkshire hathaway - bozeman
MLS#:404660
Source:MT_BZM
Price summary
- Price:$1,199,000
- Price per sq. ft.:$483.08
- Monthly HOA dues:$425
About this home
Experience elevated living in this one-of-a-kind, four level, luxury condo just steps from downtown
Bozeman. With 3 bedrooms, 3.5 bathrooms, and over 2,400 SF of thoughtfully
designed space, this residence offers stunning Bridger Mountain views from multiple
decks, including an expansive private rooftop ideal for entertaining or quiet stargazing.
A rare find in downtown Bozeman is the heated 2-car garage with additional personal
equipment space.
Built in 2016, the home features designer finishes throughout: white oak floors, quartz
countertops, euro-glass tile showers, high-end KitchenAid appliances, and a modern
gas fireplace. The open concept living area flows seamlessly from the chef’s kitchen to
a spacious dining and living area, all bathed in natural light. A heated limestone floor
greets you and your guests at the first floor entry where a walk-in closet has room for all
your outerwear and gear.
Two ensuite bedrooms on the third floor offer quiet retreats. The uppermost floor can
serve as the third bedroom or as a spacious family room. This top-level suite includes a
wet bar and opens directly onto the rooftop deck with stunning views and a hot tub.
Enjoy unrivaled access to downtown restaurants, shops, music venues, and nearby trail
systems—all while being just 15 minutes from Bridger Bowl and CrossCut for year-
round recreation. NeBo Lofts offers upscale amenities with low-maintenance living,
making this a rare opportunity to embrace the best of Bozeman’s urban and outdoor
lifestyles.
Contact an agent
Home facts
- Year built:2016
- Listing Id #:404660
- Added:9 day(s) ago
- Updated:August 08, 2025 at 03:45 PM
Rooms and interior
- Bedrooms:3
- Total bathrooms:4
- Full bathrooms:2
- Half bathrooms:1
- Living area:2,482 sq. ft.
Heating and cooling
- Cooling:Central Air
- Heating:Forced Air, Radiant Floor
Structure and exterior
- Year built:2016
- Building area:2,482 sq. ft.
Utilities
- Water:Water Available
- Sewer:Sewer Available
Finances and disclosures
- Price:$1,199,000
- Price per sq. ft.:$483.08
- Tax amount:$8,242 (2024)
New listings near 527 E Mendenhall Street #4
- New
 $1,448,000Active5 beds 5 baths4,353 sq. ft.
$1,448,000Active5 beds 5 baths4,353 sq. ft.518 Oxford Drive, Bozeman, MT 59715
MLS# 404916Listed by: BERKSHIRE HATHAWAY - BOZEMAN - New
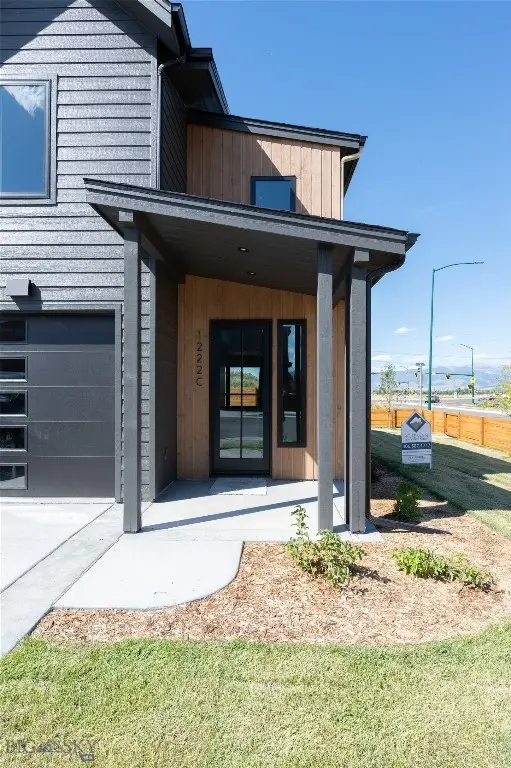 $630,000Active3 beds 3 baths1,988 sq. ft.
$630,000Active3 beds 3 baths1,988 sq. ft.1222 Flanders Creek Avenue #C, Bozeman, MT 59718
MLS# 405033Listed by: BOZEMAN REAL ESTATE GROUP - New
 Listed by ERA$1,499,000Active3 beds 3 baths4,218 sq. ft.
Listed by ERA$1,499,000Active3 beds 3 baths4,218 sq. ft.3310 Tumbleweed Drive, Bozeman, MT 59715
MLS# 404861Listed by: ERA LANDMARK REAL ESTATE - New
 $1,200,000Active4 beds 5 baths3,211 sq. ft.
$1,200,000Active4 beds 5 baths3,211 sq. ft.3382 Monida Street, Bozeman, MT 59718
MLS# 30055803Listed by: KELLER WILLIAMS MONTANA REALTY - New
 $845,000Active4 beds 3 baths2,570 sq. ft.
$845,000Active4 beds 3 baths2,570 sq. ft.55 Bryson Lane, Bozeman, MT 59718
MLS# 404938Listed by: BIG SKY SOTHEBY'S - BOZEMAN - Open Fri, 12 to 1:30pmNew
 $724,900Active4 beds 3 baths2,299 sq. ft.
$724,900Active4 beds 3 baths2,299 sq. ft.1823 Cottonwood Road, Bozeman, MT 59718
MLS# 405006Listed by: GREAT WESTERN REAL ESTATE MT - New
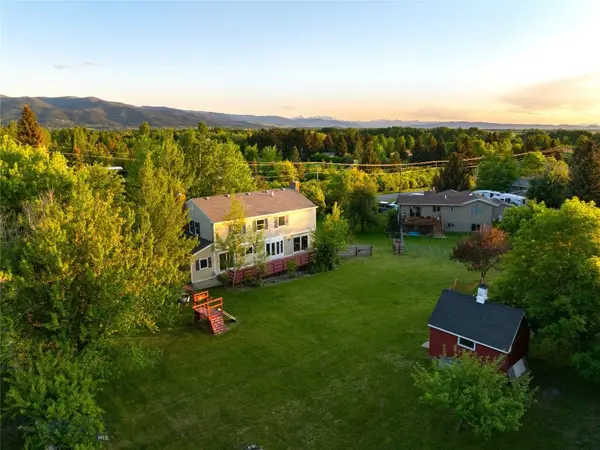 $1,150,000Active-- beds -- baths
$1,150,000Active-- beds -- baths8373 Goldenstein Lane, Bozeman, MT 59715
MLS# 405008Listed by: TAUNYA FAGAN RE @ ESTATE HOUSE - Open Sun, 11am to 1pmNew
 $1,400,000Active4 beds 2 baths
$1,400,000Active4 beds 2 baths120 N Pine Butte, Bozeman, MT 59718
MLS# 404996Listed by: BOZEMAN REAL ESTATE GROUP - Open Sun, 11am to 1pmNew
 $1,400,000Active7.57 Acres
$1,400,000Active7.57 Acres120 N Pine Butte, Bozeman, MT 59718
MLS# 405002Listed by: BOZEMAN REAL ESTATE GROUP - New
 $349,000Active2 beds 2 baths1,021 sq. ft.
$349,000Active2 beds 2 baths1,021 sq. ft.4615 Bembrick Street #2A, Bozeman, MT 59718
MLS# 404705Listed by: ALTITUDE REAL ESTATE, LLC

