5333 Westmorland Drive, Bozeman, MT 59718
Local realty services provided by:ERA Landmark Real Estate
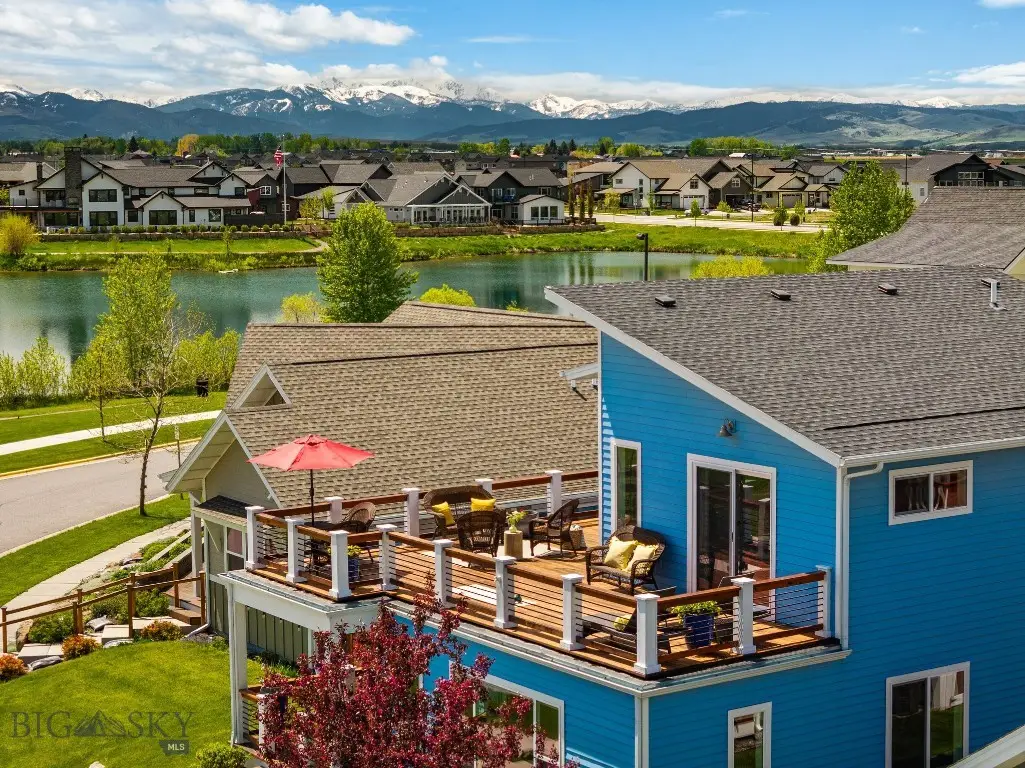
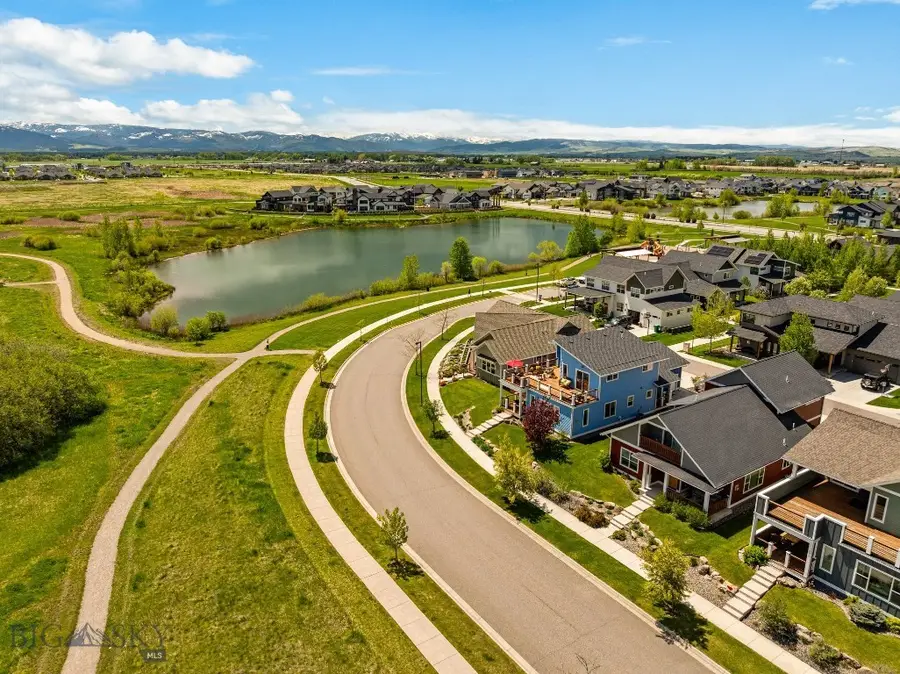
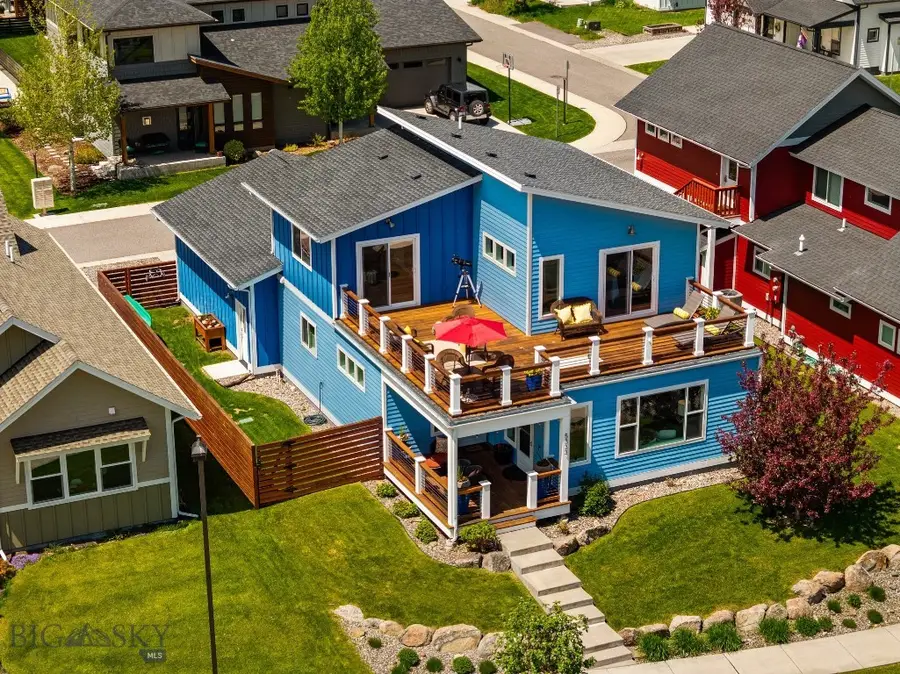
5333 Westmorland Drive,Bozeman, MT 59718
$899,000
- 4 Beds
- 4 Baths
- 1,942 sq. ft.
- Single family
- Pending
Listed by:taunya fagan
Office:taunya fagan re @ estate house
MLS#:404074
Source:MT_BZM
Price summary
- Price:$899,000
- Price per sq. ft.:$462.92
- Monthly HOA dues:$53.33
About this home
OPEN HOUSE THIS SUNDAY JULY 27TH FROM 1-3PM. An Oasis in the City, The Lakes at Valley West is the best, most sought-after little pocket neighborhood in Bozeman. Residents enjoy the serene natural beauty of multiple lakes and a robust trail system through an immense riparian area with bridges over streams, sitting areas and ponds. With ospreys, ducks, geese, & songbirds flocking to the area, it's like living in a nature preserve! Well-maintained 4B|4B home takes full advantage of the surroundings with multiple outdoor spaces to enjoy throughout the day. Begin with morning coffee on the covered front porch off the main level primary suite, a spacious retreat with a deep soaking tub, custom walk-in closet, glass-enclosed tiled shower and private w/c. A touch of a button ignites the fireplace for ambiance and added warmth on those cozy nights in. With its own access to the outside porch & added separation from the rest of the home, all you need to do is add a mini fridge & microwave and the primary suite doubles as a successful nightly rental. The owner has generated fabulous extra income from this lovely suite. The remainder of the main level is a well thought out floor plan with mudroom & laundry area, kitchen with counter seating and storage closets for pantry's, dining area, and living room with gas fireplace. Huge windows and hardwood floors run throughout adding tons of natural light and laid-back beachy feel to the home. Upstairs, 2 additional guest bedrooms and full bathroom PLUS one en-suite guest bedroom has full bathroom & access to the show-stopping upper deck. Running the span of the house, the gorgeous upper deck provides sweeping views of the Bridger Mountains, open space, parks and fields across from the house, and the eponymous Lakes. A peaceful, private space, allows room for yoga routines, relaxing in lounge chairs, evening drinks and conversation on the patio set and unforgettable meals with elevated views at the dining table. You'll never want to leave your home! But, when need arises, Durston Rd takes you downtown, and the surrounding area is home to multiple schools, shopping, recreation, dining and grocery. The extensive trail system out your front door is perfect for keeping fit or grab your paddle board/kayak for some incredible lake fun. Home has AC! If you have dogs, the fenced side yard is a perfect space to let them safely roam. Use the gravel pad next to the driveway for your extra car/RV/trailer.
Contact an agent
Home facts
- Year built:2017
- Listing Id #:404074
- Added:28 day(s) ago
- Updated:July 31, 2025 at 07:30 AM
Rooms and interior
- Bedrooms:4
- Total bathrooms:4
- Full bathrooms:3
- Half bathrooms:1
- Living area:1,942 sq. ft.
Heating and cooling
- Cooling:Ceiling Fans, Central Air
- Heating:Forced Air, Natural Gas
Structure and exterior
- Roof:Asphalt, Shingle
- Year built:2017
- Building area:1,942 sq. ft.
- Lot area:0.12 Acres
Utilities
- Water:Water Available
- Sewer:Sewer Available
Finances and disclosures
- Price:$899,000
- Price per sq. ft.:$462.92
- Tax amount:$5,485 (2024)
New listings near 5333 Westmorland Drive
- New
 $1,448,000Active5 beds 5 baths4,353 sq. ft.
$1,448,000Active5 beds 5 baths4,353 sq. ft.518 Oxford Drive, Bozeman, MT 59715
MLS# 404916Listed by: BERKSHIRE HATHAWAY - BOZEMAN - New
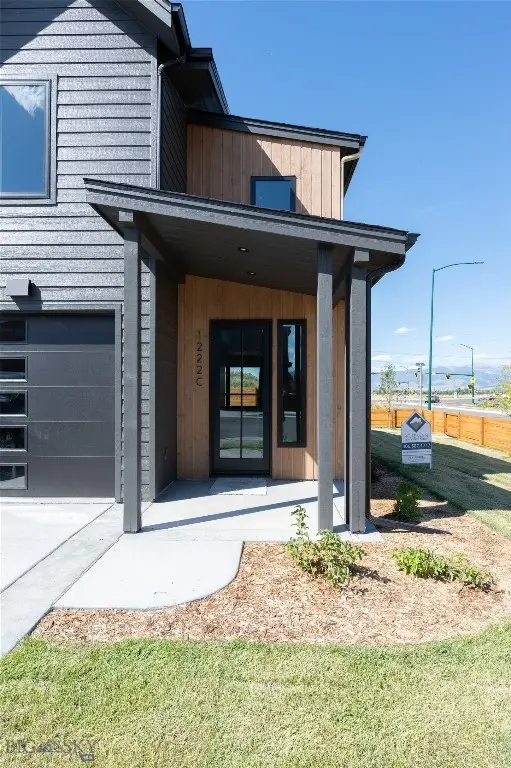 $630,000Active3 beds 3 baths1,988 sq. ft.
$630,000Active3 beds 3 baths1,988 sq. ft.1222 Flanders Creek Avenue #C, Bozeman, MT 59718
MLS# 405033Listed by: BOZEMAN REAL ESTATE GROUP - New
 Listed by ERA$1,499,000Active3 beds 3 baths4,218 sq. ft.
Listed by ERA$1,499,000Active3 beds 3 baths4,218 sq. ft.3310 Tumbleweed Drive, Bozeman, MT 59715
MLS# 404861Listed by: ERA LANDMARK REAL ESTATE - New
 $1,200,000Active4 beds 5 baths3,211 sq. ft.
$1,200,000Active4 beds 5 baths3,211 sq. ft.3382 Monida Street, Bozeman, MT 59718
MLS# 30055803Listed by: KELLER WILLIAMS MONTANA REALTY - New
 $845,000Active4 beds 3 baths2,570 sq. ft.
$845,000Active4 beds 3 baths2,570 sq. ft.55 Bryson Lane, Bozeman, MT 59718
MLS# 404938Listed by: BIG SKY SOTHEBY'S - BOZEMAN - Open Fri, 12 to 1:30pmNew
 $724,900Active4 beds 3 baths2,299 sq. ft.
$724,900Active4 beds 3 baths2,299 sq. ft.1823 Cottonwood Road, Bozeman, MT 59718
MLS# 405006Listed by: GREAT WESTERN REAL ESTATE MT - New
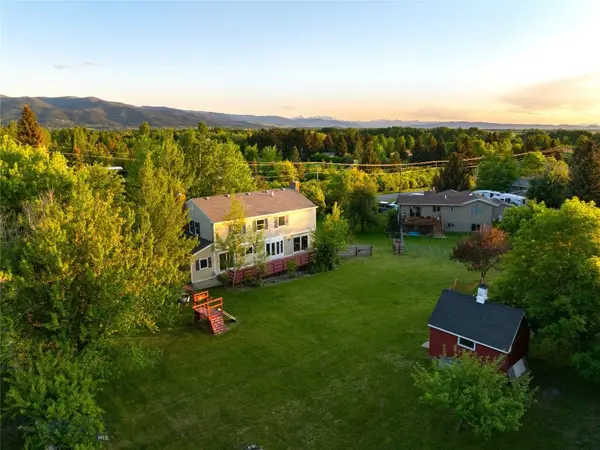 $1,150,000Active-- beds -- baths
$1,150,000Active-- beds -- baths8373 Goldenstein Lane, Bozeman, MT 59715
MLS# 405008Listed by: TAUNYA FAGAN RE @ ESTATE HOUSE - Open Sun, 11am to 1pmNew
 $1,400,000Active4 beds 2 baths
$1,400,000Active4 beds 2 baths120 N Pine Butte, Bozeman, MT 59718
MLS# 404996Listed by: BOZEMAN REAL ESTATE GROUP - Open Sun, 11am to 1pmNew
 $1,400,000Active7.57 Acres
$1,400,000Active7.57 Acres120 N Pine Butte, Bozeman, MT 59718
MLS# 405002Listed by: BOZEMAN REAL ESTATE GROUP - New
 $349,000Active2 beds 2 baths1,021 sq. ft.
$349,000Active2 beds 2 baths1,021 sq. ft.4615 Bembrick Street #2A, Bozeman, MT 59718
MLS# 404705Listed by: ALTITUDE REAL ESTATE, LLC

