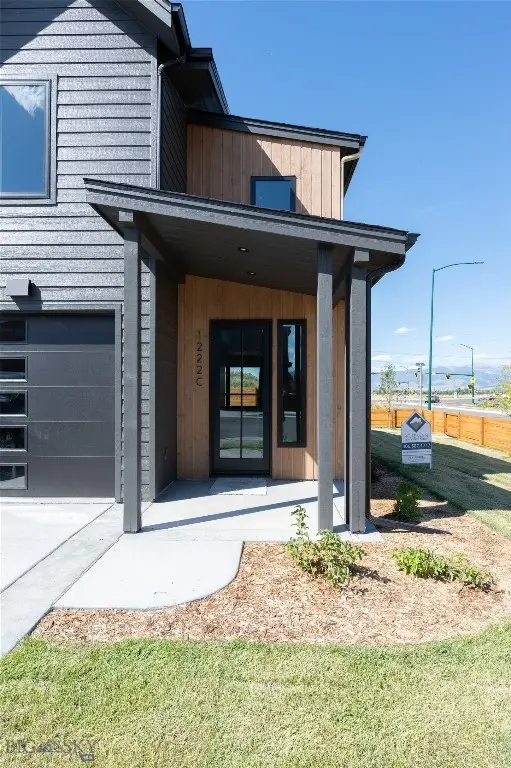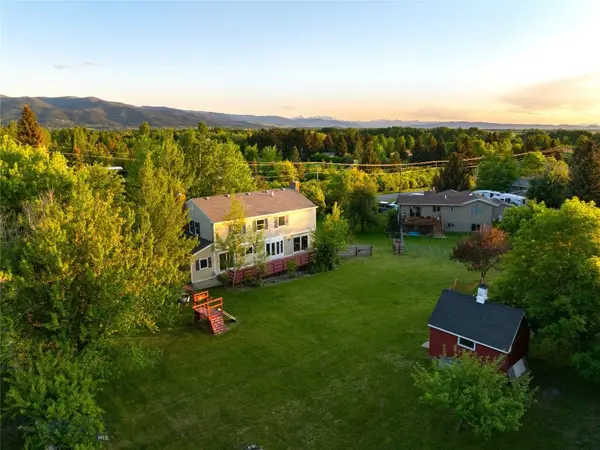646 Arrow Trail, Bozeman, MT 59718
Local realty services provided by:ERA Landmark Real Estate



Listed by:melissa ross
Office:berkshire hathaway - bozeman
MLS#:402859
Source:MT_BZM
Price summary
- Price:$1,650,000
- Price per sq. ft.:$541.34
- Monthly HOA dues:$100
About this home
Welcome to this impeccably maintained luxury home in Middle Creek Parklands—one of Bozeman’s most sought-after communities. Nestled on a beautifully landscaped 0.371-acre corner lot overlooking open space, this 4-bedroom, 3.5-bathroom home offers over 3,000 sq ft of thoughtfully designed living space and a finished 3-car heated garage with recently installed epoxy floors and built-in storage cabinets. Pride of ownership is evident throughout, from the pristine lawn to every custom detail inside. The open-concept layout features white oak engineered hardwood floors, a gas fireplace with a custom hearth, carefully selected flooring and bath tile and high-end designer lighting throughout. The gourmet kitchen is a chef’s dream, complete with soft-close cabinetry, KitchenAid double wall oven/convection microwave, 36” gas cooktop, refrigerator, Bosch dishwasher, pot filler, quartz countertops, and both over- and under-cabinet lighting. A spacious walk-in pantry with a coffee station adds functional charm. Enjoy seamless entertaining with a 6-zone Sonos sound system and stay comfortable year-round with central A/C. The main-level primary suite boasts tongue-and-groove wood accented vaulted ceiling, a walk-in closet with custom organizers, and a spa-like bath featuring radiant
heat floors, a soaking tub with handmade tile accent wall, walk-in shower, and under-cabinet lighting. Two additional main-level bedrooms, 1 and 1/2 bathrooms, a private office, and a laundry room with utility sink and cabinetry complete the main floor. Upstairs, a generous bonus room, full bath, and fourth bedroom offer ideal space for guests, hobbies, or a home theater. The covered back patio features an electric privacy screen, tv hookup and overlooks lush, irrigated landscaping; creating an additional 350+ square feet of living space for 3-season enjoyment. From the manicured exterior to the spotless interior, this home has been lovingly maintained and thoughtfully upgraded. Located minutes from downtown Bozeman and within the Monforton School District, this home is a rare opportunity to enjoy custom craftsmanship, timeless style, and Montana living at its best.
Contact an agent
Home facts
- Year built:2019
- Listing Id #:402859
- Added:70 day(s) ago
- Updated:July 25, 2025 at 08:04 AM
Rooms and interior
- Bedrooms:4
- Total bathrooms:4
- Full bathrooms:3
- Half bathrooms:1
- Living area:3,048 sq. ft.
Heating and cooling
- Cooling:Ceiling Fans, Central Air
- Heating:Forced Air, Natural Gas, Radiant Floor
Structure and exterior
- Roof:Asphalt, Metal
- Year built:2019
- Building area:3,048 sq. ft.
- Lot area:0.37 Acres
Utilities
- Water:Water Available
- Sewer:Sewer Available
Finances and disclosures
- Price:$1,650,000
- Price per sq. ft.:$541.34
- Tax amount:$7,363 (2024)
New listings near 646 Arrow Trail
- New
 $1,448,000Active5 beds 5 baths4,353 sq. ft.
$1,448,000Active5 beds 5 baths4,353 sq. ft.518 Oxford Drive, Bozeman, MT 59715
MLS# 404916Listed by: BERKSHIRE HATHAWAY - BOZEMAN - New
 $630,000Active3 beds 3 baths1,988 sq. ft.
$630,000Active3 beds 3 baths1,988 sq. ft.1222 Flanders Creek Avenue #C, Bozeman, MT 59718
MLS# 405033Listed by: BOZEMAN REAL ESTATE GROUP - New
 Listed by ERA$1,499,000Active3 beds 3 baths4,218 sq. ft.
Listed by ERA$1,499,000Active3 beds 3 baths4,218 sq. ft.3310 Tumbleweed Drive, Bozeman, MT 59715
MLS# 404861Listed by: ERA LANDMARK REAL ESTATE - New
 $1,200,000Active4 beds 5 baths3,211 sq. ft.
$1,200,000Active4 beds 5 baths3,211 sq. ft.3382 Monida Street, Bozeman, MT 59718
MLS# 30055803Listed by: KELLER WILLIAMS MONTANA REALTY - New
 $845,000Active4 beds 3 baths2,570 sq. ft.
$845,000Active4 beds 3 baths2,570 sq. ft.55 Bryson Lane, Bozeman, MT 59718
MLS# 404938Listed by: BIG SKY SOTHEBY'S - BOZEMAN - Open Fri, 12 to 1:30pmNew
 $724,900Active4 beds 3 baths2,299 sq. ft.
$724,900Active4 beds 3 baths2,299 sq. ft.1823 Cottonwood Road, Bozeman, MT 59718
MLS# 405006Listed by: GREAT WESTERN REAL ESTATE MT - New
 $1,150,000Active-- beds -- baths
$1,150,000Active-- beds -- baths8373 Goldenstein Lane, Bozeman, MT 59715
MLS# 405008Listed by: TAUNYA FAGAN RE @ ESTATE HOUSE - Open Sun, 11am to 1pmNew
 $1,400,000Active4 beds 2 baths
$1,400,000Active4 beds 2 baths120 N Pine Butte, Bozeman, MT 59718
MLS# 404996Listed by: BOZEMAN REAL ESTATE GROUP - Open Sun, 11am to 1pmNew
 $1,400,000Active7.57 Acres
$1,400,000Active7.57 Acres120 N Pine Butte, Bozeman, MT 59718
MLS# 405002Listed by: BOZEMAN REAL ESTATE GROUP - New
 $349,000Active2 beds 2 baths1,021 sq. ft.
$349,000Active2 beds 2 baths1,021 sq. ft.4615 Bembrick Street #2A, Bozeman, MT 59718
MLS# 404705Listed by: ALTITUDE REAL ESTATE, LLC

