719 Loxley Drive, Bozeman, MT 59718
Local realty services provided by:ERA Landmark Real Estate
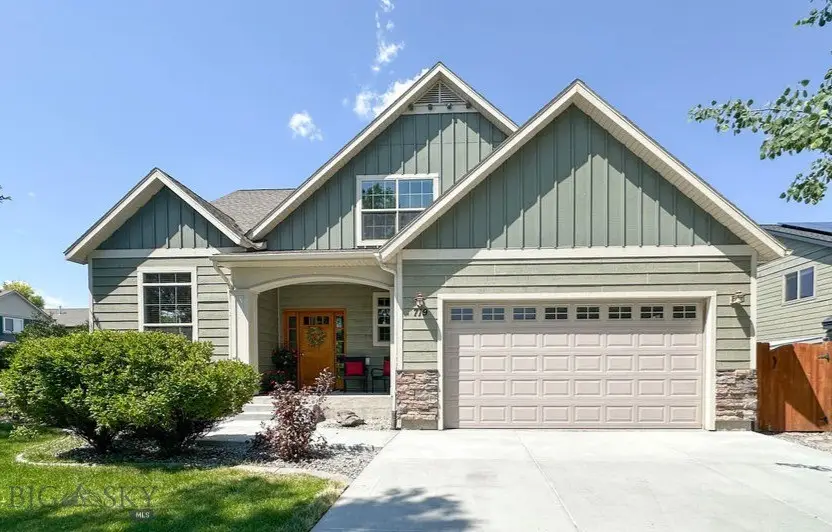
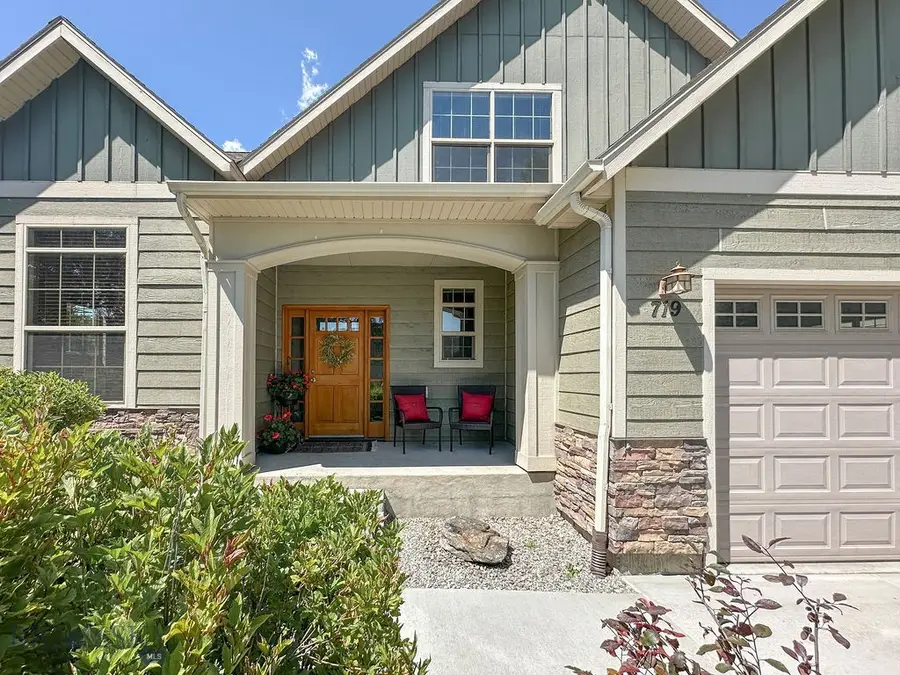
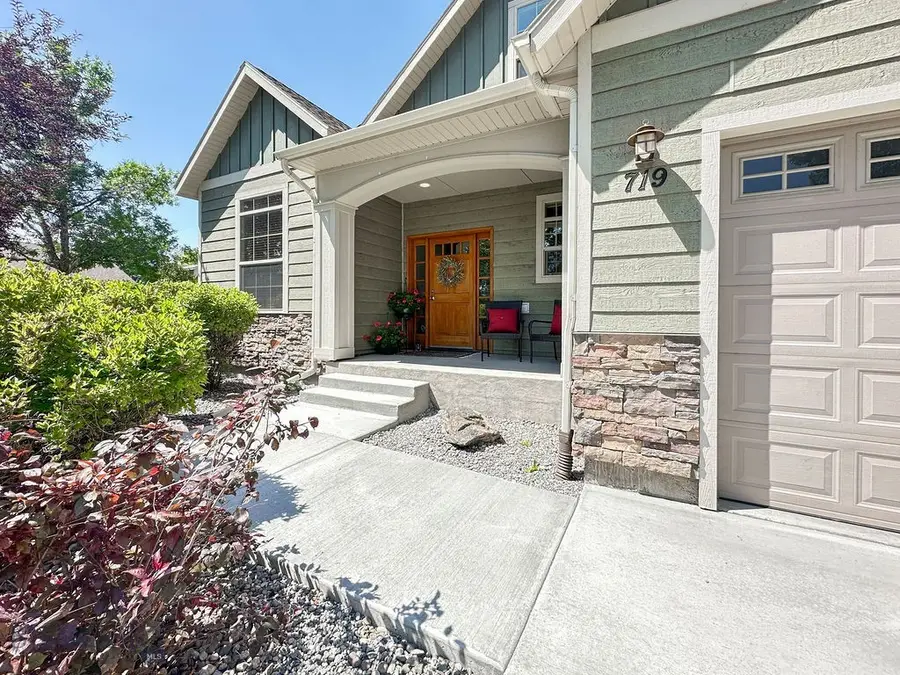
719 Loxley Drive,Bozeman, MT 59718
$789,000
- 4 Beds
- 3 Baths
- 2,138 sq. ft.
- Single family
- Pending
Listed by:shawn gaugler
Office:re/max legacy
MLS#:404451
Source:MT_BZM
Price summary
- Price:$789,000
- Price per sq. ft.:$369.04
- Monthly HOA dues:$25
About this home
A New Chapter Awaits at 719 Loxley Dr
Imagine waking up in the heart of Bozeman, Montana, where you enjoy the sunrise from your front covered porch while enjoying your morning coffee. This home ia move-in-ready sanctuary that feels like it was crafted just for you, blending modern elegance with the soul of the Big Sky lifestyle. As you step into the slate entry, the floor to second story ceiling windows invite you into the open-concept living space. You wander into the kitchen and dining area, recently refinished hardwood floors gleam underfoot, and stainless steel appliances sparkle, ready for your next culinary adventure. The kitchen featuring a pantry, spacious countertop and is plumbed for a gas stove. The dining area flows seamlessly to the new large concrete back patio, where you picture summer barbecues with friends. The spacious landscaped yard has w/mature landscaping, crisp concrete edging and underground sprinklers.Upstairs, a large master suite is your personal retreat. Vaulted ceilings add drama, while the walk-in closet, a jetted tub, dual sinks and separate tiled walk in make it your own sanctuary. The other bedrooms spacius, bright and welcoming, are perfect for family, guests or a a home office. The location if this home is a gateway to the Bozeman lifestyle. Step outside, and you’re minutes from downtown’s vibrant pulse: cozy coffee shops, farm-to-table restaurants, and boutiques buzzing with local charm. Lace up your hiking boots for a morning on Peets Hill, or drive to Hyalite Canyon for a day of kayaking. Winter calls you to Bridger Bowl for or Big Sky for skiing, while Yellowstone’s wonders are just a scenic drive away. The neighborhood features a park and trails and it is just a short distance to the 100 acre park, dog park and a number of other amenities.
Pride of ownership is apparent in this amazing home. Updates include a new furnace installed in 2025, a fresh cement driveway and back patio and a two-car garage with extra storage area, this home is as practical as it is beautiful, leaving you free to chase every adventure.
Wood blinds on the main floor filter the afternoon sun as you relax by the gas fireplace, sipping a local brew and planning your next outing. This is 719 Loxley Dr—a place where every detail, from the refinished floors to the expansive yard, tells a story of comfort, style, and connection to Montana’s wild heart. Your new chapter starts here. Ready to start your new beginning?
Contact an agent
Home facts
- Year built:2004
- Listing Id #:404451
- Added:19 day(s) ago
- Updated:July 31, 2025 at 07:50 PM
Rooms and interior
- Bedrooms:4
- Total bathrooms:3
- Full bathrooms:2
- Half bathrooms:1
- Living area:2,138 sq. ft.
Heating and cooling
- Cooling:Central Air
- Heating:Forced Air
Structure and exterior
- Roof:Asphalt, Shingle
- Year built:2004
- Building area:2,138 sq. ft.
- Lot area:0.19 Acres
Utilities
- Water:Water Available
- Sewer:Sewer Available
Finances and disclosures
- Price:$789,000
- Price per sq. ft.:$369.04
- Tax amount:$4,999 (2024)
New listings near 719 Loxley Drive
- New
 $1,448,000Active5 beds 5 baths4,353 sq. ft.
$1,448,000Active5 beds 5 baths4,353 sq. ft.518 Oxford Drive, Bozeman, MT 59715
MLS# 404916Listed by: BERKSHIRE HATHAWAY - BOZEMAN - New
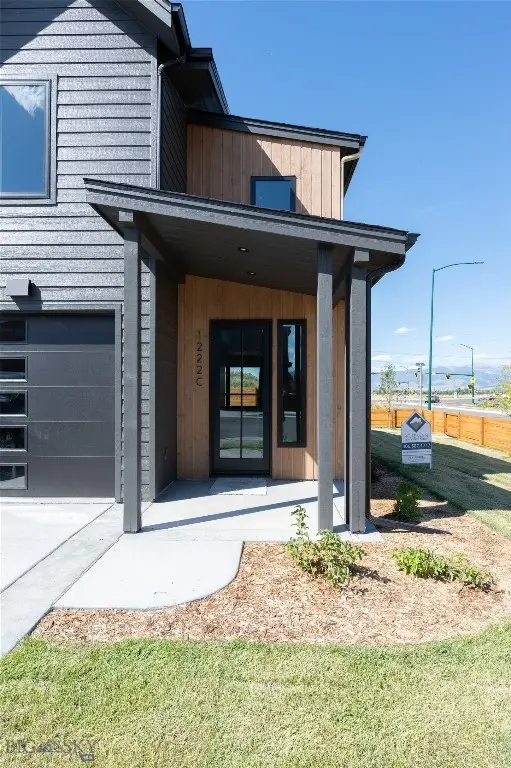 $630,000Active3 beds 3 baths1,988 sq. ft.
$630,000Active3 beds 3 baths1,988 sq. ft.1222 Flanders Creek Avenue #C, Bozeman, MT 59718
MLS# 405033Listed by: BOZEMAN REAL ESTATE GROUP - New
 Listed by ERA$1,499,000Active3 beds 3 baths4,218 sq. ft.
Listed by ERA$1,499,000Active3 beds 3 baths4,218 sq. ft.3310 Tumbleweed Drive, Bozeman, MT 59715
MLS# 404861Listed by: ERA LANDMARK REAL ESTATE - New
 $1,200,000Active4 beds 5 baths3,211 sq. ft.
$1,200,000Active4 beds 5 baths3,211 sq. ft.3382 Monida Street, Bozeman, MT 59718
MLS# 30055803Listed by: KELLER WILLIAMS MONTANA REALTY - New
 $845,000Active4 beds 3 baths2,570 sq. ft.
$845,000Active4 beds 3 baths2,570 sq. ft.55 Bryson Lane, Bozeman, MT 59718
MLS# 404938Listed by: BIG SKY SOTHEBY'S - BOZEMAN - Open Fri, 12 to 1:30pmNew
 $724,900Active4 beds 3 baths2,299 sq. ft.
$724,900Active4 beds 3 baths2,299 sq. ft.1823 Cottonwood Road, Bozeman, MT 59718
MLS# 405006Listed by: GREAT WESTERN REAL ESTATE MT - New
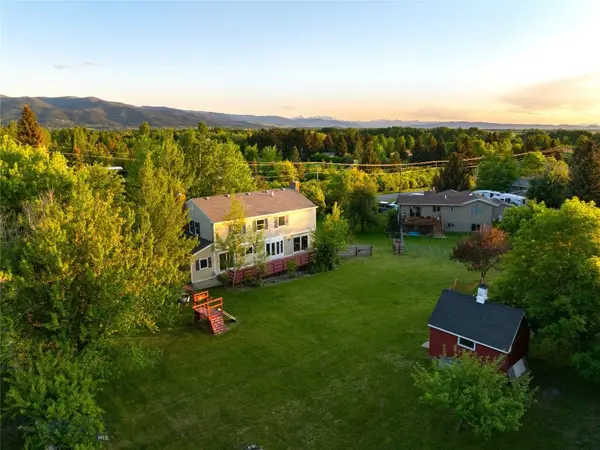 $1,150,000Active-- beds -- baths
$1,150,000Active-- beds -- baths8373 Goldenstein Lane, Bozeman, MT 59715
MLS# 405008Listed by: TAUNYA FAGAN RE @ ESTATE HOUSE - Open Sun, 11am to 1pmNew
 $1,400,000Active4 beds 2 baths
$1,400,000Active4 beds 2 baths120 N Pine Butte, Bozeman, MT 59718
MLS# 404996Listed by: BOZEMAN REAL ESTATE GROUP - Open Sun, 11am to 1pmNew
 $1,400,000Active7.57 Acres
$1,400,000Active7.57 Acres120 N Pine Butte, Bozeman, MT 59718
MLS# 405002Listed by: BOZEMAN REAL ESTATE GROUP - New
 $349,000Active2 beds 2 baths1,021 sq. ft.
$349,000Active2 beds 2 baths1,021 sq. ft.4615 Bembrick Street #2A, Bozeman, MT 59718
MLS# 404705Listed by: ALTITUDE REAL ESTATE, LLC

