911 N Aster, Bozeman, MT 59718
Local realty services provided by:ERA Landmark Real Estate
911 N Aster,Bozeman, MT 59718
$974,000
- 5 Beds
- 4 Baths
- 2,726 sq. ft.
- Single family
- Active
Listed by:beau houston
Office:bozeman real estate group
MLS#:403429
Source:MT_BZM
Price summary
- Price:$974,000
- Price per sq. ft.:$357.3
- Monthly HOA dues:$25
About this home
Centrally located in the delightful Harvest Creek subdivision, this 5 bedroom 3.5 bath single family home has recently been renovated boasting new high end quartz countertops, cabinets, flooring, and Thermadore appliances throughout as well as a new floor plan that expands the living space on the main level to a more inviting and open floor plan accenting the vaulted ceiling. You will love the main floor master with its custom finishes, jet tub, and natural stone shower. A spacious three car garage is perfect for anyone looking for more room for storage for bikes, boards, skis, and other outdoor equipment, or workshop space. This quiet corner lot with Bridger mountain views backs right into a wonderful park and trail system essentially extending your back yard into acres of recreational opportunities. Don't miss out on the opportunity to see this property!!
Contact an agent
Home facts
- Year built:2001
- Listing ID #:403429
- Added:94 day(s) ago
- Updated:September 28, 2025 at 03:56 PM
Rooms and interior
- Bedrooms:5
- Total bathrooms:4
- Full bathrooms:3
- Half bathrooms:1
- Living area:2,726 sq. ft.
Heating and cooling
- Cooling:Ceiling Fans, Central Air
- Heating:Forced Air, Natural Gas
Structure and exterior
- Roof:Asphalt, Shingle
- Year built:2001
- Building area:2,726 sq. ft.
- Lot area:0.14 Acres
Utilities
- Water:Water Available
- Sewer:Sewer Available
Finances and disclosures
- Price:$974,000
- Price per sq. ft.:$357.3
- Tax amount:$5,956 (2025)
New listings near 911 N Aster
- New
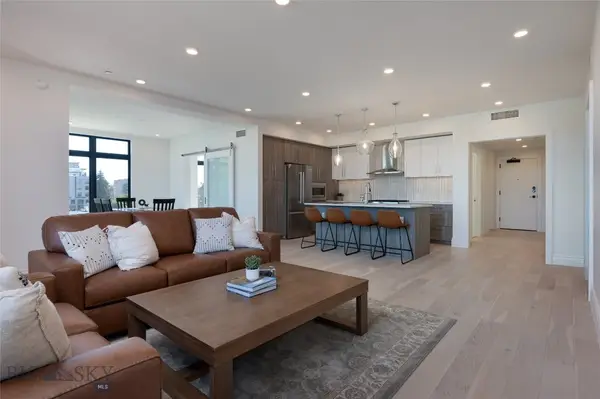 Listed by ERA$1,650,000Active2 beds 3 baths1,880 sq. ft.
Listed by ERA$1,650,000Active2 beds 3 baths1,880 sq. ft.315 N Tracy Avenue #407, Bozeman, MT 59715
MLS# 406043Listed by: ERA LANDMARK REAL ESTATE - New
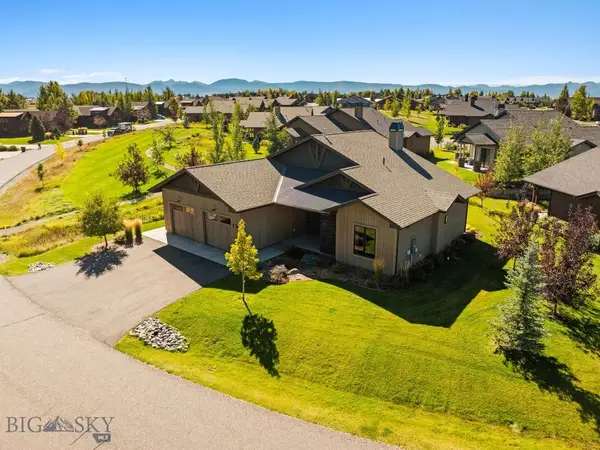 $1,495,000Active3 beds 3 baths2,142 sq. ft.
$1,495,000Active3 beds 3 baths2,142 sq. ft.191 Wickwire, Bozeman, MT 59718
MLS# 406068Listed by: BLACK BULL REALTY LLC 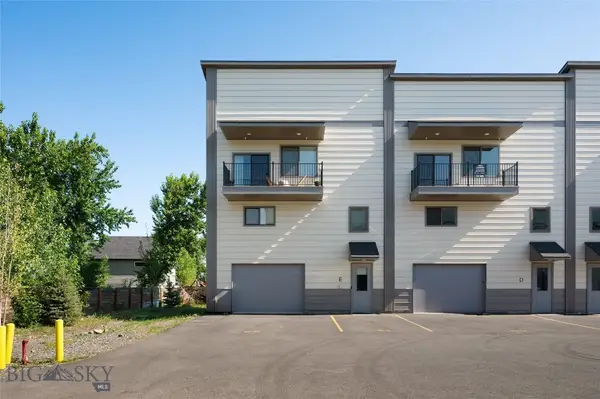 $837,000Active5 beds 4 baths3,300 sq. ft.
$837,000Active5 beds 4 baths3,300 sq. ft.223 New Ventures Drive Unit E #E, Bozeman, MT 59718
MLS# 403378Listed by: KELLER WILLIAMS MONTANA REALTY- New
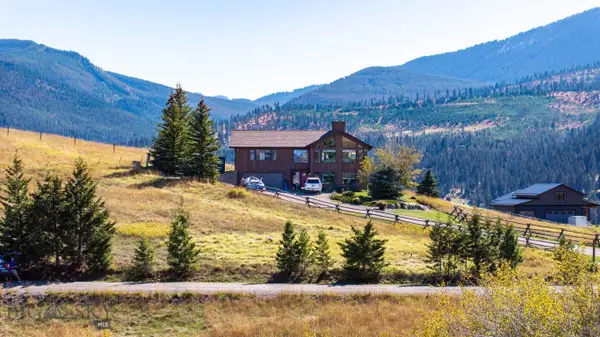 $1,050,000Active3 beds 3 baths2,218 sq. ft.
$1,050,000Active3 beds 3 baths2,218 sq. ft.340 Silver Tip Trail, Bozeman, MT 59715
MLS# 405854Listed by: BOZEMAN BROKERS - New
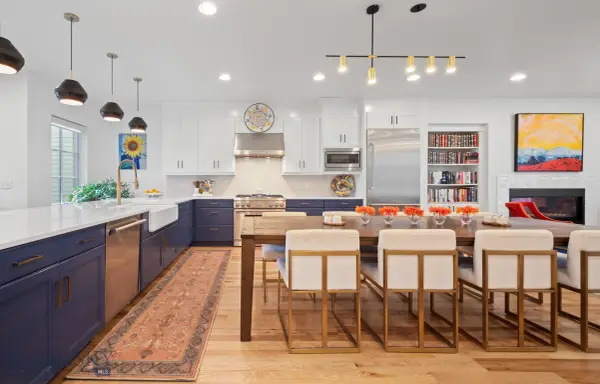 Listed by ERA$2,199,000Active3 beds 5 baths3,491 sq. ft.
Listed by ERA$2,199,000Active3 beds 5 baths3,491 sq. ft.19 E Lamme Street, Bozeman, MT 59715
MLS# 406032Listed by: ERA LANDMARK REAL ESTATE - New
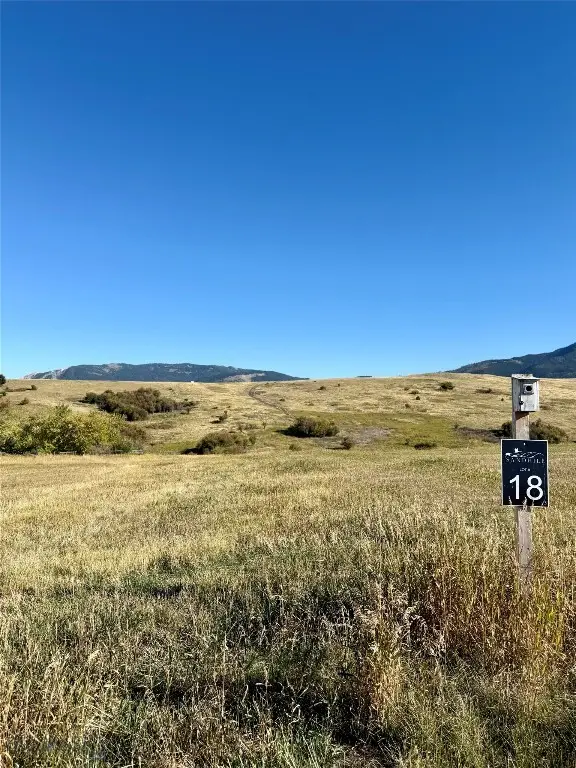 $1,027,000Active2.6 Acres
$1,027,000Active2.6 AcresTBD - Lot 18 Boreal Way, Bozeman, MT 59715
MLS# 406049Listed by: AMERICA WEST REAL ESTATE & DEV - New
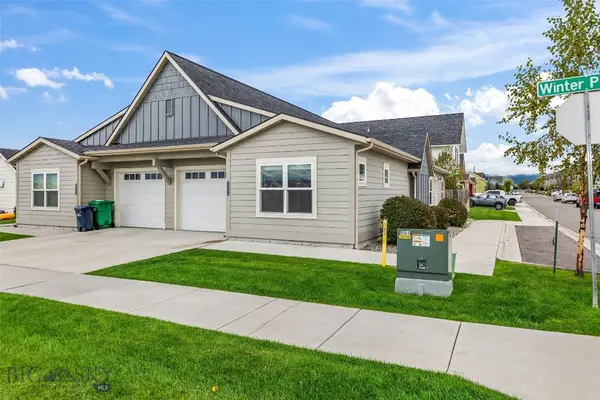 $465,000Active2 beds 2 baths1,196 sq. ft.
$465,000Active2 beds 2 baths1,196 sq. ft.3260 Winter Park St #A, Bozeman, MT 59718
MLS# 405784Listed by: BOZEMAN REAL ESTATE GROUP - New
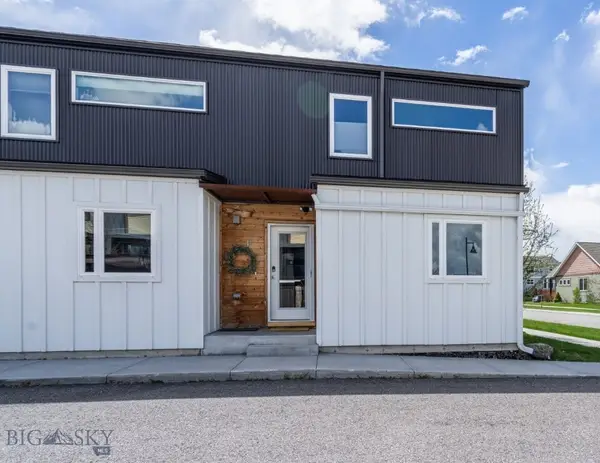 $419,000Active3 beds 2 baths1,220 sq. ft.
$419,000Active3 beds 2 baths1,220 sq. ft.2448 Gallatin Green Boulevard #F, Bozeman, MT 59718
MLS# 406046Listed by: HART REAL ESTATE - New
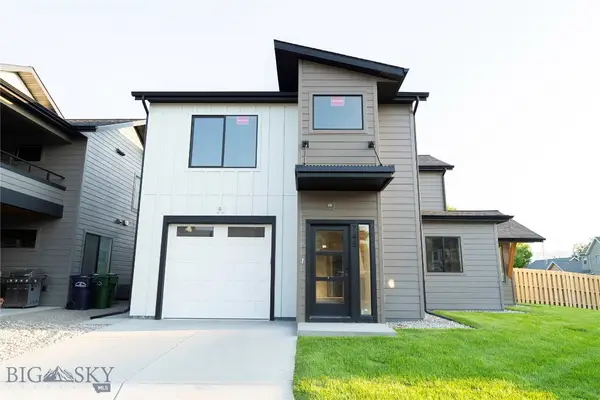 $685,000Active4 beds 3 baths1,977 sq. ft.
$685,000Active4 beds 3 baths1,977 sq. ft.745 Rogers Way, Bozeman, MT 59718
MLS# 405333Listed by: COLDWELL BANKER DISTINCTIVE PR - New
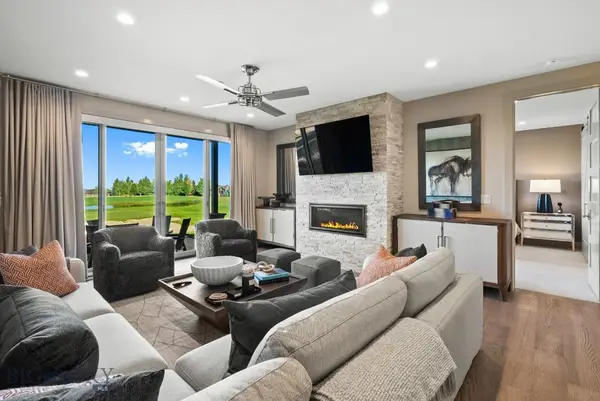 $1,179,000Active2 beds 3 baths1,673 sq. ft.
$1,179,000Active2 beds 3 baths1,673 sq. ft.25 Duckhorn #C, Bozeman, MT 59718
MLS# 406023Listed by: BLACK BULL REALTY LLC
