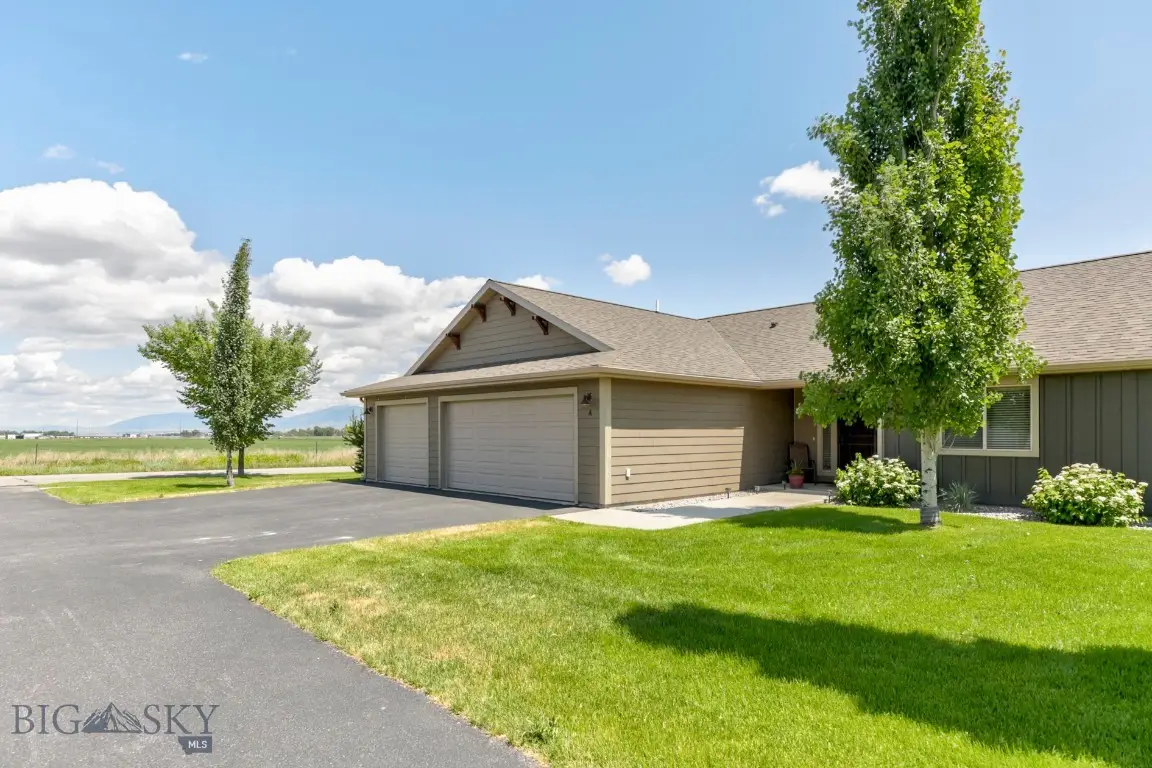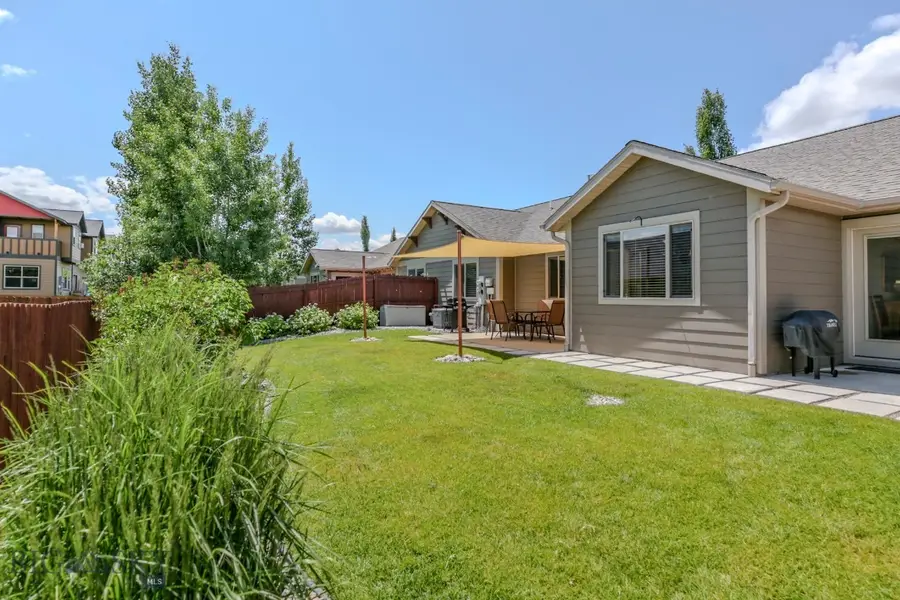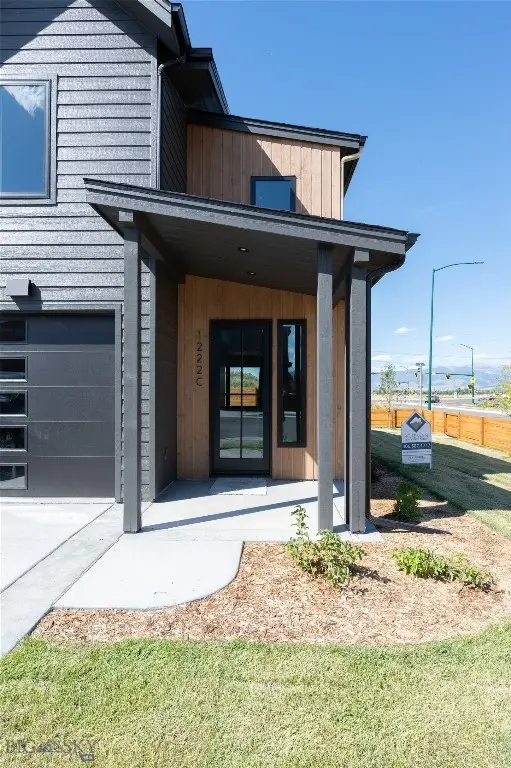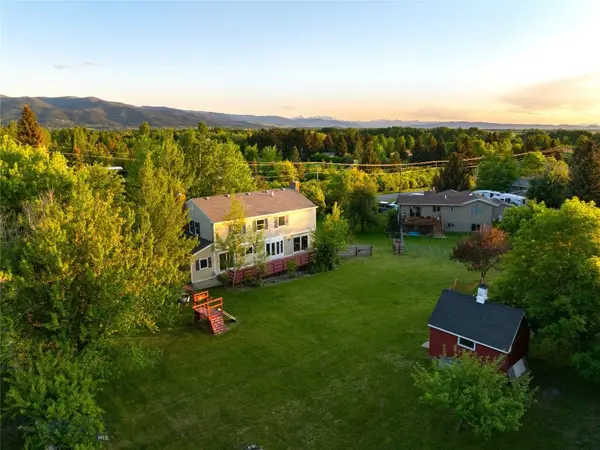9848 Durston Road #A, Bozeman, MT 59718
Local realty services provided by:ERA Landmark Real Estate



9848 Durston Road #A,Bozeman, MT 59718
$639,500
- 3 Beds
- 2 Baths
- 1,732 sq. ft.
- Condominium
- Active
Listed by:
- Jon Ellen Snyder(406) 222 - 8700ERA Landmark Western Land
MLS#:403623
Source:MT_BZM
Price summary
- Price:$639,500
- Price per sq. ft.:$369.23
- Monthly HOA dues:$200
About this home
Rare find with a 3-CAR GARAGE and one-level condo with NO STEPS into the house from the front door or garage. Well maintained 3BR/2BA condo is move-in ready, with 1732 square feet of living space and a 748 square foot attached garage. Inside, the main living area has a vaulted ceiling and cultured stone gas fireplace, wood laminate flooring, and granite counters in the large galley kitchen. There is a sliding door from the dining area to a covered patio. From the garage, you enter the living space via the laundry/mud room which includes a sink and closet. The master suite has a walk-in closet, double vanity, and door leading to a private patio. Two more bedrooms and a full bathroom on the other side of the living room complete the popular floor plan. There are Bridger Mountain views from the back yard which is nicely landscaped and surrounded by a wood privacy fence, and features two patios - one accessed via the dining area and one from the master suite. There are only 8 units in the condo association. The dues cover mowing the grass in the common areas, lawn watering, and snow removal in the winter. This convenient Four Corners location is in the Monforton school district.
Contact an agent
Home facts
- Year built:2014
- Listing Id #:403623
- Added:48 day(s) ago
- Updated:July 25, 2025 at 03:06 PM
Rooms and interior
- Bedrooms:3
- Total bathrooms:2
- Full bathrooms:2
- Living area:1,732 sq. ft.
Heating and cooling
- Cooling:Ceiling Fans, Central Air
- Heating:Forced Air, Natural Gas
Structure and exterior
- Roof:Asphalt, Shingle
- Year built:2014
- Building area:1,732 sq. ft.
Utilities
- Water:Water Available
- Sewer:Sewer Available
Finances and disclosures
- Price:$639,500
- Price per sq. ft.:$369.23
- Tax amount:$4,054 (2024)
New listings near 9848 Durston Road #A
- New
 $1,448,000Active5 beds 5 baths4,353 sq. ft.
$1,448,000Active5 beds 5 baths4,353 sq. ft.518 Oxford Drive, Bozeman, MT 59715
MLS# 404916Listed by: BERKSHIRE HATHAWAY - BOZEMAN - New
 $630,000Active3 beds 3 baths1,988 sq. ft.
$630,000Active3 beds 3 baths1,988 sq. ft.1222 Flanders Creek Avenue #C, Bozeman, MT 59718
MLS# 405033Listed by: BOZEMAN REAL ESTATE GROUP - New
 Listed by ERA$1,499,000Active3 beds 3 baths4,218 sq. ft.
Listed by ERA$1,499,000Active3 beds 3 baths4,218 sq. ft.3310 Tumbleweed Drive, Bozeman, MT 59715
MLS# 404861Listed by: ERA LANDMARK REAL ESTATE - New
 $1,200,000Active4 beds 5 baths3,211 sq. ft.
$1,200,000Active4 beds 5 baths3,211 sq. ft.3382 Monida Street, Bozeman, MT 59718
MLS# 30055803Listed by: KELLER WILLIAMS MONTANA REALTY - New
 $845,000Active4 beds 3 baths2,570 sq. ft.
$845,000Active4 beds 3 baths2,570 sq. ft.55 Bryson Lane, Bozeman, MT 59718
MLS# 404938Listed by: BIG SKY SOTHEBY'S - BOZEMAN - Open Fri, 12 to 1:30pmNew
 $724,900Active4 beds 3 baths2,299 sq. ft.
$724,900Active4 beds 3 baths2,299 sq. ft.1823 Cottonwood Road, Bozeman, MT 59718
MLS# 405006Listed by: GREAT WESTERN REAL ESTATE MT - New
 $1,150,000Active-- beds -- baths
$1,150,000Active-- beds -- baths8373 Goldenstein Lane, Bozeman, MT 59715
MLS# 405008Listed by: TAUNYA FAGAN RE @ ESTATE HOUSE - Open Sun, 11am to 1pmNew
 $1,400,000Active4 beds 2 baths
$1,400,000Active4 beds 2 baths120 N Pine Butte, Bozeman, MT 59718
MLS# 404996Listed by: BOZEMAN REAL ESTATE GROUP - Open Sun, 11am to 1pmNew
 $1,400,000Active7.57 Acres
$1,400,000Active7.57 Acres120 N Pine Butte, Bozeman, MT 59718
MLS# 405002Listed by: BOZEMAN REAL ESTATE GROUP - New
 $349,000Active2 beds 2 baths1,021 sq. ft.
$349,000Active2 beds 2 baths1,021 sq. ft.4615 Bembrick Street #2A, Bozeman, MT 59718
MLS# 404705Listed by: ALTITUDE REAL ESTATE, LLC

