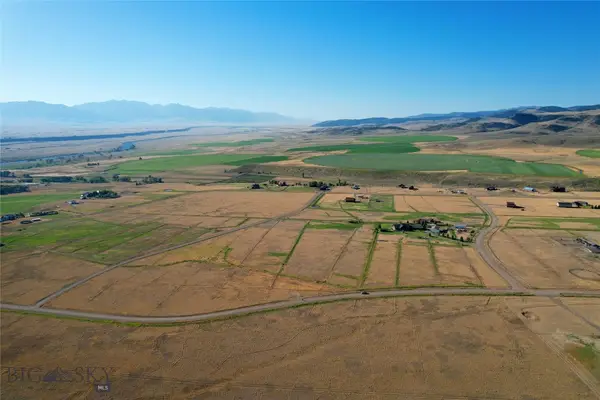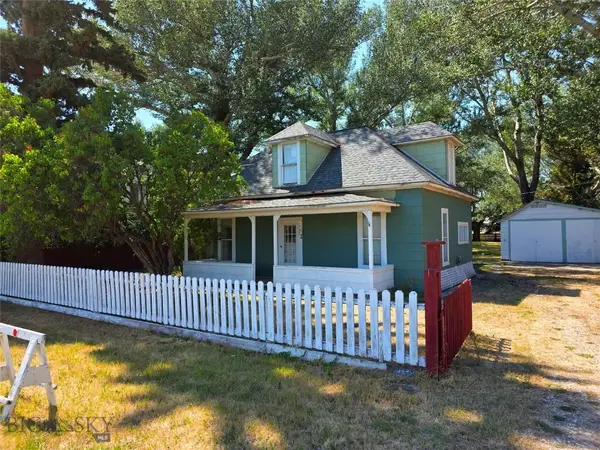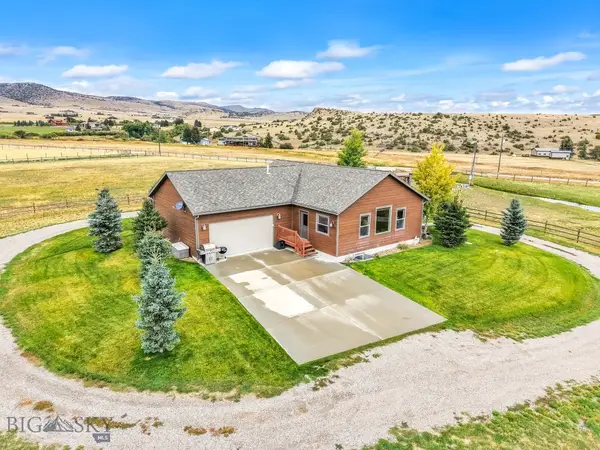95 Foothill Trl, Ennis, MT 59729
Local realty services provided by:ERA Landmark Real Estate
Listed by:jenny rohrback
Office:purewest real estate ennis
MLS#:403481
Source:MT_BZM
Price summary
- Price:$2,749,000
- Price per sq. ft.:$524.22
- Monthly HOA dues:$16.67
About this home
Perched on a private hillside with sweeping, unobstructed views of the Madison Range, this exquisite custom home offers unmatched craftsmanship, energy efficiency, and Western charm. Built with SIP construction and solar panels that feed directly into the grid, this thoughtfully designed 5,244 sq ft residence brings monthly electric bills down to an average of $5 a month. The beautifully landscaped grounds feature mature trees, perennial flower beds, thoughtfully placed shrubs, and stunning rock gardens that blend effortlessly into the natural terrain, enhancing the property’s serene and private setting. Inside, you'll find alder wood doors and trim throughout, a gourmet kitchen with cherry cabinetry, granite counters, two ovens, and a walk-in mudroom with laundry and pantry space. The main living area showcases vaulted ceilings, a floor-to-ceiling rock gas fireplace, and triple-pane Pella windows and doors with built-in blinds opening to a maintenance-free deck and hot tub.
The primary suite offers panoramic views, private deck access, a walk-in closet, double vanity, walk-in shower with custom glass door, and a separate toilet room. Upstairs, the “Cowboy” guest room shares a Jack & Jill bath with a cozy media room featuring a showstopping barn door made from reclaimed mine wood. A second spacious guest room connects to the game room and shares a bath with dual vanities, while a third oversized guest suite includes its own private bath. Additional highlights include a gravel grate and wrought iron stair banister, radiant in-floor heat in both house and garage, three mini-splits for heating and cooling, two water heaters, two boilers, air exchange system, whole-house water softener, and a finished shop space off the two-car garage. Offered mostly furnished—including art, kitchenware, and linens—this one-of-a-kind Montana home combines comfort, luxury, and sustainability in a truly spectacular setting. Located just minutes from the charming town of Ennis, around an hour to Bozeman, and within easy reach of Yellowstone National Park, this property offers peaceful seclusion without sacrificing access to world-class recreation, dining, and amenities.
Contact an agent
Home facts
- Year built:2008
- Listing ID #:403481
- Added:87 day(s) ago
- Updated:July 25, 2025 at 03:06 PM
Rooms and interior
- Bedrooms:4
- Total bathrooms:5
- Full bathrooms:4
- Half bathrooms:1
- Living area:5,244 sq. ft.
Heating and cooling
- Cooling:Ceiling Fans, Wall Window Units
- Heating:Baseboard, Electric, Propane, Radiant Floor, Solar, Wall Furnace
Structure and exterior
- Roof:Metal
- Year built:2008
- Building area:5,244 sq. ft.
- Lot area:19.95 Acres
Utilities
- Water:Water Available, Well
- Sewer:Septic Available
Finances and disclosures
- Price:$2,749,000
- Price per sq. ft.:$524.22
- Tax amount:$3,836 (2024)
New listings near 95 Foothill Trl
- New
 $1,395,000Active4 beds 5 baths3,159 sq. ft.
$1,395,000Active4 beds 5 baths3,159 sq. ft.95 Montana Way, Ennis, MT 59729
MLS# 405882Listed by: PUREWEST REAL ESTATE ENNIS - New
 $169,000Active6.3 Acres
$169,000Active6.3 Acres33 Deerfoot Trail, Ennis, MT 59729
MLS# 30058012Listed by: KELLER WILLIAMS WESTERN MT - New
 $269,000Active0.31 Acres
$269,000Active0.31 AcresLot 1, Block 5 North Forty, Ennis, MT 59729
MLS# 405983Listed by: PUREWEST REAL ESTATE ENNIS - New
 $269,000Active0.31 Acres
$269,000Active0.31 AcresLot 1, Block 5 North Forty, Ennis, MT 59729
MLS# 406011Listed by: PUREWEST REAL ESTATE ENNIS  $249,000Active6 Acres
$249,000Active6 AcresLot 10 Shining Mountains 2, Ennis, MT 59729
MLS# 404704Listed by: PUREWEST REAL ESTATE ENNIS- New
 $749,000Active18.75 Acres
$749,000Active18.75 AcresLots 9, 10 & 11 Shining Mountains 2, Ennis, MT 59729
MLS# 405843Listed by: PUREWEST REAL ESTATE ENNIS - New
 $399,900Active3 beds 1 baths1,320 sq. ft.
$399,900Active3 beds 1 baths1,320 sq. ft.417 W Main Street, Ennis, MT 59729
MLS# 30057756Listed by: KELLER WILLIAMS WESTERN MT - New
 $455,000Active3 beds 1 baths1,680 sq. ft.
$455,000Active3 beds 1 baths1,680 sq. ft.79 Jeffers Road, Ennis, MT 59729
MLS# 405853Listed by: REALTY ONE GROUP PEAK - New
 $989,000Active4 beds 3 baths2,352 sq. ft.
$989,000Active4 beds 3 baths2,352 sq. ft.22 Hayfield Loop Trail, Ennis, MT 59729
MLS# 405720Listed by: EXP REALTY, LLC  $799,000Active3 beds 2 baths1,695 sq. ft.
$799,000Active3 beds 2 baths1,695 sq. ft.15 Madison Drive, Ennis, MT 59729
MLS# 405736Listed by: PUREWEST REAL ESTATE ENNIS
