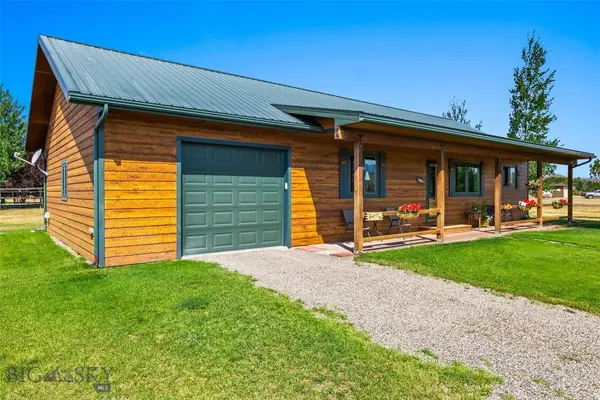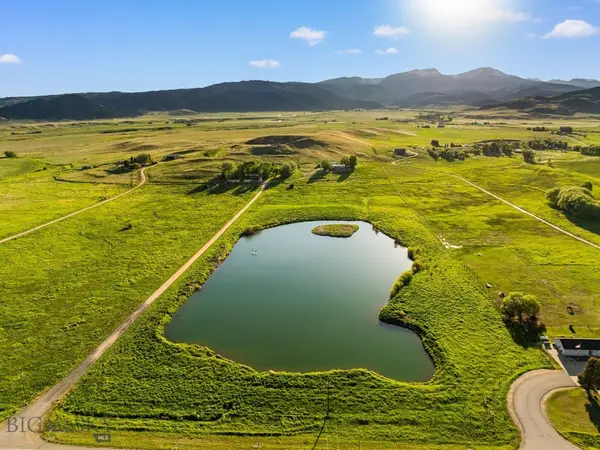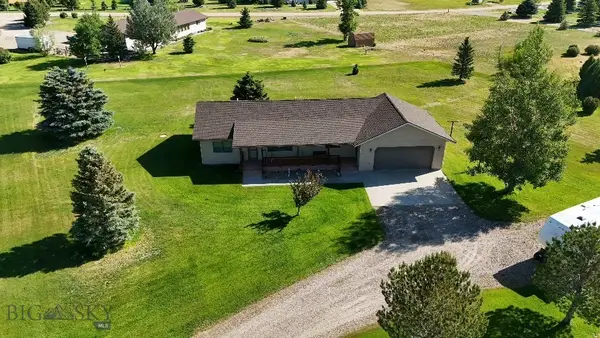405 Swayback Road, McAllister, MT 59740
Local realty services provided by:ERA Landmark Real Estate
405 Swayback Road,McAllister, MT 59740
$7,250,000
- 6 Beds
- 8 Baths
- 8,259 sq. ft.
- Single family
- Active
Listed by:charlotte durham
Office:big sky sotheby's - bozeman
MLS#:402559
Source:MT_BZM
Price summary
- Price:$7,250,000
- Price per sq. ft.:$877.83
About this home
Perched majestically amidst stunning granite rockscapes and perfectly situated backing thousands of acres of State and BLM land, this mountain
retreat has been masterfully engineered to capture the awe-inspiring beauty and rugged landscape Montana dreams are made of. Seamlessly
integrated into the natural environment and inspired by Montana's rich mining heritage, this contemporary marvel blends reclaimed wood accents,
natural cut stone, and rolled tin ceilings to create a one-of-a-kind piece of liveable art. No detail has been overlooked in the spacious interior,
equipped with a chef's kitchen boasting Viking, Subzero, and Asko appliances, a full coffee station, expansive prep areas, and a walk-in pantry. The
open concept living/dining area has been expertly engineered to capture the surrounding vistas spanning from Lone Mountain to Ward Peak,
extending to the Centennial Mountain Range, and overlooking sweeping acreage of rural charm. The main level also features the commanding
master suite, encased in floor to ceiling windows and featuring an opulent master bath and walk-in closet. Take the Otis elevator to the lower level,
which features two additional en-suite bedrooms each with their own private patio, fully equipped theater room, walk-in safe, office/gym room with
private patio and ½ bath, as well as underground access to the expansive 5-bay garage, complete with both heating and cooling, central vacuum,
epoxy floors, and Hotsy Power Wash system. Above the garage, a fully equipped guest apartment boasts two en-suite bedrooms, a bonus/office
space, full gourmet kitchen, and spacious living area with fireplace. This meticulously crafted oasis is thoughtfully outfitted with full home Crestron
automation, radiant in-floor heating, central A/C, Sonos surround sound, security system, and more, all controllable from the palm of your hand.
Embrace equestrian pursuits with the Ameristall 3-stall barn plus tack and storage room and 5 acres of fenced pasture, set within the sprawling 192+
acre estate boasting diverse terrain, private canyon, miles of hiking, biking, or horseback trails, and abundant wildlife.Just beyond the property lines
lies the charming community of North Meadow Creek, and a quick drive into the idyllic town of Ennis provides access to restaurants, grocery
shopping, fly fishing outfitters, and additional recreational opportunities. Experience the pinnacle of Montana living in this once in a lifetime custom
retreat.
Contact an agent
Home facts
- Year built:2008
- Listing ID #:402559
- Added:119 day(s) ago
- Updated:September 30, 2025 at 09:49 PM
Rooms and interior
- Bedrooms:6
- Total bathrooms:8
- Full bathrooms:5
- Half bathrooms:2
- Living area:8,259 sq. ft.
Heating and cooling
- Cooling:Ceiling Fans, Central Air
- Heating:Forced Air, Propane, Radiant Floor
Structure and exterior
- Roof:Metal
- Year built:2008
- Building area:8,259 sq. ft.
- Lot area:192.42 Acres
Utilities
- Water:Water Available, Well
- Sewer:Septic Available
Finances and disclosures
- Price:$7,250,000
- Price per sq. ft.:$877.83
- Tax amount:$10,392 (2024)
New listings near 405 Swayback Road
 $23,500,000Active4 beds 4 baths13,842 sq. ft.
$23,500,000Active4 beds 4 baths13,842 sq. ft.Lost Heart Ranch Ennis Lake Rd, McAllister, MT 59740
MLS# 404797Listed by: BENCHMARK REAL ESTATE BROKERS $3,390,000Active4 beds 4 baths4,518 sq. ft.
$3,390,000Active4 beds 4 baths4,518 sq. ft.952 N Meadow Creek Road, McAllister, MT 59740
MLS# 405257Listed by: PUREWEST REAL ESTATE ENNIS $495,000Pending2 beds 2 baths1,232 sq. ft.
$495,000Pending2 beds 2 baths1,232 sq. ft.10 S Rainbow Loop Drive, McAllister, MT 59740
MLS# 405269Listed by: PUREWEST REAL ESTATE ENNIS $709,800Active10 Acres
$709,800Active10 AcresLots 4 & 5 Wey's View, McAllister, MT 59740
MLS# 405202Listed by: PUREWEST REAL ESTATE ENNIS $765,000Pending3 beds 2 baths1,646 sq. ft.
$765,000Pending3 beds 2 baths1,646 sq. ft.39 Rainbow Loop Drive, McAllister, MT 59740
MLS# 405016Listed by: PUREWEST REAL ESTATE ENNIS $2,345,000Active4 beds 4 baths4,508 sq. ft.
$2,345,000Active4 beds 4 baths4,508 sq. ft.22 Jordan Lane N, McAllister, MT 59729
MLS# 404386Listed by: PUREWEST REAL ESTATE ENNIS $2,750,000Active3 beds 3 baths2,800 sq. ft.
$2,750,000Active3 beds 3 baths2,800 sq. ft.5545 Hwy 287, McAllister, MT 59740
MLS# 404462Listed by: OUTLAW REALTY $225,000Active10.24 Acres
$225,000Active10.24 AcresTract 3 and 4 Shining Mountains West, McAllister, MT 59740
MLS# 404383Listed by: PUREWEST REAL ESTATE ENNIS $749,000Active3 beds 2 baths1,848 sq. ft.
$749,000Active3 beds 2 baths1,848 sq. ft.165 N Meadow Creek Road, McAllister, MT 59740
MLS# 403466Listed by: BERKSHIRE HATHAWAY - ENNIS $695,000Active3 beds 2 baths1,400 sq. ft.
$695,000Active3 beds 2 baths1,400 sq. ft.5 Ginger Quill Court, McAllister, MT 59740
MLS# 403135Listed by: RE/MAX MOUNTAIN PROPERTY
