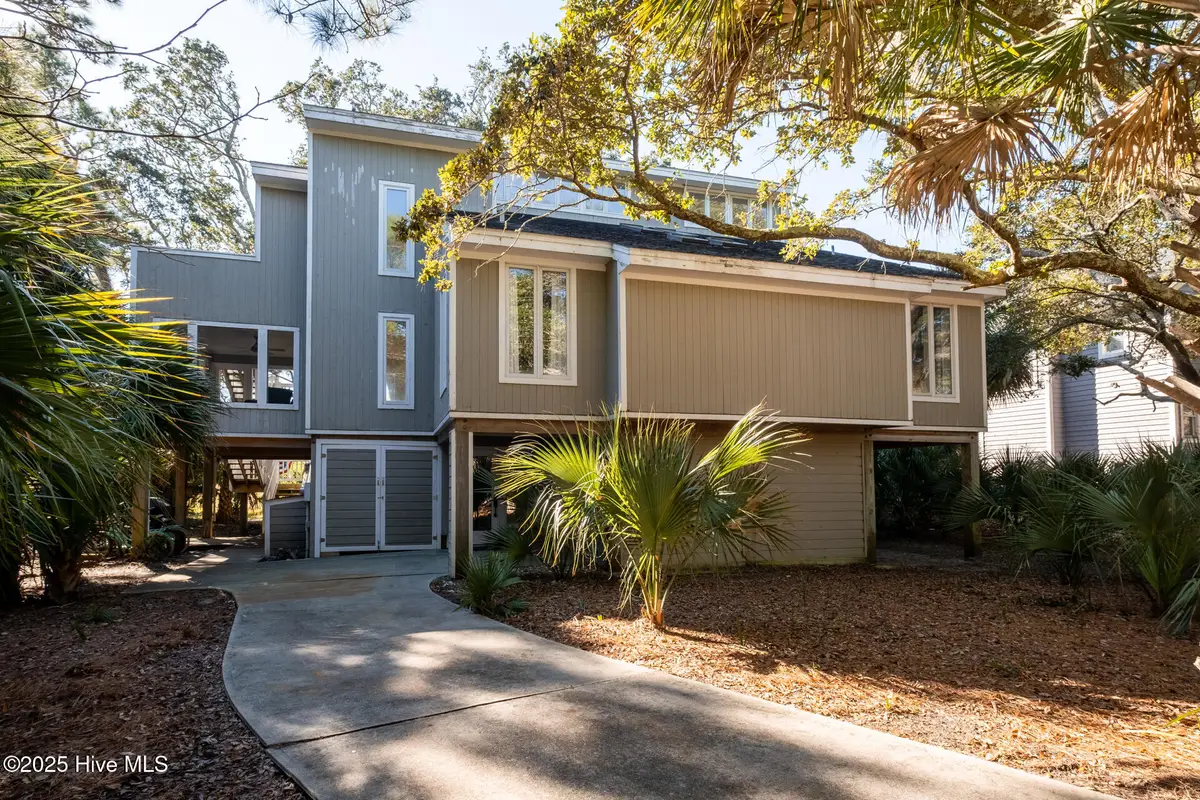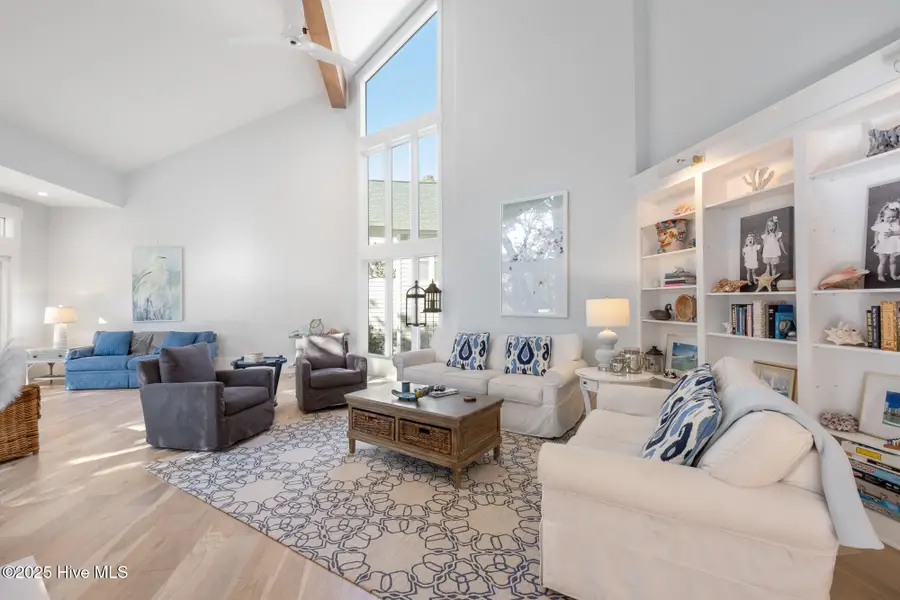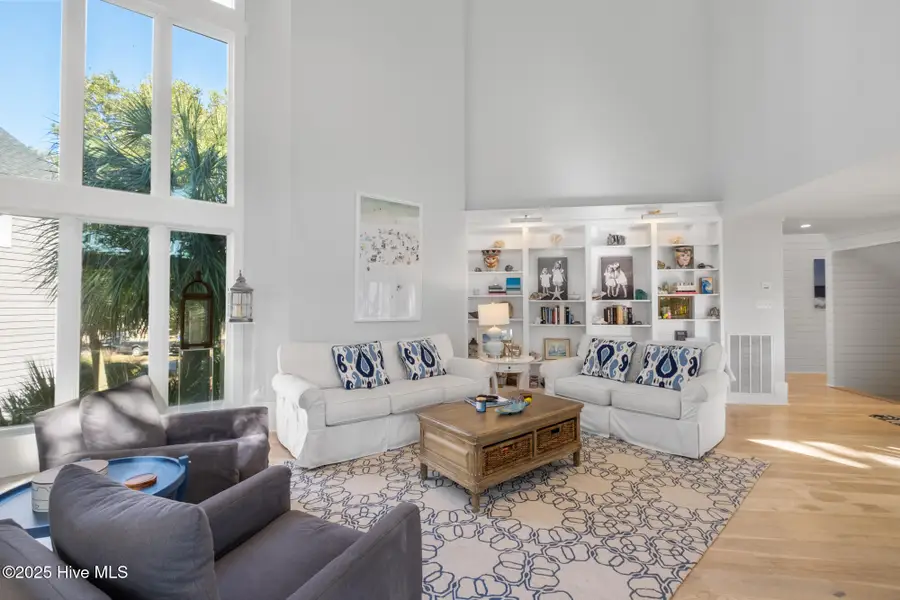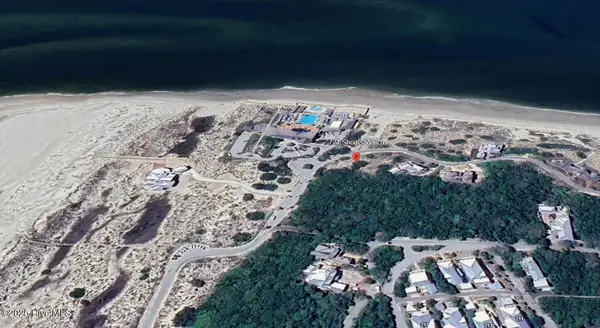10 Dowitcher Trail, Bald Head Island, NC 28461
Local realty services provided by:ERA Strother Real Estate



10 Dowitcher Trail,Bald Head Island, NC 28461
$1,349,000
- 4 Beds
- 3 Baths
- 2,618 sq. ft.
- Single family
- Active
Listed by:wendy r wilmot
Office:wendy wilmot properties
MLS#:100524454
Source:NC_CCAR
Price summary
- Price:$1,349,000
- Price per sq. ft.:$515.28
About this home
Nestled within the tranquil embrace of the Maritime Forest, this beautifully appointed 4BR/3BA sanctuary just minutes from the beach, marina, shopping, and dining. Thoughtfully designed for comfort and connection, this retreat offers both privacy and proximity in one of the island's most peaceful settings. Step inside to a spacious, light-filled living area with soaring vaulted ceilings, a cozy fireplace, and walls of windows that frame lush forest views. Glass doors open onto an expansive covered dining porch—perfect for enjoying al fresco meals overlooking the green. The open floor plan flows seamlessly into the generous kitchen, where quartz countertops, stainless steel appliances, and a breakfast bar invite multiple chefs to gather. Thoughtful touches like a designer backsplash and stylish hardware elevate the space, while sliding glass doors in the adjacent dining area offer forest views and easy access to the deck.
Just beyond the kitchen, a large screened porch beckons you to relax with a good book, take in the salty breeze, or simply listen to the sounds of nature. Two spacious King suites on the main level each feature private baths, while upstairs you'll find a cozy twin bedroom with trundle and a stunning sun-drenched primary king suite. Floor-to-ceiling windows here overlook the third hole, and the spa-inspired ensuite features a standalone soaking tub, glass-enclosed tile shower, dual vanity, and water closet. Step outside onto your private balcony to enjoy peaceful morning coffees or evening toasts among the treetops. Two four-passenger golf carts and a wealth of thoughtful amenities, this home is more than a vacation home—it's your perfect Bald Head Island getaway. Refundable equity Lifestyle membership to the BHI Club is available for separate purchase.
Contact an agent
Home facts
- Year built:1987
- Listing Id #:100524454
- Added:2 day(s) ago
- Updated:August 14, 2025 at 10:14 AM
Rooms and interior
- Bedrooms:4
- Total bathrooms:3
- Full bathrooms:3
- Living area:2,618 sq. ft.
Heating and cooling
- Cooling:Central Air
- Heating:Electric, Heat Pump, Heating
Structure and exterior
- Roof:Shingle
- Year built:1987
- Building area:2,618 sq. ft.
- Lot area:0.26 Acres
Schools
- High school:South Brunswick
- Middle school:South Brunswick
- Elementary school:Southport
Utilities
- Water:Municipal Water Available, Water Connected
- Sewer:Sewer Connected
Finances and disclosures
- Price:$1,349,000
- Price per sq. ft.:$515.28
New listings near 10 Dowitcher Trail
- New
 $115,000Active3 beds 3 baths2,030 sq. ft.
$115,000Active3 beds 3 baths2,030 sq. ft.20 Earl Of Craven Court #Wk E, Bald Head Island, NC 28461
MLS# 100524863Listed by: INTRACOASTAL REALTY - New
 $1,595,000Active3 beds 4 baths1,870 sq. ft.
$1,595,000Active3 beds 4 baths1,870 sq. ft.2114 Heron Trace, Bald Head Island, NC 28461
MLS# 100524821Listed by: INTRACOASTAL REALTY - New
 $235,000Active0.24 Acres
$235,000Active0.24 Acres11 Royal Tern Court, Bald Head Island, NC 28461
MLS# 100524796Listed by: ATLANTIC REALTY PROFESSIONALS, INC - New
 $2,000,000Active6 beds 6 baths2,142 sq. ft.
$2,000,000Active6 beds 6 baths2,142 sq. ft.721 Shoals Watch Way, Bald Head Island, NC 28461
MLS# 100524772Listed by: WENDY WILMOT PROPERTIES - New
 $1,295,000Active3 beds 3 baths2,201 sq. ft.
$1,295,000Active3 beds 3 baths2,201 sq. ft.28 Sabal Palm Trail, Bald Head Island, NC 28461
MLS# 100524437Listed by: ATLANTIC REALTY PROFESSIONALS, INC - Open Thu, 11am to 2pmNew
 $4,200,000Active5 beds 6 baths3,046 sq. ft.
$4,200,000Active5 beds 6 baths3,046 sq. ft.980 S Bald Head Wynd, Bald Head Island, NC 28461
MLS# 100523176Listed by: WENDY WILMOT PROPERTIES - New
 $4,150,000Active4 beds 5 baths3,156 sq. ft.
$4,150,000Active4 beds 5 baths3,156 sq. ft.978 S Bald Head Wynd, Bald Head Island, NC 28461
MLS# 100523113Listed by: WENDY WILMOT PROPERTIES  $94,500Pending3 beds 4 baths2,144 sq. ft.
$94,500Pending3 beds 4 baths2,144 sq. ft.47 Earl Of Craven Court #Week D, Bald Head Island, NC 28461
MLS# 100523022Listed by: INTRACOASTAL REALTY- New
 $98,000Active0.23 Acres
$98,000Active0.23 Acres15 Red Cedar Trail, Bald Head Island, NC 28461
MLS# 100523043Listed by: WENDY WILMOT PROPERTIES
