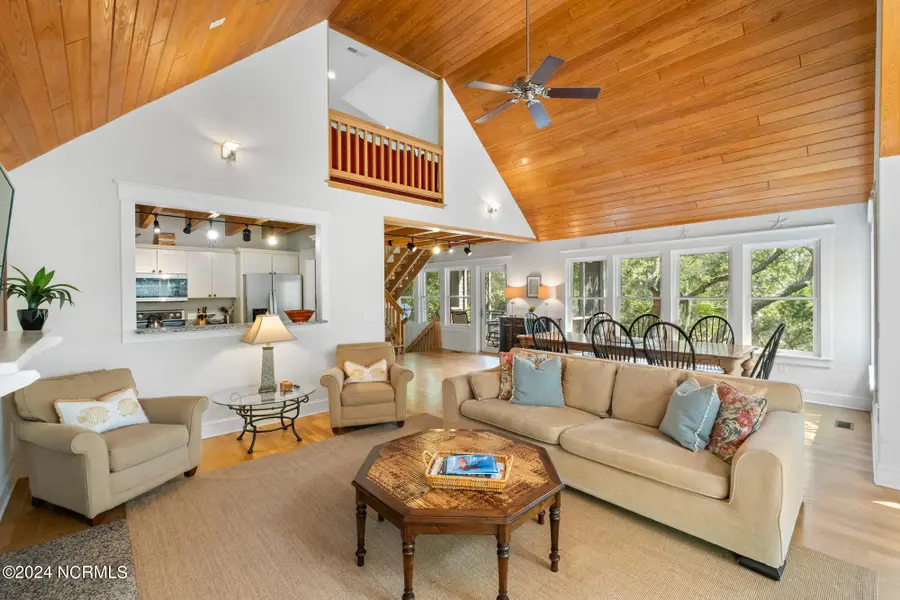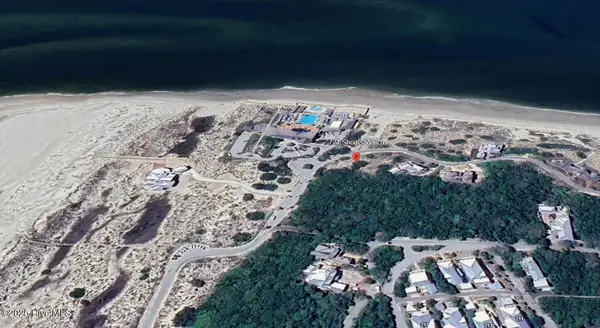206 N Bald Head Wynd, Bald Head Island, NC 28461
Local realty services provided by:ERA Strother Real Estate



206 N Bald Head Wynd,Bald Head Island, NC 28461
$1,240,000
- 3 Beds
- 4 Baths
- 2,712 sq. ft.
- Single family
- Pending
Listed by:wendy r wilmot
Office:wendy wilmot properties
MLS#:100456641
Source:NC_CCAR
Price summary
- Price:$1,240,000
- Price per sq. ft.:$457.23
About this home
This 4BR, 3.5BA reverse floorplan tucked among mature oaks has big rooms, great bones and awaits your personal touch! Next to the detached two-cart garage, a large front sun deck leads to a covered rocking chair porch-perfect for whiling away time enjoying cicada song. Inside, on the left of the home's foyer, is a generous, bright corner King suite with a walk-in closet, access to a private screened porch and its own full bath (which, like all the home's full baths, offers a dual vanity and water closet). Down the hall, past the laundry, is a sunlit corner Queen suite with windows on three sides, two closets and a sunken, jetted tub in its ensuite BA. Hardwoods take you upstairs to your own treehouse perspectives through myriads of large natural-light sharing windows. The substantial open floor plan begins with a roomy dining area, sided by Maritime Forest views. Dine here or al fresco on the nearby screened dining porch. The kitchen features stainless appliances, yards of granite counters, plenty of storage and overlooks the considerable vaulted living space which boasts a sitting area, game table and fireplace as well as golf course views. At the end of the hall, beyond the powder room, is the vaulted Primary King suite, awash in sunshine and delivering golf course prospects as well as a sitting area and full bath. Conveniently located, close to the marina, shops and restaurants and conveying with two golf carts. BHI Equity Lifestyle & Shoals Club memberships are available for separate purchase.
Contact an agent
Home facts
- Year built:2003
- Listing Id #:100456641
- Added:395 day(s) ago
- Updated:July 30, 2025 at 07:40 AM
Rooms and interior
- Bedrooms:3
- Total bathrooms:4
- Full bathrooms:3
- Half bathrooms:1
- Living area:2,712 sq. ft.
Heating and cooling
- Heating:Electric, Fireplace(s), Heat Pump, Heating
Structure and exterior
- Roof:Composition, Shingle
- Year built:2003
- Building area:2,712 sq. ft.
- Lot area:0.39 Acres
Schools
- High school:South Brunswick
- Middle school:South Brunswick
- Elementary school:Southport
Utilities
- Water:Community Water Available
Finances and disclosures
- Price:$1,240,000
- Price per sq. ft.:$457.23
New listings near 206 N Bald Head Wynd
 $160,000Pending0.25 Acres
$160,000Pending0.25 Acres6 Painted Bunting Court, Bald Head Island, NC 28461
MLS# 100525421Listed by: INTRACOASTAL REALTY CORPORATION- New
 $6,000,000Active6 beds 6 baths2,142 sq. ft.
$6,000,000Active6 beds 6 baths2,142 sq. ft.721 Shoals Watch Way, Bald Head Island, NC 28461
MLS# 100525157Listed by: WENDY WILMOT PROPERTIES - New
 $315,000Active0.23 Acres
$315,000Active0.23 Acres653 Wash Woods Way, Bald Head Island, NC 28461
MLS# 100525141Listed by: ATLANTIC REALTY PROFESSIONALS, INC  $115,000Pending3 beds 3 baths2,030 sq. ft.
$115,000Pending3 beds 3 baths2,030 sq. ft.20 Earl Of Craven Court #Wk E, Bald Head Island, NC 28461
MLS# 100524863Listed by: INTRACOASTAL REALTY- New
 $1,595,000Active3 beds 4 baths1,870 sq. ft.
$1,595,000Active3 beds 4 baths1,870 sq. ft.2114 Heron Trace, Bald Head Island, NC 28461
MLS# 100524821Listed by: INTRACOASTAL REALTY - New
 $235,000Active0.24 Acres
$235,000Active0.24 Acres11 Royal Tern Court, Bald Head Island, NC 28461
MLS# 100524796Listed by: ATLANTIC REALTY PROFESSIONALS, INC - New
 $2,000,000Active6 beds 6 baths2,142 sq. ft.
$2,000,000Active6 beds 6 baths2,142 sq. ft.721 Shoals Watch Way, Bald Head Island, NC 28461
MLS# 100524772Listed by: WENDY WILMOT PROPERTIES - New
 $1,295,000Active3 beds 3 baths2,201 sq. ft.
$1,295,000Active3 beds 3 baths2,201 sq. ft.28 Sabal Palm Trail, Bald Head Island, NC 28461
MLS# 100524437Listed by: ATLANTIC REALTY PROFESSIONALS, INC - Open Wed, 11am to 2pmNew
 $1,349,000Active4 beds 3 baths2,618 sq. ft.
$1,349,000Active4 beds 3 baths2,618 sq. ft.10 Dowitcher Trail, Bald Head Island, NC 28461
MLS# 100524454Listed by: WENDY WILMOT PROPERTIES  $4,200,000Active5 beds 6 baths3,046 sq. ft.
$4,200,000Active5 beds 6 baths3,046 sq. ft.980 S Bald Head Wynd, Bald Head Island, NC 28461
MLS# 100523176Listed by: WENDY WILMOT PROPERTIES
