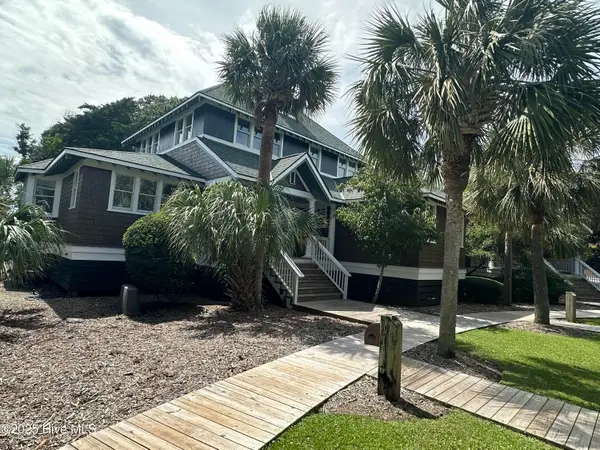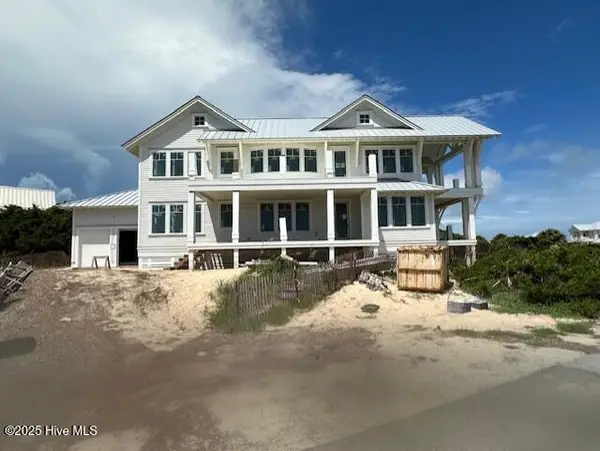308 Stede Bonnet Wynd, Bald Head Island, NC 28461
Local realty services provided by:ERA Strother Real Estate

308 Stede Bonnet Wynd,Bald Head Island, NC 28461
$1,320,000
- 5 Beds
- 5 Baths
- - sq. ft.
- Single family
- Sold
Listed by:wwp john munroe team
Office:wendy wilmot properties
MLS#:100499493
Source:NC_CCAR
Sorry, we are unable to map this address
Price summary
- Price:$1,320,000
About this home
Just a three-minute golf cart ride to the beach, this five-bedroom 4.5-bath Bald Head reverse floorplan, tucked into the Island's serene Maritime Forest, is perfect for families who love spacious, sunny interiors and lots of outdoor living spaces. A covered, houselength front porch greets and beckons you to linger listening to birdsong while rocking in a chair or swinging in the porch swing. Inside, gleaming oak hardwoods lead to the bright, generous Primary King that features not only its own ensuite with an oversize his/her vanity, tiled shower, and garden tub but also a private screened porch-just the spot for a good read! Down the hall are a roomy Queen with sitting area and a kid friendly room with four Twins. They share the convenient hall bath with tiled shower and dual vanity. Upstairs, the natural light-drenched open floor plan reveals a roomy, comfortable living area sided by another screen porch so you can watch nature from inside or out. Nearby, the handsome dining set offers an elegant spot for a meal; but if you prefer alfresco, step out onto the covered dining porch and savor salty breezes with your bites. The multi-chef kitchen boasts stainless appliances, an island with a breakfast bar, granite counters, plenty of storage and proximity to the powder room. The home's top level houses a vaulted King Suite with its own bath and its own deck-which tenders terrific views. A very private Queen suite, located in the crofter, includes a full bath featuring a large, tiled walk-in shower and its own balcony. New roof and exterior paint, new oak floors, new Trex on balconies. New tiled bathrooms, new hot water heater and HVAC. Many new appliances (check out the info sheet!) Very few exclusions. Close to restaurants, shops and clubs and conveying with 3 four-passenger carts, La Hoya also offers a full transferable BHI club membership as well as a Shoals Club Membership for separate purchase.
Contact an agent
Home facts
- Year built:2004
- Listing Id #:100499493
- Added:134 day(s) ago
- Updated:August 19, 2025 at 05:48 PM
Rooms and interior
- Bedrooms:5
- Total bathrooms:5
- Full bathrooms:4
- Half bathrooms:1
Heating and cooling
- Cooling:Central Air
- Heating:Electric, Heat Pump, Heating
Structure and exterior
- Roof:Shingle
- Year built:2004
Schools
- High school:South Brunswick
- Middle school:South Brunswick
- Elementary school:Southport
Utilities
- Water:Municipal Water Available
Finances and disclosures
- Price:$1,320,000
New listings near 308 Stede Bonnet Wynd
- New
 $1,675,000Active4 beds 4 baths1,844 sq. ft.
$1,675,000Active4 beds 4 baths1,844 sq. ft.905 Bramble Reach #B, Bald Head Island, NC 28461
MLS# 100525744Listed by: WENDY WILMOT PROPERTIES - New
 $120,000Active3 beds 3 baths2,030 sq. ft.
$120,000Active3 beds 3 baths2,030 sq. ft.26 Earl Of Craven Court #Week H + Crofter Rights, Bald Head Island, NC 28461
MLS# 100525718Listed by: INTRACOASTAL REALTY  $160,000Pending0.25 Acres
$160,000Pending0.25 Acres6 Painted Bunting Court, Bald Head Island, NC 28461
MLS# 100525421Listed by: INTRACOASTAL REALTY CORPORATION- New
 $6,000,000Active6 beds 6 baths3,420 sq. ft.
$6,000,000Active6 beds 6 baths3,420 sq. ft.721 Shoals Watch Way, Bald Head Island, NC 28461
MLS# 100525157Listed by: WENDY WILMOT PROPERTIES - New
 $315,000Active0.23 Acres
$315,000Active0.23 Acres653 Wash Woods Way, Bald Head Island, NC 28461
MLS# 100525141Listed by: ATLANTIC REALTY PROFESSIONALS, INC  $115,000Pending3 beds 3 baths2,030 sq. ft.
$115,000Pending3 beds 3 baths2,030 sq. ft.20 Earl Of Craven Court #Wk E, Bald Head Island, NC 28461
MLS# 100524863Listed by: INTRACOASTAL REALTY- New
 $1,595,000Active3 beds 4 baths1,870 sq. ft.
$1,595,000Active3 beds 4 baths1,870 sq. ft.2114 Heron Trace, Bald Head Island, NC 28461
MLS# 100524821Listed by: INTRACOASTAL REALTY - New
 $235,000Active0.24 Acres
$235,000Active0.24 Acres11 Royal Tern Court, Bald Head Island, NC 28461
MLS# 100524796Listed by: ATLANTIC REALTY PROFESSIONALS, INC - New
 $2,000,000Active6 beds 6 baths3,420 sq. ft.
$2,000,000Active6 beds 6 baths3,420 sq. ft.721 Shoals Watch Way, Bald Head Island, NC 28461
MLS# 100524771Listed by: WENDY WILMOT PROPERTIES - New
 $1,295,000Active3 beds 3 baths2,201 sq. ft.
$1,295,000Active3 beds 3 baths2,201 sq. ft.28 Sabal Palm Trail, Bald Head Island, NC 28461
MLS# 100524437Listed by: ATLANTIC REALTY PROFESSIONALS, INC
