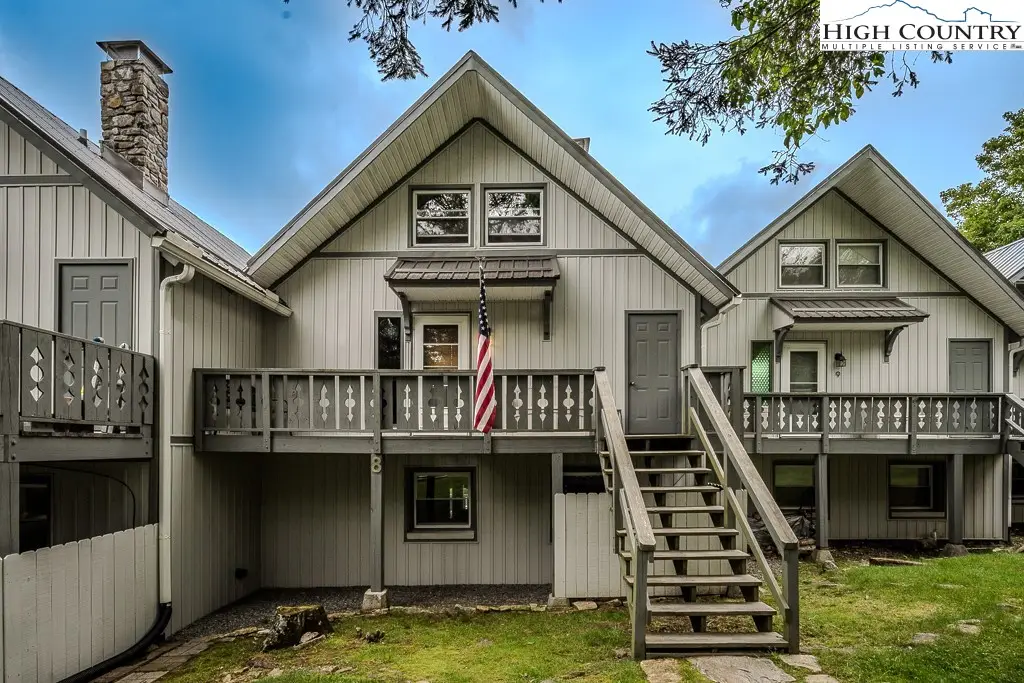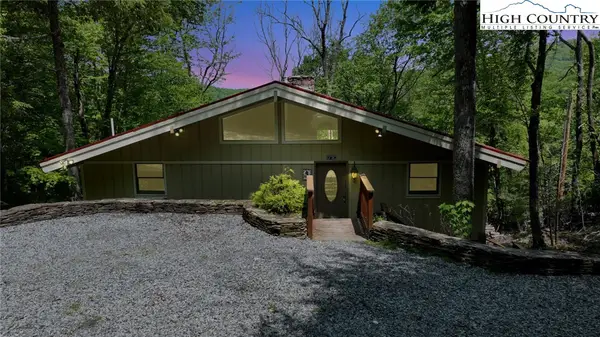105 N Pinnacle Ridge Road #8, Beech Mountain, NC 28604
Local realty services provided by:ERA Live Moore



105 N Pinnacle Ridge Road #8,Beech Mountain, NC 28604
$320,000
- 2 Beds
- 2 Baths
- 1,152 sq. ft.
- Condominium
- Active
Listed by:tim holland
Office:holland realty
MLS#:256085
Source:NC_HCAR
Price summary
- Price:$320,000
- Price per sq. ft.:$277.78
- Monthly HOA dues:$200
About this home
Great townhouse design, sturdy built condominium in a prime location. Close to skiing, golf, downhill mountain biking, Emerald Mountain Outback hiking trails, and more. Main living area has vaulted ceiling and large window wall for great morning sun. Heavy stone fireplace with gas logs for heat and ambiance. Open kitchen with plenty of cabinet space. Propane gas wall heater to keep level warm during winter. One full bath on main level. Lower level has two good size bedrooms and another full bath. Laundry area and another additional gas heater. Wood decks on entry and off living with both bedrooms opening up to another ground level deck. Also has loft area accessible via pull down ladder which could be used for office or reading nook. HOA redid siding and roofing around 2018. Landscaped entry walkway in flat level entry to steps with abundant wildlife. Home will be furnished minus personal items and decorations (list of exclusions in MLS).
Contact an agent
Home facts
- Year built:1970
- Listing Id #:256085
- Added:68 day(s) ago
- Updated:August 14, 2025 at 03:14 PM
Rooms and interior
- Bedrooms:2
- Total bathrooms:2
- Full bathrooms:2
- Living area:1,152 sq. ft.
Heating and cooling
- Heating:Baseboard, Electric, Fireplaces, Forced Air, Propane
Structure and exterior
- Roof:Metal
- Year built:1970
- Building area:1,152 sq. ft.
Schools
- High school:Watauga
- Elementary school:Valle Crucis
Utilities
- Water:Public
- Sewer:Public Sewer
Finances and disclosures
- Price:$320,000
- Price per sq. ft.:$277.78
- Tax amount:$1,192
New listings near 105 N Pinnacle Ridge Road #8
- New
 $225,000Active3 beds 1 baths901 sq. ft.
$225,000Active3 beds 1 baths901 sq. ft.101 Ladybug Lane #8A, Beech Mountain, NC 28604
MLS# 257447Listed by: SUPERLATIVE REALTY SERVICES - Coming Soon
 $25,000Coming Soon-- Acres
$25,000Coming Soon-- Acres296 Poplar Drive, Beech Mountain, NC 28604
MLS# 4291509Listed by: FISHER HERMAN REALTY LLC - New
 $1,549,000Active4 beds 5 baths3,760 sq. ft.
$1,549,000Active4 beds 5 baths3,760 sq. ft.100 Misty Hollow Lane, Beech Mountain, NC 28604
MLS# 257298Listed by: BLUE RIDGE REALTY & INV. - BANNER ELK - New
 $559,000Active4 beds 2 baths1,544 sq. ft.
$559,000Active4 beds 2 baths1,544 sq. ft.228 Birchwood Lane, Beech Mountain, NC 28604
MLS# 257381Listed by: SUPERLATIVE REALTY SERVICES  $29,000Active0.36 Acres
$29,000Active0.36 Acres522 St Andrews Road, Beech Mountain, NC 28604
MLS# 256007Listed by: KELLER WILLIAMS HIGH COUNTRY- New
 $30,000Active0.35 Acres
$30,000Active0.35 Acres106 Woodridge Road, Beech Mountain, NC 28604
MLS# 257386Listed by: SUPERLATIVE REALTY SERVICES - New
 $1,250,000Active5 beds 7 baths3,841 sq. ft.
$1,250,000Active5 beds 7 baths3,841 sq. ft.101 Woodland Road, Beech Mountain, NC 28604
MLS# 256963Listed by: BLUE RIDGE REALTY & INVESTMENTS BEECH MOUNTAIN  $699,000Active5 beds 4 baths3,138 sq. ft.
$699,000Active5 beds 4 baths3,138 sq. ft.216 Lake Rd + 2 Lots, Beech Mountain, NC 28604
MLS# 256024Listed by: SUPERLATIVE REALTY SERVICES- New
 $779,000Active4 beds 4 baths2,070 sq. ft.
$779,000Active4 beds 4 baths2,070 sq. ft.190 Wild Daisy Lane, Beech Mountain, NC 28604
MLS# 257217Listed by: PREMIER SOTHEBY'S INTERNATIONAL REALTY- BANNER ELK - New
 $459,000Active2 beds 2 baths933 sq. ft.
$459,000Active2 beds 2 baths933 sq. ft.821 Pine Ridge Road, Beech Mountain, NC 28604
MLS# 257237Listed by: BLUE RIDGE REALTY & INV. - BANNER ELK

