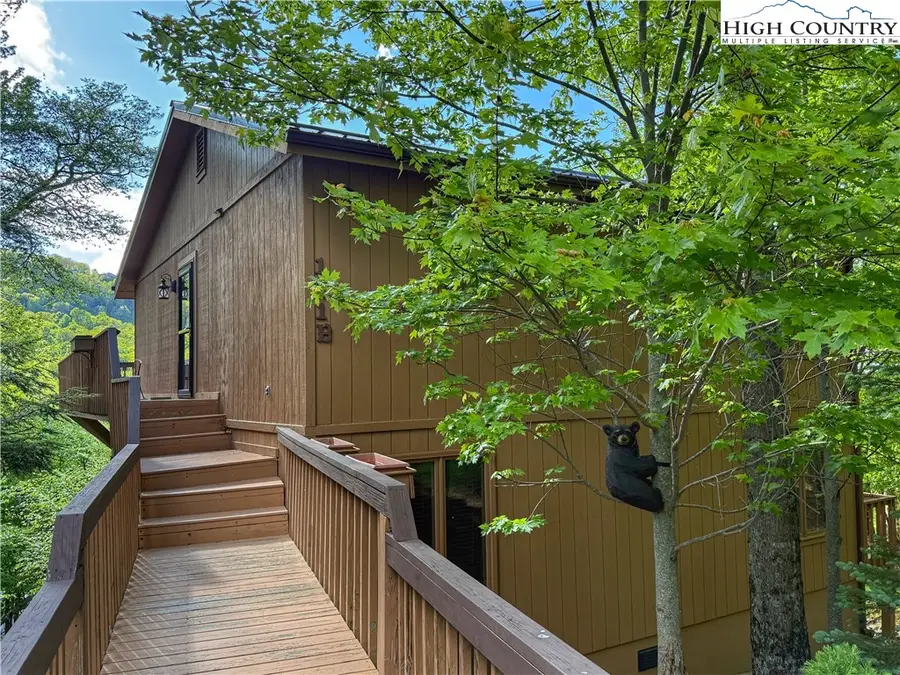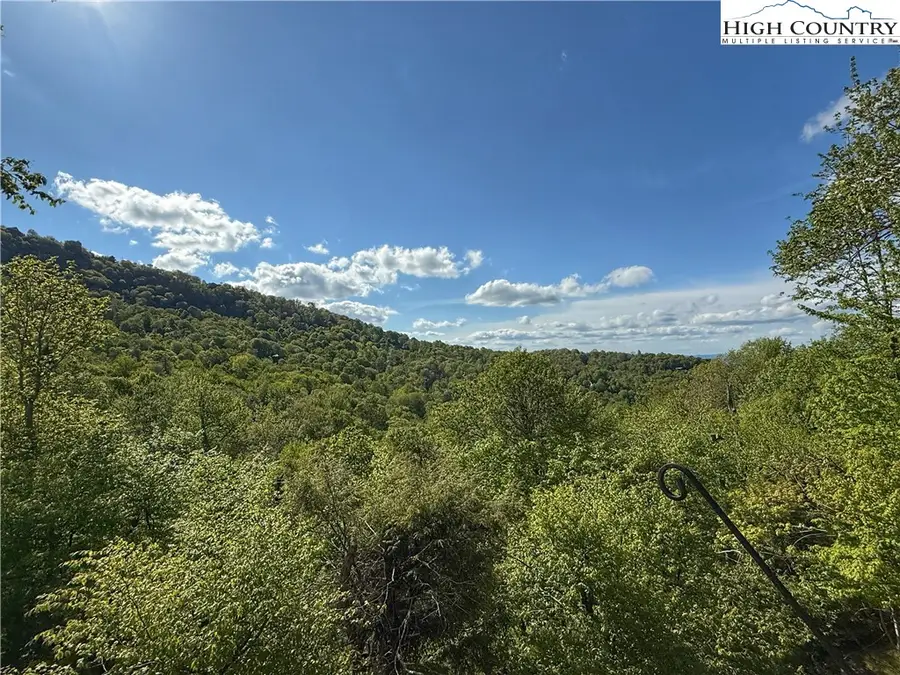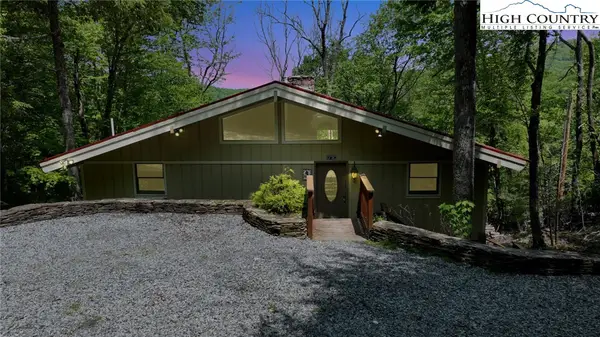111B Charter Hills Road, Beech Mountain, NC 28604
Local realty services provided by:ERA Live Moore



Listed by:cindy giarrusso
Office:blue ridge realty & investments beech mountain
MLS#:252884
Source:NC_HCAR
Price summary
- Price:$699,000
- Price per sq. ft.:$308.47
About this home
MAJOR PRICE IMPROVEMENT on "Charter Hills Bearadise," the perfect mountain home featuring a prime location with stunning N Pinnacle Ridge VIEWS as well as LONG RANGE views. This property has been meticulously maintained & is easily accessible with plenty of off-street parking, only 7 steps to the entry & is situated on a spacious .37-acre lot on a paved road. Conveniently located off Beech Mountain Parkway, it provides easy access to the various amenities offered by Beech Mountain. The home has a metal roof & encompasses 4 BEDROOMS & 3.5 updated BATHROOMS, making it suitable for larger families or gatherings. Be sure to step outside onto the rear deck to enjoy the soothing sounds of Pond Creek below, the fresh mountain air & views. Inside, the design maximizes natural light with numerous windows creating a warm & inviting atmosphere throughout the main living area. The floor plan is perfect for entertaining, complemented by a cozy family room featuring a wood-burning fireplace. The kitchen has been updated with stainless steel appliances including a GAS range & has ample wood cabinetry. The convenience of a full bath and a guest bedroom on the main level adds to the home’s accessibility. On the lower level, a spacious primary bedroom suite is accompanied by 2 add'l guest bedrooms and another full bath. A spiral staircase leads down to the bottom level that houses a second family & game room, complete with a half bath plus a storage room. This home also has a gas BBQ Grill which is hooked up to the gas line. Being sold fully furnished with minor exclusions, facilitating an easy transition for new owners. Additionally, the property includes a CURRENT Beech Mountain Club membership which is valued at $25,000! Home has NO rental history.
Contact an agent
Home facts
- Year built:1992
- Listing Id #:252884
- Added:58 day(s) ago
- Updated:July 09, 2025 at 03:03 PM
Rooms and interior
- Bedrooms:4
- Total bathrooms:4
- Full bathrooms:3
- Half bathrooms:1
- Living area:2,267 sq. ft.
Heating and cooling
- Heating:Baseboard, Electric, Space Heater, Wall furnace
Structure and exterior
- Roof:Metal
- Year built:1992
- Building area:2,267 sq. ft.
- Lot area:0.37 Acres
Schools
- High school:Watauga
- Elementary school:Valle Crucis
Utilities
- Water:Public
- Sewer:Public Sewer
Finances and disclosures
- Price:$699,000
- Price per sq. ft.:$308.47
- Tax amount:$4,340
New listings near 111B Charter Hills Road
- New
 $225,000Active3 beds 1 baths901 sq. ft.
$225,000Active3 beds 1 baths901 sq. ft.101 Ladybug Lane #8A, Beech Mountain, NC 28604
MLS# 257447Listed by: SUPERLATIVE REALTY SERVICES - Coming Soon
 $25,000Coming Soon-- Acres
$25,000Coming Soon-- Acres296 Poplar Drive, Beech Mountain, NC 28604
MLS# 4291509Listed by: FISHER HERMAN REALTY LLC - New
 $1,549,000Active4 beds 5 baths3,760 sq. ft.
$1,549,000Active4 beds 5 baths3,760 sq. ft.100 Misty Hollow Lane, Beech Mountain, NC 28604
MLS# 257298Listed by: BLUE RIDGE REALTY & INV. - BANNER ELK - New
 $559,000Active4 beds 2 baths1,544 sq. ft.
$559,000Active4 beds 2 baths1,544 sq. ft.228 Birchwood Lane, Beech Mountain, NC 28604
MLS# 257381Listed by: SUPERLATIVE REALTY SERVICES  $29,000Active0.36 Acres
$29,000Active0.36 Acres522 St Andrews Road, Beech Mountain, NC 28604
MLS# 256007Listed by: KELLER WILLIAMS HIGH COUNTRY- New
 $30,000Active0.35 Acres
$30,000Active0.35 Acres106 Woodridge Road, Beech Mountain, NC 28604
MLS# 257386Listed by: SUPERLATIVE REALTY SERVICES - New
 $1,250,000Active5 beds 7 baths3,841 sq. ft.
$1,250,000Active5 beds 7 baths3,841 sq. ft.101 Woodland Road, Beech Mountain, NC 28604
MLS# 256963Listed by: BLUE RIDGE REALTY & INVESTMENTS BEECH MOUNTAIN  $699,000Active5 beds 4 baths3,138 sq. ft.
$699,000Active5 beds 4 baths3,138 sq. ft.216 Lake Rd + 2 Lots, Beech Mountain, NC 28604
MLS# 256024Listed by: SUPERLATIVE REALTY SERVICES- New
 $779,000Active4 beds 4 baths2,070 sq. ft.
$779,000Active4 beds 4 baths2,070 sq. ft.190 Wild Daisy Lane, Beech Mountain, NC 28604
MLS# 257217Listed by: PREMIER SOTHEBY'S INTERNATIONAL REALTY- BANNER ELK - New
 $459,000Active2 beds 2 baths933 sq. ft.
$459,000Active2 beds 2 baths933 sq. ft.821 Pine Ridge Road, Beech Mountain, NC 28604
MLS# 257237Listed by: BLUE RIDGE REALTY & INV. - BANNER ELK

