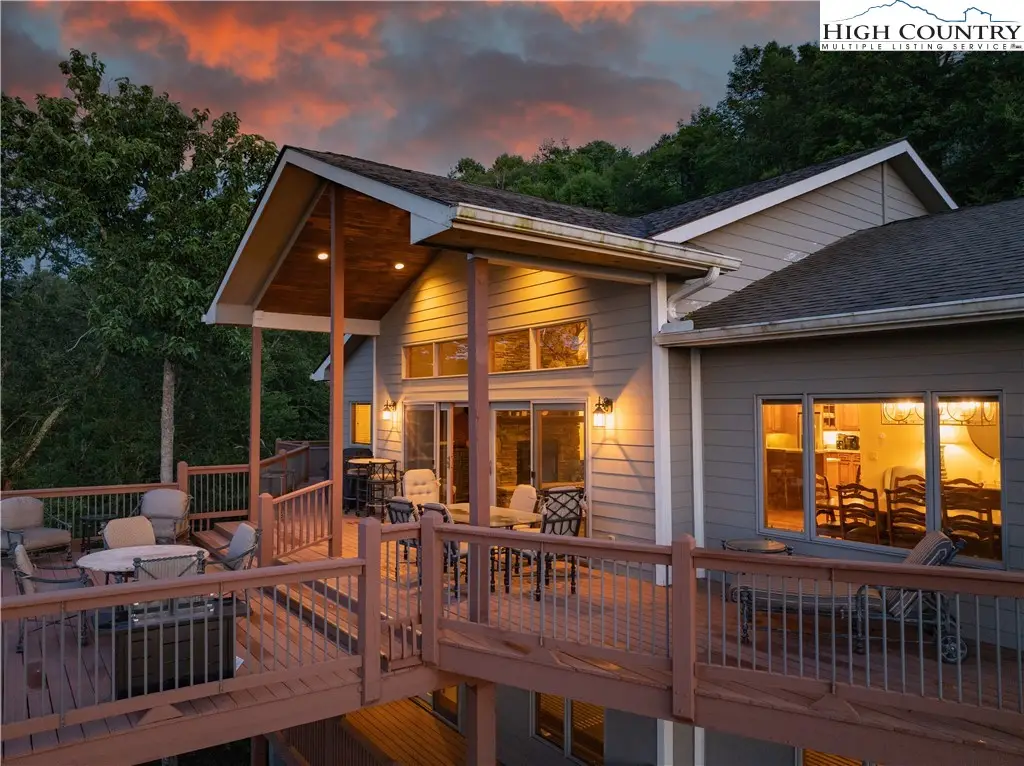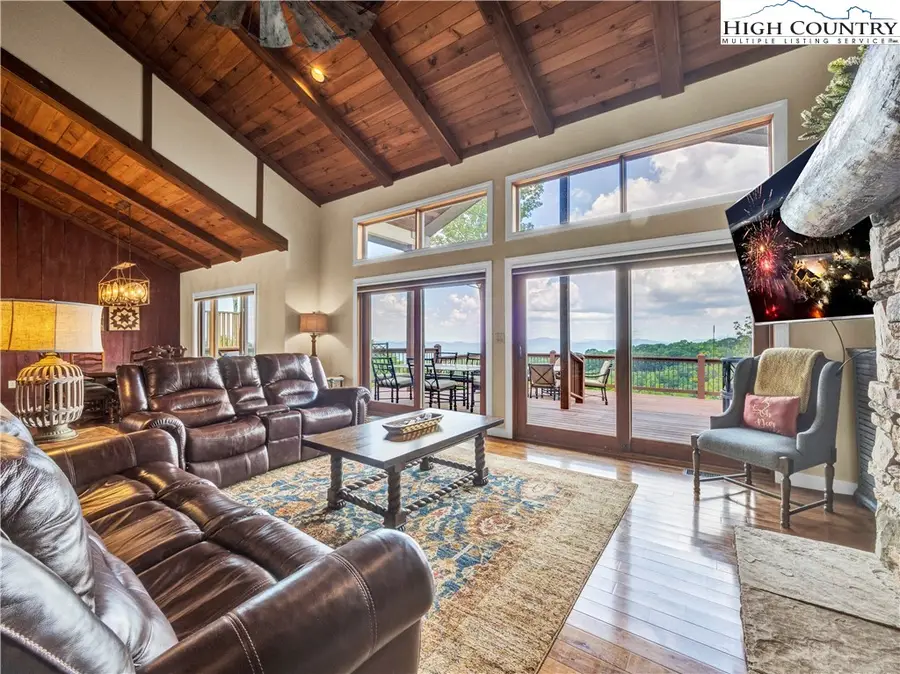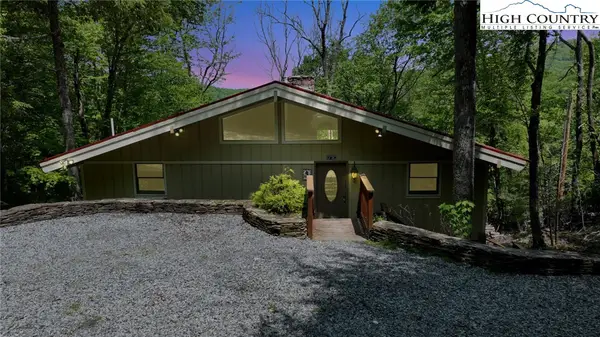122 & 124 Hawthorne Road, Beech Mountain, NC 28604
Local realty services provided by:ERA Live Moore



122 & 124 Hawthorne Road,Beech Mountain, NC 28604
$1,399,000
- 4 Beds
- 5 Baths
- 3,310 sq. ft.
- Single family
- Active
Listed by:lynne lear
Office:the lear group real estate
MLS#:256632
Source:NC_HCAR
Price summary
- Price:$1,399,000
- Price per sq. ft.:$346.37
About this home
Stunning mountain home with gorgeous, unobstructed views of three states! This beautifully designed home offers layered long-range mountain views that are protected by a permanent view easement and enhanced by a second buffer lot next door—ensuring peace, privacy, and panoramic beauty for years to come. Only three steps from the front parking to the entrance on the main floor, and once inside it’s one floor living at its best: a gorgeous great room with soaring fireplace, , vaulted ceilings and cathedral windows, open floor plan, cook’s kitchen, dining room, King bedroom suite, office with sofa bed, another full bath off of the office, a powder room and spacious laundry room. Downstairs you’ll find a second King en suite bedroom, two other Queen bedrooms with a separate bath and a family/game room, plus a two car garage and ski equipment area, complete with a bench and boot warmers. This well constructed home with its spacious covered and open deck is being offered fully furnished including a well appointed kitchen and lovely décor. Just five minutes from Beech Mountain Club with a current membership and six minutes from the slopes, this home offers breathtaking beauty both indoors and out!
Contact an agent
Home facts
- Year built:2006
- Listing Id #:256632
- Added:36 day(s) ago
- Updated:July 10, 2025 at 04:01 PM
Rooms and interior
- Bedrooms:4
- Total bathrooms:5
- Full bathrooms:4
- Half bathrooms:1
- Living area:3,310 sq. ft.
Heating and cooling
- Cooling:Central Air
- Heating:Fireplaces, Forced Air, Propane
Structure and exterior
- Roof:Asphalt, Shingle
- Year built:2006
- Building area:3,310 sq. ft.
- Lot area:0.78 Acres
Schools
- High school:Watauga
- Elementary school:Valle Crucis
Utilities
- Water:Public
- Sewer:Public Sewer
Finances and disclosures
- Price:$1,399,000
- Price per sq. ft.:$346.37
- Tax amount:$10,611
New listings near 122 & 124 Hawthorne Road
- New
 $225,000Active3 beds 1 baths901 sq. ft.
$225,000Active3 beds 1 baths901 sq. ft.101 Ladybug Lane #8A, Beech Mountain, NC 28604
MLS# 257447Listed by: SUPERLATIVE REALTY SERVICES - Coming Soon
 $25,000Coming Soon-- Acres
$25,000Coming Soon-- Acres296 Poplar Drive, Beech Mountain, NC 28604
MLS# 4291509Listed by: FISHER HERMAN REALTY LLC - New
 $1,549,000Active4 beds 5 baths3,760 sq. ft.
$1,549,000Active4 beds 5 baths3,760 sq. ft.100 Misty Hollow Lane, Beech Mountain, NC 28604
MLS# 257298Listed by: BLUE RIDGE REALTY & INV. - BANNER ELK - New
 $559,000Active4 beds 2 baths1,544 sq. ft.
$559,000Active4 beds 2 baths1,544 sq. ft.228 Birchwood Lane, Beech Mountain, NC 28604
MLS# 257381Listed by: SUPERLATIVE REALTY SERVICES  $29,000Active0.36 Acres
$29,000Active0.36 Acres522 St Andrews Road, Beech Mountain, NC 28604
MLS# 256007Listed by: KELLER WILLIAMS HIGH COUNTRY- New
 $30,000Active0.35 Acres
$30,000Active0.35 Acres106 Woodridge Road, Beech Mountain, NC 28604
MLS# 257386Listed by: SUPERLATIVE REALTY SERVICES - New
 $1,250,000Active5 beds 7 baths3,841 sq. ft.
$1,250,000Active5 beds 7 baths3,841 sq. ft.101 Woodland Road, Beech Mountain, NC 28604
MLS# 256963Listed by: BLUE RIDGE REALTY & INVESTMENTS BEECH MOUNTAIN  $699,000Active5 beds 4 baths3,138 sq. ft.
$699,000Active5 beds 4 baths3,138 sq. ft.216 Lake Rd + 2 Lots, Beech Mountain, NC 28604
MLS# 256024Listed by: SUPERLATIVE REALTY SERVICES- New
 $779,000Active4 beds 4 baths2,070 sq. ft.
$779,000Active4 beds 4 baths2,070 sq. ft.190 Wild Daisy Lane, Beech Mountain, NC 28604
MLS# 257217Listed by: PREMIER SOTHEBY'S INTERNATIONAL REALTY- BANNER ELK - New
 $459,000Active2 beds 2 baths933 sq. ft.
$459,000Active2 beds 2 baths933 sq. ft.821 Pine Ridge Road, Beech Mountain, NC 28604
MLS# 257237Listed by: BLUE RIDGE REALTY & INV. - BANNER ELK

