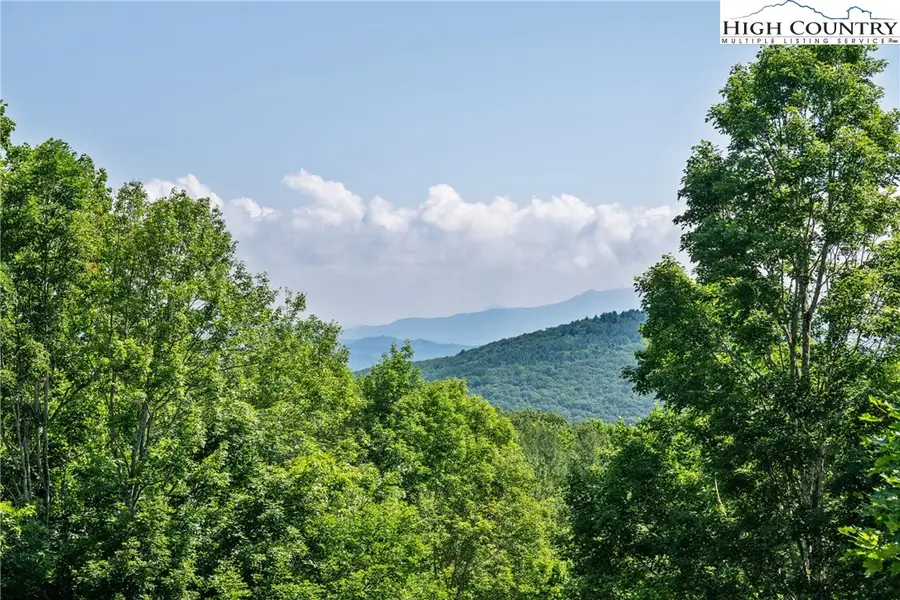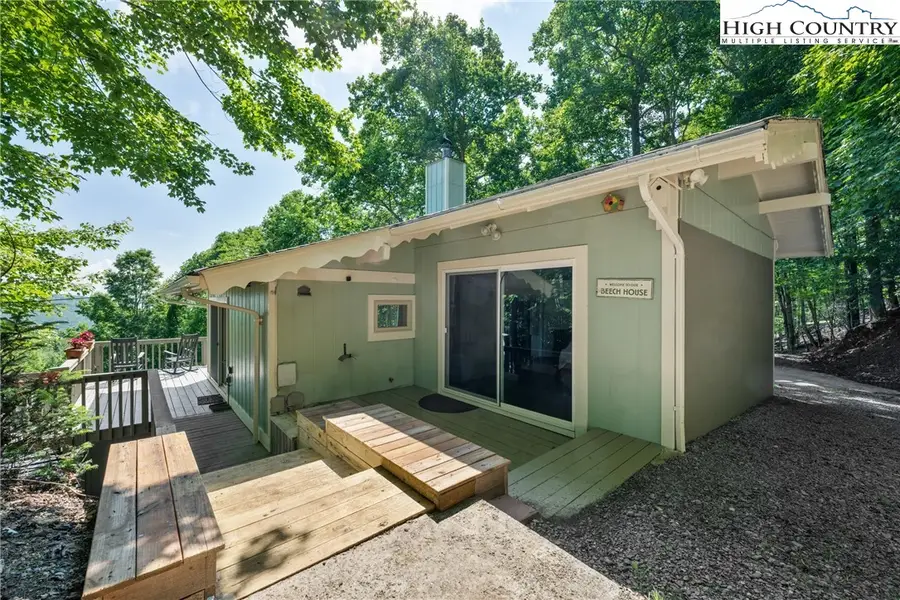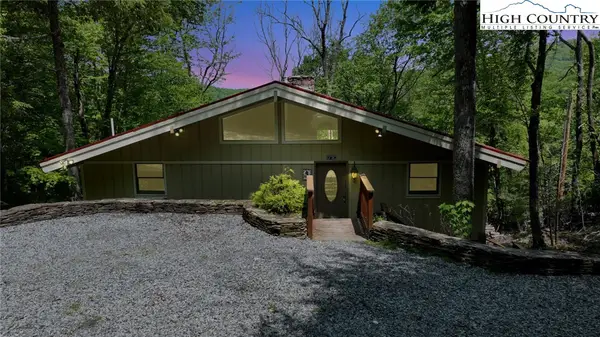122 Saint Andrews Road, Beech Mountain, NC 28604
Local realty services provided by:ERA Live Moore



Listed by:cindy giarrusso
Office:blue ridge realty & investments beech mountain
MLS#:256418
Source:NC_HCAR
Price summary
- Price:$475,000
- Price per sq. ft.:$312.91
About this home
Welcome to "Sunshine View Chalet," your ideal Beech Mountain retreat priced at an enticing $475,000! This beautifully renovated home offers LONG RANGE VIEWS plus 4 BEDROOMS & 2 FULL BATHS! Being centrally located on desirable St. Andrews Road with easy access to Beech Mountain Club amenities like the 18-hole golf course, tennis and pickleball courts, outdoor pool and Lake Coffey. As you arrive, the PAVED driveway leads to ample parking with just 4 steps to the home's entrance. Inside, the open floor plan on the main level is perfect for entertaining featuring a cozy family room with a wood-burning fireplace, wood flooring & vaulted T&G ceilings adding the perfect touch of rustic charm. Natural light floods in through a wall of doors opening onto the rear deck, perfect for enjoying views and cool breezes. The remodeled kitchen is a chef's dream, boasting granite countertops, a spacious center island, stylish tile backsplash & stainless appliances. The main level also includes the primary bedroom suite and a spacious guest bedroom furnished with a king bed. Downstairs, 2 additional guest bedrooms share a full bath. This home stands out on Beech Mountain with its location, views, upgrades, central A/C & heat all offered at a price that can't be beat! Other improvements include fresh interior/exterior paint, new flooring on lower level & upstairs bedroom and 2 new 8 ft sliding doors for the living room (to be installed late July/early August. The roof was inspected after the storm, no issues were found. It includes a radon mitigation system and is sold fully furnished making it ready for immediate enjoyment. Home is in excellent condition, has never been rented & is also eligible for Beech Mountain Club membership. Imagine spending cozy evenings by the fireplace, breathtaking views of nature & endless outdoor adventures that only Beech Mountain offers! "Sunshine View Chalet" is not just a home, it offers a lifestyle waiting to be embraced.
Contact an agent
Home facts
- Year built:1971
- Listing Id #:256418
- Added:47 day(s) ago
- Updated:July 12, 2025 at 05:43 PM
Rooms and interior
- Bedrooms:4
- Total bathrooms:2
- Full bathrooms:2
- Living area:1,518 sq. ft.
Heating and cooling
- Cooling:Central Air
- Heating:Electric, Heat Pump
Structure and exterior
- Roof:Asphalt, Shingle
- Year built:1971
- Building area:1,518 sq. ft.
- Lot area:0.4 Acres
Schools
- High school:Watauga
- Elementary school:Valle Crucis
Utilities
- Water:Public
- Sewer:Public Sewer
Finances and disclosures
- Price:$475,000
- Price per sq. ft.:$312.91
- Tax amount:$3,910
New listings near 122 Saint Andrews Road
- New
 $225,000Active3 beds 1 baths901 sq. ft.
$225,000Active3 beds 1 baths901 sq. ft.101 Ladybug Lane #8A, Beech Mountain, NC 28604
MLS# 257447Listed by: SUPERLATIVE REALTY SERVICES - Coming Soon
 $25,000Coming Soon-- Acres
$25,000Coming Soon-- Acres296 Poplar Drive, Beech Mountain, NC 28604
MLS# 4291509Listed by: FISHER HERMAN REALTY LLC - New
 $1,549,000Active4 beds 5 baths3,760 sq. ft.
$1,549,000Active4 beds 5 baths3,760 sq. ft.100 Misty Hollow Lane, Beech Mountain, NC 28604
MLS# 257298Listed by: BLUE RIDGE REALTY & INV. - BANNER ELK - New
 $559,000Active4 beds 2 baths1,544 sq. ft.
$559,000Active4 beds 2 baths1,544 sq. ft.228 Birchwood Lane, Beech Mountain, NC 28604
MLS# 257381Listed by: SUPERLATIVE REALTY SERVICES  $29,000Active0.36 Acres
$29,000Active0.36 Acres522 St Andrews Road, Beech Mountain, NC 28604
MLS# 256007Listed by: KELLER WILLIAMS HIGH COUNTRY- New
 $30,000Active0.35 Acres
$30,000Active0.35 Acres106 Woodridge Road, Beech Mountain, NC 28604
MLS# 257386Listed by: SUPERLATIVE REALTY SERVICES - New
 $1,250,000Active5 beds 7 baths3,841 sq. ft.
$1,250,000Active5 beds 7 baths3,841 sq. ft.101 Woodland Road, Beech Mountain, NC 28604
MLS# 256963Listed by: BLUE RIDGE REALTY & INVESTMENTS BEECH MOUNTAIN  $699,000Active5 beds 4 baths3,138 sq. ft.
$699,000Active5 beds 4 baths3,138 sq. ft.216 Lake Rd + 2 Lots, Beech Mountain, NC 28604
MLS# 256024Listed by: SUPERLATIVE REALTY SERVICES- New
 $779,000Active4 beds 4 baths2,070 sq. ft.
$779,000Active4 beds 4 baths2,070 sq. ft.190 Wild Daisy Lane, Beech Mountain, NC 28604
MLS# 257217Listed by: PREMIER SOTHEBY'S INTERNATIONAL REALTY- BANNER ELK - New
 $459,000Active2 beds 2 baths933 sq. ft.
$459,000Active2 beds 2 baths933 sq. ft.821 Pine Ridge Road, Beech Mountain, NC 28604
MLS# 257237Listed by: BLUE RIDGE REALTY & INV. - BANNER ELK

