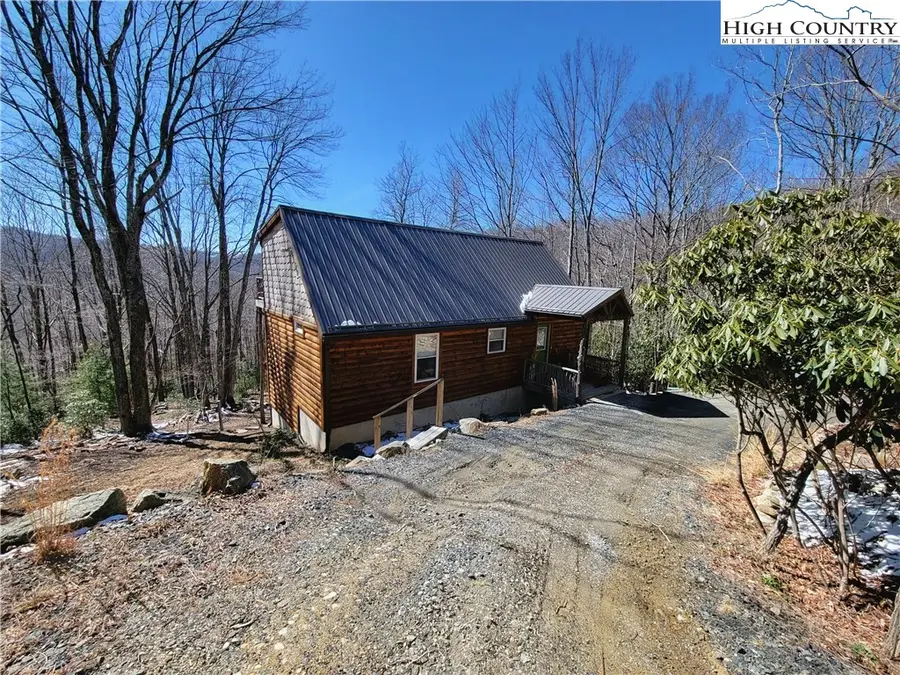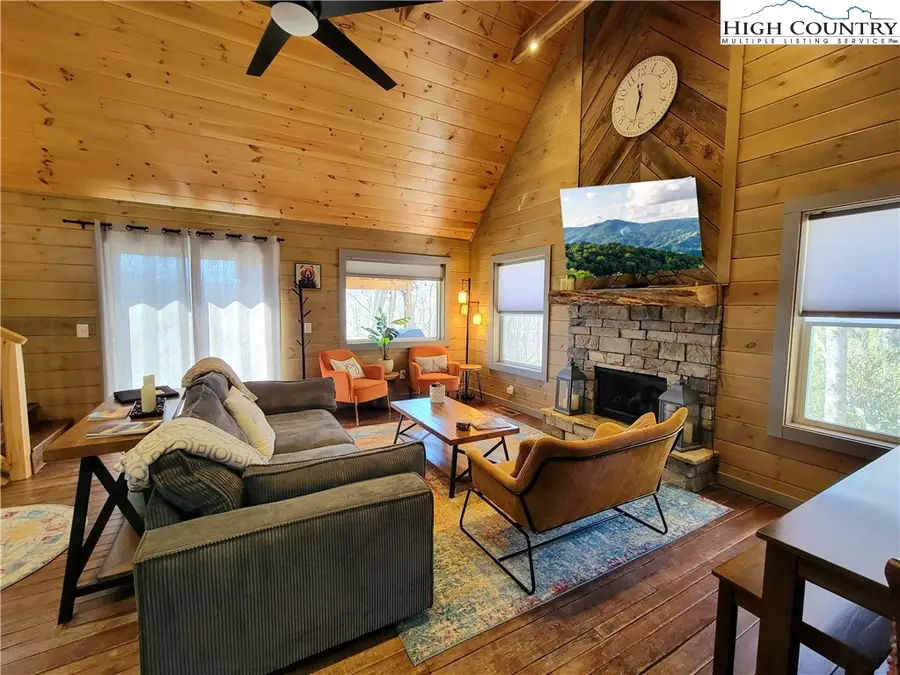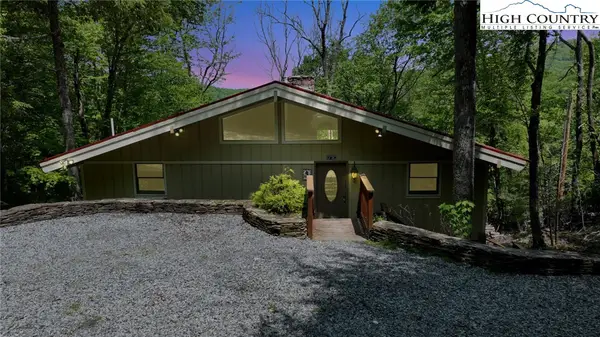141 Rhododendron Drive, Beech Mountain, NC 28604
Local realty services provided by:ERA Live Moore



141 Rhododendron Drive,Beech Mountain, NC 28604
$579,000
- 2 Beds
- 3 Baths
- 1,090 sq. ft.
- Single family
- Active
Listed by:j.b. lawrence
Office:allen tate real estate - blowing rock
MLS#:254299
Source:NC_HCAR
Price summary
- Price:$579,000
- Price per sq. ft.:$531.19
About this home
A delightful modern 2BR/2BA cabin located on Beech Mountain less than 10 minutes to the slopes of Ski Beech Mtn. Many winter activities including skiing, snowboarding, ice skating, and snow tubing. The slopes convert to hiking trails, mountain biking trails, chairlift rides, and disk golf during the warmer months. Buckeye Recreation Center is just 5 minutes from the cabin. This cabin is beautifully furnished and boasts a stone gas fireplace, hot tub, and wood-burning fire pit in the yard. The well-equipped kitchen has stainless appliances and granite countertops with an island. Relax or dine on the main floor deck which includes a gas grill, or take the steps leading to the lower hot tub deck. The main floor offers one level living with a spacious primary ensuite, laundry, and an additional half bath. The upstairs loft has new chairs that pull out to twin beds and the bedroom has a wooden bunk bed with a twin over a queen along with a balcony outside the bedroom. A full bathroom is located in the hallway upstairs with a tub/shower combo. Brand new main floor couch is a queen-size pull-out sleeper sofa. The circular gravel driveway has parking for several cars right in front of the main covered entrance. Come see all that Rhodo Retreat has to offer and make it your own special get away!
Contact an agent
Home facts
- Year built:2021
- Listing Id #:254299
- Added:145 day(s) ago
- Updated:July 09, 2025 at 03:03 PM
Rooms and interior
- Bedrooms:2
- Total bathrooms:3
- Full bathrooms:2
- Half bathrooms:1
- Living area:1,090 sq. ft.
Heating and cooling
- Cooling:Central Air, Heat Pump
- Heating:Electric, Forced Air, Heat Pump, Propane
Structure and exterior
- Roof:Metal
- Year built:2021
- Building area:1,090 sq. ft.
- Lot area:0.36 Acres
Schools
- High school:Watauga
- Elementary school:Valle Crucis
Utilities
- Water:Public
- Sewer:Public Sewer
Finances and disclosures
- Price:$579,000
- Price per sq. ft.:$531.19
- Tax amount:$3,335
New listings near 141 Rhododendron Drive
- New
 $225,000Active3 beds 1 baths901 sq. ft.
$225,000Active3 beds 1 baths901 sq. ft.101 Ladybug Lane #8A, Beech Mountain, NC 28604
MLS# 257447Listed by: SUPERLATIVE REALTY SERVICES - Coming Soon
 $25,000Coming Soon-- Acres
$25,000Coming Soon-- Acres296 Poplar Drive, Beech Mountain, NC 28604
MLS# 4291509Listed by: FISHER HERMAN REALTY LLC - New
 $1,549,000Active4 beds 5 baths3,760 sq. ft.
$1,549,000Active4 beds 5 baths3,760 sq. ft.100 Misty Hollow Lane, Beech Mountain, NC 28604
MLS# 257298Listed by: BLUE RIDGE REALTY & INV. - BANNER ELK - New
 $559,000Active4 beds 2 baths1,544 sq. ft.
$559,000Active4 beds 2 baths1,544 sq. ft.228 Birchwood Lane, Beech Mountain, NC 28604
MLS# 257381Listed by: SUPERLATIVE REALTY SERVICES  $29,000Active0.36 Acres
$29,000Active0.36 Acres522 St Andrews Road, Beech Mountain, NC 28604
MLS# 256007Listed by: KELLER WILLIAMS HIGH COUNTRY- New
 $30,000Active0.35 Acres
$30,000Active0.35 Acres106 Woodridge Road, Beech Mountain, NC 28604
MLS# 257386Listed by: SUPERLATIVE REALTY SERVICES - New
 $1,250,000Active5 beds 7 baths3,841 sq. ft.
$1,250,000Active5 beds 7 baths3,841 sq. ft.101 Woodland Road, Beech Mountain, NC 28604
MLS# 256963Listed by: BLUE RIDGE REALTY & INVESTMENTS BEECH MOUNTAIN  $699,000Active5 beds 4 baths3,138 sq. ft.
$699,000Active5 beds 4 baths3,138 sq. ft.216 Lake Rd + 2 Lots, Beech Mountain, NC 28604
MLS# 256024Listed by: SUPERLATIVE REALTY SERVICES- New
 $779,000Active4 beds 4 baths2,070 sq. ft.
$779,000Active4 beds 4 baths2,070 sq. ft.190 Wild Daisy Lane, Beech Mountain, NC 28604
MLS# 257217Listed by: PREMIER SOTHEBY'S INTERNATIONAL REALTY- BANNER ELK - New
 $459,000Active2 beds 2 baths933 sq. ft.
$459,000Active2 beds 2 baths933 sq. ft.821 Pine Ridge Road, Beech Mountain, NC 28604
MLS# 257237Listed by: BLUE RIDGE REALTY & INV. - BANNER ELK

